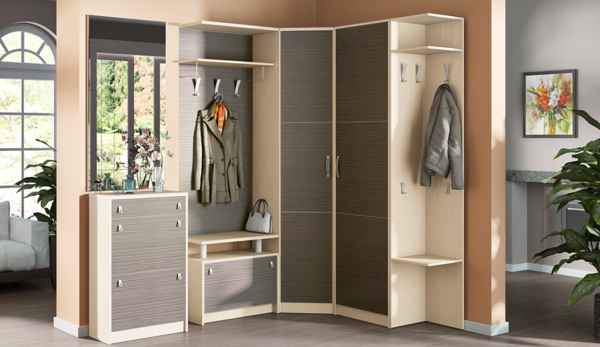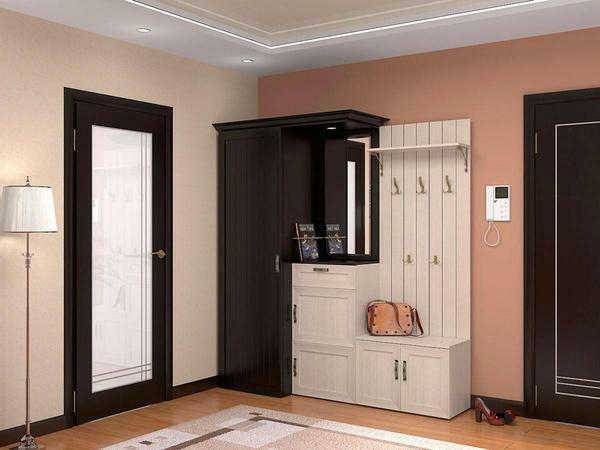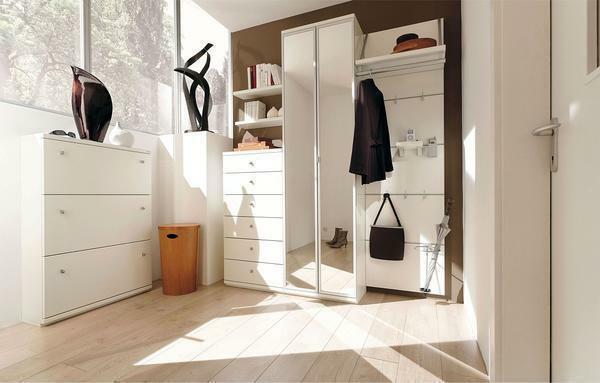Sep 26, 2019
Decorative stone can significantly improve the aesthetic qualities of the hall and give it an originality The stone can perfectly fit into an...
Sep 26, 2019
Wardrobe room of 2 square meters. M can be functional and practical if you rationally select and arrange furniture Any woman, and not only the...
Sep 26, 2019
Sliding doors in the dressing room have good performance and beautiful appearance In practice, more and more girls and women dream of their o...
Sep 27, 2019
The design of the dressing room should be made in such a way that it is not only beautiful, but also functional Many consider the dressing ro...
Sep 27, 2019
As a decor for the corridor in the panel house, pictures or volumetric photo printing on the wall are perfect. When constructing an apartment...
Sep 26, 2019
The closet is one of the pieces of furniture that must be present in any hallway It is sometimes not so easy to create a corridor design in a...
Sep 26, 2019
Before beginning the arrangement of a narrow hallway, it is necessary to draw its drawing on paper, indicating the location of the furniture it...
Sep 26, 2019
A wide variety of decoration materials and furniture allow you to decorate the living room in any style. The first thing that the owner or gu...
Sep 26, 2019
Very popular now French-style banquet tables, where austerity and brevity borders on luxury and nobility Plastic furniture legs are suitabl...












Sep 26, 2019
For a hallway of 9 square meters. M is perfect style minimalism, which provides for the use of only the most necessary furniture Some, making...