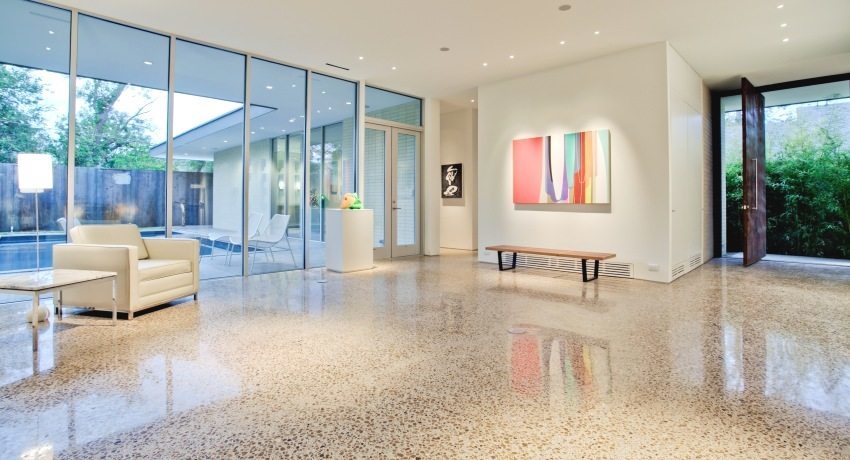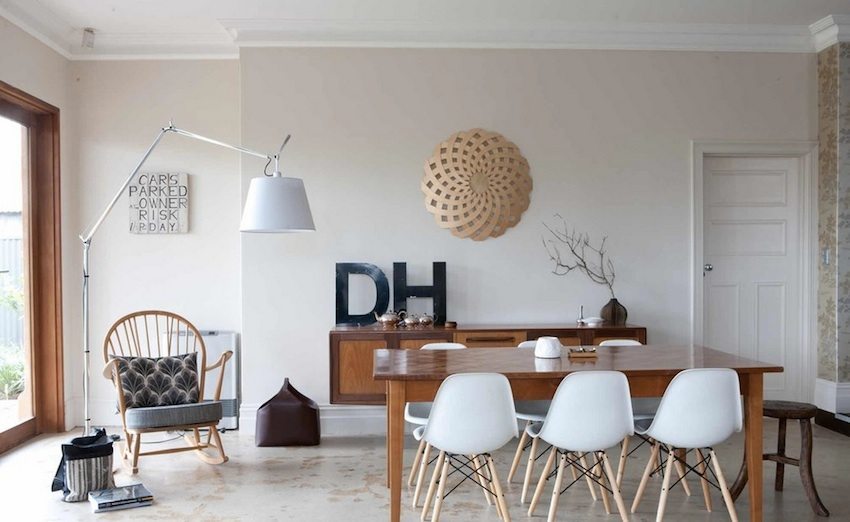For insulation of concrete floor, you can use a simple and proven solution - to design floors on logs. This design is extremely popular because of its simplicity and reliability.
Algorithm for the insulation of concrete floors in the installation of wooden floors on logs. Pay attention that in the intervals between the lags and walls of the room there is a layer of heat-insulating material. This is a necessary step in the insulation of concrete floors, as it prevents the formation of so-called "cold bridges", that is, those areas where the negative temperature from the street will penetrate the room. Their thickness should be about two centimeters.

Insulation of concrete floor
Here these strips are represented by a larger plan. Note that their installation also contributes to the soundproofing of the room.

Thermal insulation of the edges
After that, on the previously rough leveled roughing field, there are logs - wooden beams, which will serve as stiffening ribs for the rough floor, as well as dividers for the strips of heat-insulating material.
The logs are laid close to the walls and then parallel to each other at a distance of about 90 centimeters.

Sample laying ladders
Directly under the lags you can also arrange a thin layer of thermal and sound insulation. This will help create a more comfortable atmosphere in your room.

Laying lags parallel to each other
If underneath your insulated concrete floor there is an unheated room or soil, then the thickness of the thermal insulation layer should not be less than 5 centimeters. If your concrete overlap is located above the heated premises, then the thickness of the thermal insulation layer can be reduced to 3 centimeters.

Laying the thermal insulation material between the ladders
Pre-cut heat insulation material boards are placed between the wooden lags.

Laying of heat insulation boards
This is the way the room looks like with completely laid thermal insulation boards:
These plates are laid close to each other, they are extremely easy to install.

Laying of heat insulation boards throughout the floor
In the next step, the so-called "distribution boards" or the rough floor are laid on the logs, which should evenly distribute the load from the finish floor covering to strong lags. As material of the rough floor, you can use a chipboard or a special durable gypsum board.

Floor fixing on logs
Please note that the joints of the distribution boards are located strictly above the lag bars. Distribution boards are attached to the lags by self-tapping screws.

Floor fixing with
self-tapping screws Then, in a number of cases, the substrate is to be laid. So, it is strongly recommended to lay the substrate under the parquet board or laminate, otherwise this finish flooring will be too "loud".

We lay the substrate under the laminate
After that you can start laying the laminate or parquet board.
Insulation of the concrete floor on the balcony
Another frequently used method of insulation of concrete floors is the insulation of the balcony or loggia.
As in the previous example, we begin the process of warming from stacking onto the leveled floor of wooden beams. They are cut to the width of the balcony and laid on the floor.

We lay logs on the balcony
The distance between parallel laid bars should be about 40-60 centimeters.

Distance between lugs 40-60 mm
To fix wooden beams on the floor, use a frame anchor.

Frame anchor for fixing beams
Pre-drill a wooden beam with a drill three-quarters of the depth.

We drill a wooden beam
After drill all the bars we change the drill to the perforator and drill concrete. The depth of the drilled hole should exceed the length of the bolt by about 3 centimeters.

Burim concrete on the balcony with a perforator
Press the cant leg and using a drill, tighten the anchor bolt.

Tighten the anchor bolt
Do not aim at this stage to achieve a perfectly flat surface, this we will do later.
After securing the beams, the room is re-vacuumed.

We remove the room
We fix the longitudinal bars to the fixed cross-members. They should be chosen with the most correct geometric form. The distance between the longitudinal bars should not exceed 45 centimeters.

We lay the longitudinal beams
With the help of the building level, we determine which of the longitudinal bars is higher. In our case, this is the left of the master.

Determine the help of the building level upper beam
Then, using the same level, we determine which of the edges of the longitudinal bar we will lift. We fasten the highest part of the longitudinal bar with the self-tapping screw.

We fix the cantilever with a screw( self-tapping screw)
Then, using the construction wedges, put on both sides - we flatten all the horizontal bars horizontally.

Align horizontally all the longitudinal bars
First level the edge joists - and then use the long level - the middle beam.

First align the side boards, and then the middle beam
Tightly, without any breaks and voids, lay mineral wool in the space between the cross bars.

Tightly, without any breaks and voids, lay mineral wool in the space between the transverse bars.
Cover the resulting structure with a rough floor - for this you can use chipboard sheets. Fix the chipboard to the beams using self-tapping screws. Do not forget to mark the central line of the beams on the wall so as not to miss when screwing.

We lay the rough floor
A little trick - when tightening the screws you have to be positioned so that your weight falls on the lag beams lying under the rough floor. The floor itself should bend between the lags at a weight of 70 kilograms for about 2-3 millimeters. This provides natural ventilation space under the floor.

We lay the
chipboard sheets. Cover the resulting structure with the rough floor - you can use the chipboard sheets for this. Fix the chipboard to the beams using self-tapping screws. Do not forget to mark the central line of the beams on the wall so as not to miss when screwing.

chipboard sheets To prevent mineral wool from getting into the room from under the mineral wool, it is necessary to close the contour of the rough floor with a mounting foam.

We close the floor around the perimeter of the mineral wool



