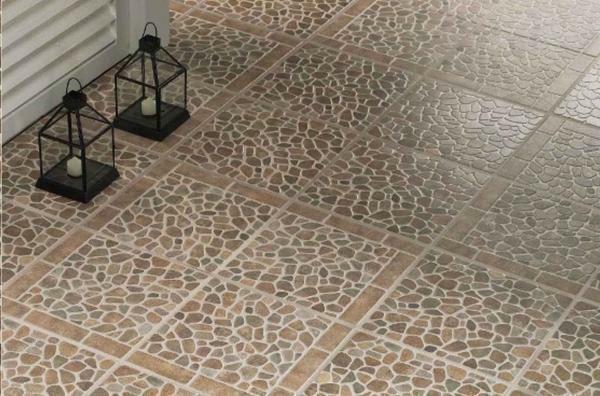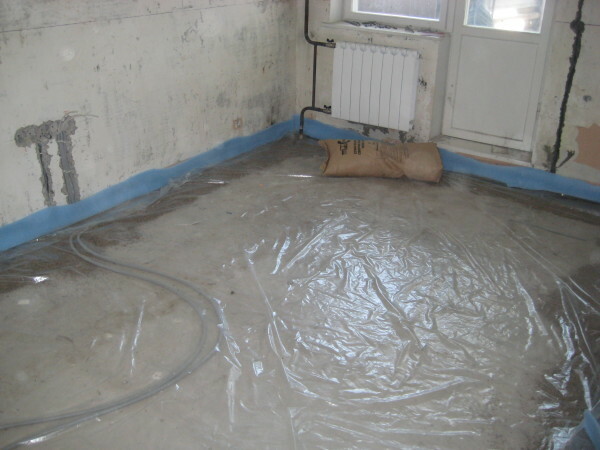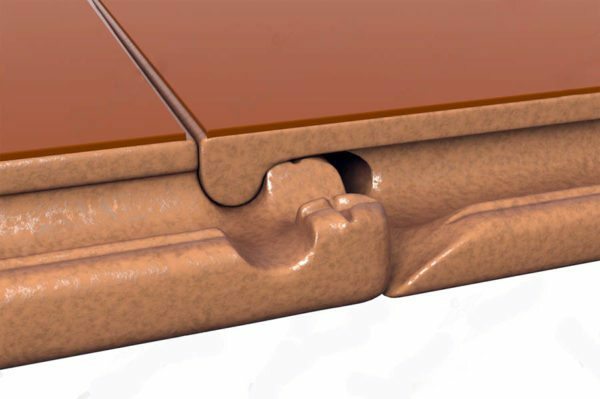Many homeowners choose a wooden floor based on their environmental appeal. A man of a thousand years lives in harmony with the tree and during this time, even a peculiar symbiosis arose between them.
The device of a wooden floor in the absolute majority of cases requires the presence of logs - special wooden beams, laid on the main overlap. Then on the logs the final floor covering is laid. Modern materials and technologies have only added popularity to this method of settling the floor in a dwelling.

Wooden floor installation on the ladders
So, the construction of a wooden floor implies two basic options: the use of a concrete screed, the so-called "wet" technology and a "dry" design when the wooden floor is installed on logs and the floor screed is made using dry slabs. Somewhat apart is the design of the adjustable floor system.
The advantage of the "dry" field design system is its relative simplicity and high speed of its installation.
Installation of dry floor on logs
On the base - that is, on the ceiling, wooden logs are installed - bars. The distance between them is determined based on the characteristics of the coverage that you plan to place on the lags. So, if you want to use plywood, then you need to reduce the pitch between the lags, but when using strong wooden boards as floorboards - the distance between the lags can be increased. After the device of overlapping of their plywood or boards on top the final covering can be laid.
Wooden floor on logs on the ground surface of the
- Calculate the required distance between the logs and the distance between the log supports. The stronger and thicker the used bar - the greater the distance between supports. So when using a 40-mile beam, the distance between the lags should be 90 centimeters, but with a 60-millimeter beam the distance can reach 130 centimeters.
- The basis of the design is a small foundation pillars. They are buried in the ground, and between the earth and concrete is laid waterproofing from roofing material and gaskets from impregnated wood.

Foundation pillars for flooring
- Stones made of bricks are erected on the foundation pillars. The total height of the underground usually reaches 20 centimeters.
- Between the posts is placed a heater, which can be used as a small expanded clay.
- Antiseptic impregnation is placed on top of the heater. It can also cover the underside of the planks of the rough floor.
Arrangement of a wooden floor on a reinforced concrete floor

Arrangement of a wooden floor on a concrete
- As a base for lags on concrete, pieces of fiberboard impregnated with an antiseptic comb are used.
- The distance between the lags should be about 60 centimeters. If you plan to finish the ceramic tile, the logs should be 30 centimeters from each other.
- Attach the logs to the floor by means of self-tapping screws with dowels. When fixing the logs, check their position relative to the horizon using the building level.
Wooden floor construction on joists

Wooden floor installation on joists
Despite the fact that the overlapping in the form of wooden beams looks like logs, they can be used as a basis for the rough floor only if the distance between them does not exceed 30centimeters. Otherwise, you will have to install the lags themselves on the joists, leveling them along the horizon, and then mount the rough floor on the logs.
Adjustable floor system
Align the overlap of the horizon can be not only with the traditional screed, but also using the system of adjustable floor. The adjustable floor can be installed both on the joists and immediately on the floor by means of adjusting bolts. The adjustable floor system is usually installed in rooms where the total weight of the ceiling is critical, for example, in light suburban buildings. In addition, the adjustable floor system can create spectacular large differences in the surface level, for example, for visual separation of a room.
Wooden floor on adjustable logs
Unlike the traditional method, wooden logs are not mounted directly on the floor, but are mounted on adjustable screw supports. Using a special key, the rack bolts rotate in their sleeves, raising or lowering part of the floor. Otherwise, the algorithm for constructing such a floor is identical to the traditional

Wooden floor on adjustable logs
Wooden plywood floor on adjustable racks
Adjustable wooden floor made of thick plywood is installed not on logs, but on a set of adjusting bolts, turning which you can quickly achieve perfectly horizontalsurface.

Installation of a floor from a plywood on bolt-racks
It turns out an original floor on set of legs. As a coating, usually 120 millimeters plywood in the form of square sheets with a side of 1.5 meters. It is mounted with two layers, so that the joints of the sheets are not stacked on top of each other. The layer is fastened with screws, and then the finishing floor covering is mounted.
Algorithm for constructing a concrete floor on logs in rooms with a high load
In a number of cases, it becomes necessary to create a wooden floor on logs in rooms with high loads, for example in garages. In principle, the procedure for constructing such a floor is identical to mounting on a ground or concrete foundation, the difference is that the base is not a brick pillar, but a concrete base.

Wooden floor on the ladders in the garage
- Thoroughly dry and cover the lag with antiseptic solution.
- Place a layer of waterproofing on the concrete foundation under the lag.
- Mount the lag beacons, the distance between which should be 2 meters. After every 50 centimeters, fix them to the surface with dowels, controlling the horizontal surface with the help of a building level.
- Between the beacons from the steps of 40 centimeters, place the intermediate bars-lags.
- Insulate the gaps with claydite or mineral wool.
- Mount the floorboards on the joists using self-tapping screws. The floor boards should be directed perpendicular to the log laths and laid without gaps.
Video - wooden floor on the logs
Small tricks of the wooden floor device on the logs
- For a better aesthetic perception of the wooden floor on the logs, lay the beams of the base perpendicular to the light flux from the window.
- In places of constant movement of people, lags must cross the path of movement, and the floor boards should be directed along the flow.
- When installing a floor in a block of flats, place a sound-proof gasket under the lags.
- Leave a gap of up to 3 centimeters between the walls and the logs.
- When using ceramic tiles as a finishing coat, plan the distance between the lags not more than 30 centimeters, install a moisture resistant plywood as a rough floor, and then a sheet of GVL.
- To increase the rigidity of the mounting of the rough floor, you can use the construction of wooden logs in the form of a grid in steps of up to 1 meter. This design is usually required if you plan on a laminate board as a finishing coat.
- If you plan to use parquet, we recommend that you use adjustable lags, which will ensure an ideal horizontal level and the required ventilation.



