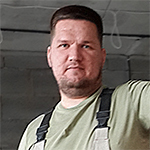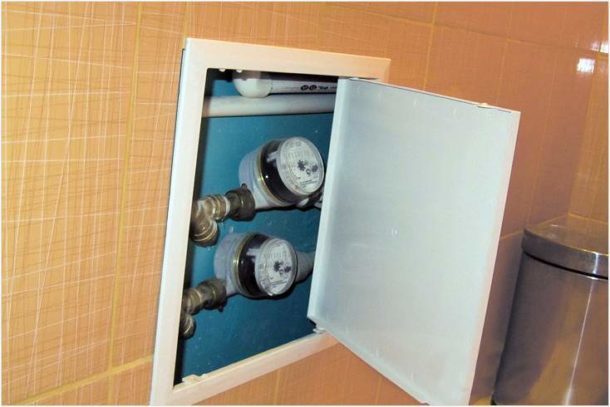Content
- Advantages and disadvantages of gypsum plasterboard ceiling
- Necessary materials and tools
- Marking profile attachment points
- Frame assembly
- Fixing and putty GKL
- Cost
The quality of the ceilings in many apartments, even in new buildings, often leaves much to be desired. Aligning them with drywall sheets is one of the most common finishing options. But the services of professionals will cost a lot, and in order to save on them, you need to figure out how to make a ceiling from drywall with your own hands. Otherwise, such savings can lead to very disastrous consequences.

Advantages and disadvantages of gypsum plasterboard ceiling
A plasterboard suspended ceiling has many advantages over other surface finishes:
- GCR is an absolutely environmentally friendly material. Its varieties can be installed in any residential premises.
- It is possible to assemble a ceiling from drywall without using specialized expensive tools.
- Its installation does not require special building skills.
- If before you make a suspended ceiling from drywall, consider the location of various communications, then in the future they can be hidden behind its plane. You can place there ceiling lights.
- Drywall itself has good heat-insulating and sound-absorbing properties, but the design of such a ceiling makes it possible to strengthen them by placing soundproof materials in the frame niche.
- Such a ceiling is made rather quickly with a minimum amount of dust and other pollution of the apartment.
- Drywall allows you to implement the most daring design ideas: create multi-level designs, various niches and arches.
- As a result of installation, a perfectly flat surface is obtained, suitable for all types of further ceiling finishes.

Naturally, there were some shortcomings:
- The design "eats" at least 5 cm from the height of the room. This parameter can increase with a significant curvature of the ceiling surface when installing lighting fixtures. So before you make a drywall ceiling, you need to evaluate whether the room will become too low. However, for the vast majority of apartments, the loss of several centimeters of height is not critical.
- Drying sheets of gypsum board onto the ceiling alone is uncomfortable, if not impossible. So it’s worth looking for a partner with whom the structure will be assembled.
- Over time, various defects can occur on the ceiling, for example, cracks will appear at the joints of the sheets. But this can be completely avoided if you know how to properly make the frame, attach drywall and put putty on it.
HELPFUL INFORMATION:How to hang kitchen cabinets on drywall

Necessary materials and tools
Before you make a suspended ceiling from drywall, you should purchase material and prepare certain tools. From the materials you will need:
- The gypsum plasterboard itself. For rooms with high humidity, such as a bathroom, you should take a waterproof version of it.
- Guide and ceiling profiles. The total length of the guide profiles coincides with the perimeter of the room, and a drawing is needed to calculate the footage of the ceiling profiles. It is clear that for each room he will have his own. The bearing profiles are arranged in increments of 600 mm, in addition, they will be required for the installation of cross members. Having calculated with the help of the drawing their necessary quantity, we add another 5% “in reserve”.
- Various ceiling fasteners: direct suspensions, single-level connectors ("crabs"), dowel nails or anchors, self-tapping screws for attaching drywall and "bugs" - small metal screws. They should also be taken with a margin: while the structure will be assembled, they can break or be lost. Better if there are a few extra fasteners than a couple of pieces are not enough.

-
Knauf 60%, 111 of votes
111 of votes60%
111 votes - 60% of all votes
-
Volma 13%, 24 vote
24 vote13%
24 votes - 13% of all votes
-
Giprok 12%, 22 vote
22 vote12%
22 votes - 12% of all votes
-
The one in the store 12%, 22 vote
22 vote12%
22 votes - 12% of all votes
-
"Magma" 4%, 7 of votes
7 of votes4%
7 votes - 4% of all votes
Total Votes: 186
Voted: 153
15.03.2018
×
You or from your IP have already voted.To install drywall on the ceiling does not require any specialized tools. It will be required:
- Drill with a drill of the appropriate size. Usually dowels with a diameter of 6 mm are used.
- Screwdriver.
- Scissors for metal. Some masters prefer to use a grinder.
- Measuring instruments: tape measure, water or laser level, masking cord for beating lines.
- Hammer, paint knife.
HELPFUL INFORMATION:Putty for plasterboard joints: which to choose and which is better

Marking profile attachment points
To make it clear how to independently make a ceiling from drywall, it is enough to get acquainted with the procedure for installing a simple ceiling at one level. More complex designs are assembled using the same techniques.
Before you assemble drywall mounting frame on the ceiling, it is necessary to carefully measure the mounting points of the profiles. It should be remembered that the minimum distance from the base surface of the ceiling to the inside of the GCR is equal to the thickness of the profile used.
Just in case, it is better to play it safe and take a larger distance between the surfaces of the base and suspended ceilings. If you incorrectly determined the lowest point of the ceiling, in the absence of a reserve of height, the surface will necessarily be curved.
- Around the perimeter of the room on the walls there is a line for fastening the guide profile. To do this, use the level, for reliability in the corners of the room, cloves are hammered and kapron threads are pulled between them.
- Marking of ceiling profiles is done. The extreme ones are located at a distance of 250-300 mm from the wall, the rest with a pitch of 600 mm.

- Cross profiles will be fastened with the same step. As a result, a grid with cells of 600 × 600 mm should be obtained on the ceiling.
- Places for mounting direct suspensions are outlined. The sides of the cells are divided in half. Thus, they will also be located at a distance of 600 mm from each other.
Frame assembly
How to make a frame yourself? With correctly conducted markup, this is very simple:
- Guide profiles are mounted. Holes are drilled through a puncher through 35–40 mm, fasteners are made on dowel-nails, much less often - on anchor bolts. It is important that both guides certainly lie in the same plane.
On the side of the profile adjacent to the wall, is attached self-adhesive sealing tape. It will improve the sound insulation of the future ceiling.
- Suspension holes are drilled in the ceiling surface. The center of this fastener should be located strictly along the drawn marking lines. The suspensions are attached to the dowel-nails, and their edges are bent down. It turns out a figure in the form of the letter "P".
- Mounted ceiling profiles. They are inserted into the guides, fixed with the help of "bugs". They are used when connecting with direct suspensions.

- Each profile is set according to the level; a number of holes are provided for fixing in suspensions. After the screws are tightened, the protruding parts of the "mustache" can be bent so that they do not interfere with the installation of the gypsum plaster.
- The crossbars are mounted on suspensions, and connected with longitudinal profiles using “crabs”. At the same time, all the same small metal screws - “bugs” are used.
- After assembly, the entire frame is checked again using a level. It is much easier to correct deficiencies at the stage of assembly of the frame than after attaching drywall.
HELPFUL INFORMATION:Do I need to primer drywall before wallpapering: what to process

Fixing and putty GKL
As fasteners, self-tapping screws with a length of 25 to 45 mm are used, depending on the thickness and number of sheets. They are screwed in increments of 25-30 mm, the heads are slightly recessed, so that later they can be easily putty.
Before installing drywall, all communications should be carried out and holes drilled in the sheets for lighting devices.
The sheets are staggered. It is clear that all joints should be on the surface of the profiles. For cutting sheets, you can use an ordinary hacksaw.
Do not fasten the sheets close to the wall. By leaving a gap of 1–2 mm, structural deformation during thermal expansion can be prevented. A decorative corner glued around the perimeter will easily hide this gap.

It is better to wait a couple of days before puttying the ceiling. Then the sequence of actions will be as follows:
- All joints are cleared. Usually there are special chamfers around the edges of the drywall sheet. If they are absent, then they are made with a plane before installation or with a knife after installation of the sheets.
- Seams are putty putty, put on top of the reinforcing tape and slightly pressed into a wet solution.
- After drying, the joints are leveled with putty, as well as the places where the screws are attached are covered.

- The surface is leveled with fine sandpaper, after which a layer of finishing putty is applied to the ceiling.
In the future, such a ceiling can be painted, wallpapered or other decorative materials used.
Cost
Professional installation of the ceiling on one level without putty and finishing in Moscow and St. Petersburg on average will cost 400-600 rubles / m2, two-level ceiling from 500 to 1000 rubles / m2, depending on the complexity designs.

EXPERT SITE
Tsugunov Anton Valerevich
Master Station Wagon
- Since 2003, I have been engaged in the repair and decoration of premises.
- Over 100 completed objects.
- I appreciate the quality, more than the quantity!
Personal page >>>
Friends!
I offer you the service "Friend Builder"
As this site develops, subscribers and visitors are turning to me more and more often asking for help with advice on various issues of repair and decoration.
Questions are sometimes asked very complex and interesting. You can’t write an article for each situation, so I decided to advise you individually.
Thanks to you, friends, a new direction of my favorite work has been born - share your experience and benefit everyone who is undergoing repairs!
Get a one-time consultation from me >>>
Order full apartment repair support >>>


