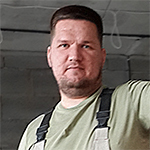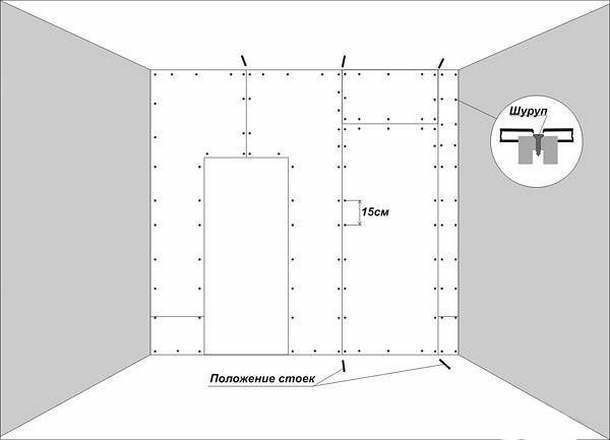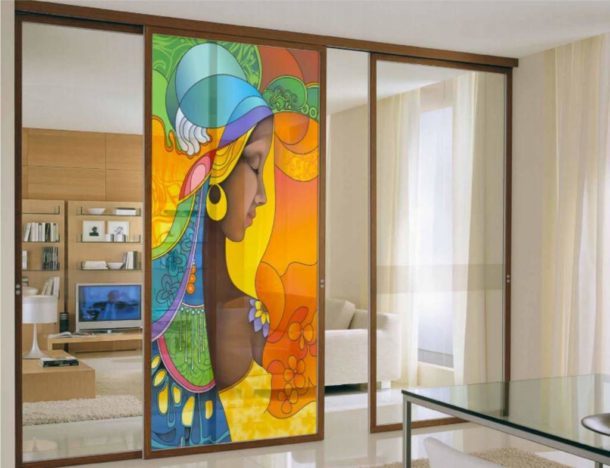Content
- Why drywall?
- Materials and tools for the box
- Markup
- Frame mounting
- Drywall fastening and puttying
The kitchens of apartments, especially those built during the Soviet period, are distinguished by one feature: a large number of communications located in sight and spoiling the overall impression of the interior of the room. These are heating pipes and gas utilities, “decorated” with various valves and metering devices. The corrugated air duct of the kitchen hood does not look very aesthetically pleasing. In the process of repair, it is desirable to hide them, while improving the ergonomics of the kitchen. For example, in the box above the kitchen, made of drywall, shown in the photo, additional lighting can also be placed. Is it possible to do it yourself?

Why drywall?
It is not in vain that professionals prefer to work with this material, because its use brings a lot of advantages:
- Drywall is an absolutely environmentally friendly material.
- It is quite easy to attach and handle. These processes do not require special building skills and expensive specialized tools.
- With the correct design of the box, drywall due to its properties can significantly improve the sound insulation of the room.
- Not only pipes, but also lighting devices, as well as wiring to them, can easily hide in the created plasterboard box. You don’t have to ditch the wall or ceiling: just put the wires in the corrugated sleeve under the surface of the drywall.
- Using drywall, you can create a wide variety of constructionsrealizing the most daring design ideas.

Materials and tools for the box
When calculating the required material, you can not do without drawing up a drawing. This stage is also important because in the design process of the structure, you can choose its configuration so so as to minimize the amount of waste and scrap that is unlikely to be possible in the future use. First of all, this applies to drywall sheets.
HELPFUL INFORMATION:Plasterboard ceilings: design for the hall, two-level, curly, photo
For the box in the kitchen you will need:
- Drywall. It is better to play it safe and take a moisture-resistant variety: although the kitchen is not as wet as in the bathroom room, but condensation may occur on the pipes, which over time can lead to damage to the usual drywall.
- Guide and ceiling profiles.
- Self adhesive sealing tapedesigned for fastening in places of contact of profiles with walls and ceilings.
- Fasteners: dowel-nails, “bugs” - small metal screws for fastening profiles, straight suspensions, single-level connectors of the “crab” type, self-tapping screws for attaching drywall.
Fasteners are best purchased with a margin. During the installation process, these elements can get lost or break, and running to the store for a couple of suspensions will be very disappointing.

A typical set of tools for working with drywall should be prepared:
- Hammer drill. An impact drill does not always cope with concrete ceilings or walls. It is better to take a punch from friends than to suffer and lose time.
- Screwdriver.
- A paint knife and an ordinary hacksaw for cutting drywall sheets.
- Tape measure, plumb line, water or laser level, masking cord.
- Scissors for metal. Some builders prefer to use a grinder, but it is more reliable not to connect profiles at right angles, but to bend. To do this, it is enough to carefully incise the side walls, and using a grinder is somewhat problematic.

Markup
The box on the ceiling for the hood must be designed so that there is a minimum gap of at least 5 cm between the pipes and the drywall. This will extend the life of the box, as well as avoid transmission through it of vibrations arising in the pipes.
HELPFUL INFORMATION:Do-it-yourself plumbing of pipes in the toilet with plasterboard
When installing the duct for gas and heating pipes, take into account the availability of technological openings providing access to shutoff valves or counter for preventative maintenance and repair.
- On the walls and ceiling using a laser level mark out the fastening lines of the guide profiles according to the drawing.
- Perpendicular to them on the ceiling draw axial lines of ceiling profiles. The optimal distance between them is 600 mm, but it can vary depending on the configuration of the box. Invariably one: the joining of sheets of drywall should be done only on the surface of the ceiling profile.
- On these axial lines the places of suspension mounting are placed. When installing ordinary plasterboard ceilings, their step is usually 60 cm, but in most cases the ducts have rather modest dimensions. Therefore, for supporting profiles less than 60 cm, one suspension is enough, but if it has a length of 70 mm, two will be required. It should be noted that one end of the profile will be rigidly fixed in the guide on the wall, so we suspend the suspensions on the opposite side.

Frame mounting
At the end of the marking, the profile frame is mounted:
- The guide profiles are screwed onto the dowel-nails, previously on the side adjacent to the ceiling or wall the damper tape is glued.
In the presence of right angles, it is much more practical to bend profiles by cutting their side walls with scissors. After bonding in these places cutter or “fleas”, a more rigid connection is obtained than from two separate pieces.
- Holes in the ceiling are drilled and direct suspensions are installed.
- Ceiling profiles are inserted into the guides located on the wall and are attached to the suspensions. In this case, it is necessary to check the correct installation of each profile using the level. The protruding parts of the suspensions can be simply bent to the sides so that they do not interfere with further installation.
- On the ends of the ceiling profiles, guides are formed and fastened with self-tapping screws, forming the outer edge of the box.
HELPFUL INFORMATION:GKL or GVL, which is better: differences, what is the difference, what to choose?

- The necessary vertical jumpers from the ceiling profile are installed. The rule is simple: the more there are, the stiffer the box is. But it’s not worth overdoing it, it will only lead to a heavier and more complicated design.
Drywall fastening and puttying
Drywall, pre-cut according to the drawing, is attached to the frame from the profile with screws with a pitch of 25 cm. The screw heads need to be recessed a little.
Do not join the sheets of drywall in the corners, it is better to put whole fragments there, otherwise there is a high probability of cracks in these places.

After the installation of drywall, all the seams are cleaned, glued with a serpentine tape and putty. Special perforated corners are attached to the outer corners. After drying, a layer of finishing putty is applied to the drywall.
The final stage is the installation of the external parts of the fixtures and the finishing. Of course, that the fastening and connection of electricity to them is made in advance. It is most convenient to conduct it immediately after marking and before attaching the profiles.

EXPERT SITE
Tsugunov Anton Valerevich
Master Station Wagon
- Since 2003, I have been engaged in the repair and decoration of premises.
- Over 100 completed objects.
- I appreciate the quality, more than the quantity!
Personal page >>>
Friends!
I offer you the service "Friend Builder"
As this site develops, subscribers and visitors are turning to me more and more often asking for help with advice on various issues of repair and decoration.
Questions are sometimes asked very complex and interesting. You can’t write an article for each situation, so I decided to advise you individually.
Thanks to you, friends, a new direction of my favorite work has been born - share your experience and benefit everyone who is undergoing repairs!
Get a one-time consultation from me >>>
Order full apartment repair support >>>


