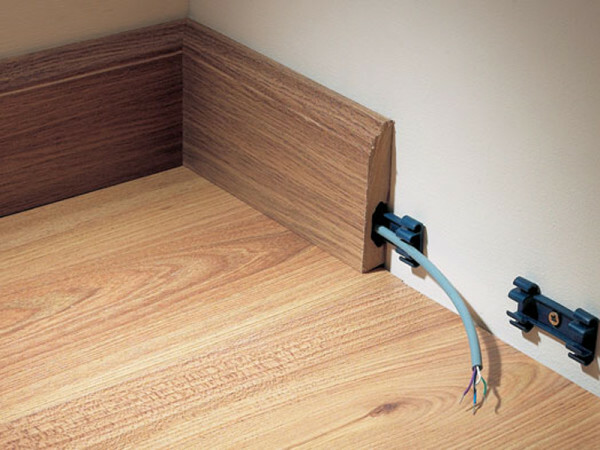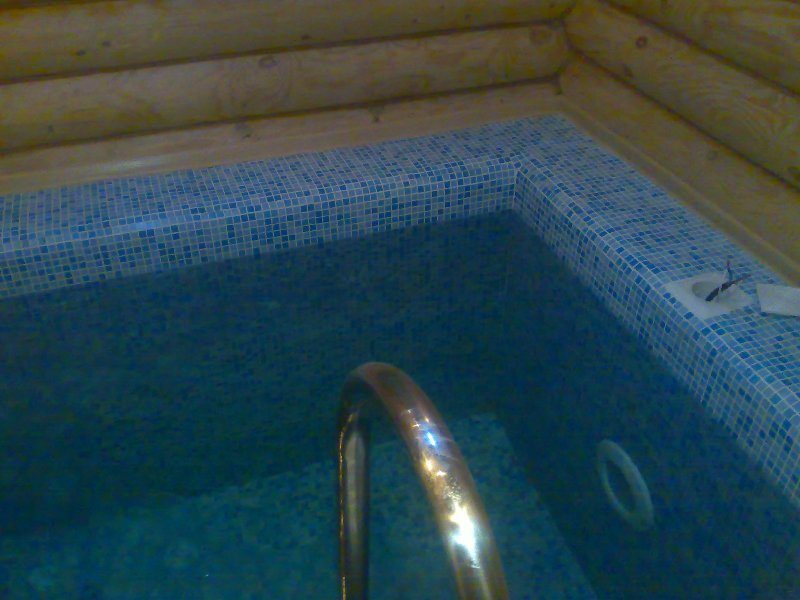Metal frame for plasterboard. Techniques and technologies. Hardware and tools
Table of contents
-
1 Familiar methods and new technologies
- 1.1 classification profiles
- 1.2 Additional materials
- 2 Hardware and tools
- 3 progress of work
- 4 Summing up
Suspended ceilings and raised-panel - is not an invention of today. But the design of the drywall so firmly established in our lives and so much loved by simple townsfolk, that we can not imagine a modern interior without such facilities.

When you decide to use to create the interior gypsum board on metal frame, you can not assume how remarkable results can be
Familiar methods and new technologies

The nomenclature used items rather big and very desirable to everything very carefully read
The duo plasterboard and metal profiles put forward a lot of requirements.
it was necessary to:
- All work is done quickly enough;
- provide a simple and intuitive assembly algorithm;
- freed from the tedious and time consuming steps of plastering the walls;
- provide an opportunity for the construction of communications without the need to work on the wall;
- raise the level of design created by the interior.
As a result - birth entire technology, which is based on the creation of metallic aluminum frame long staples called profiles. It profiles are the foundation on which he holds the whole idea.
classification profiles
Developed a whole family of profiles for all occasions:
- PP (CD) - basic type used profiles with section 60 (width) by 25 (height) mm. Widely used in the creation of false ceilings. strip length is 2-6 m. PP-arch profile is produced in the embodiment with the radius of rounding of 50 to 500 mm, which makes it ideal for nonlinear designs. (Cm. also the paper design of the ceiling in the living room: types).
- Mo (UD) - often used as a guide for the PP-profile therefore has minimal cross-section - 28h27 mm, but advantageously can be used independently with the wall covering.
- PS (CW) - is designed for vertical constructions of partitions. In PS-profile, there is one remarkable feature - the entire length of the hole are performed, which greatly facilitate the laying of utilities. PS profiles are available with different cross-sectional dimensions: 50x50, 75h50 and 100x50 mm.
- Mo (UW) - a guide profile for the MS has several options sections: 50x40, 75h40 and 100h40 mm.

Without these profiles can not do when installing wiring (price - from 90 rubles).
Profiles - the most important component of the generated skeleton, but not the only one.
Additional materials
Created and an extra set of auxiliary elements, without which also can not do:
- To compound PP-profiles at two contiguous levels special connectors designed. They are available in expanded form prior to assembly and require bending along the lines of the compounds (typically the letter "P"). To fix require the use of screws.
- It is possible to compound PP-profiles and without screws - single layer via a connector which is also called "crab". "Crab" just latched on the two profiles, but it does have one important condition for the application - the load on the user's profile should not exceed 20 kg, otherwise, and can not do without screws.
- When you create a false ceiling can not do without direct hangers, which on the one hand attached to the "rough" the ceiling, and on the other - keep the profile. direct suspension length is from 150 to 300 mm, which allows to regulate the aperture formed between the ceiling and plasterboard. Direct suspensions have a limit on the ability of the carrier frame, it is 40 kg per square meter.
- If you calculate the length of the straight suspension fails, the aid can come anchor suspenders with adjustable length rods. They allow you to increase the length of the straight suspension. But it must be borne in mind that such suspensions can withstand less stress - up to 25 kg.
- If you find it difficult to accurately determine the required length of the profile, the aid may be called an extension cord, called longitudinal connector.
- With PP-profiles instead of "crab", you can use angle connectors.
Useful advice!
Metal frame for plasterboard is not going to build more complex machines of children's metal designer, but it requires a very disciplined approach.
Think about the whole order of his work literally on the steps.
Calculate all the necessary material and simulate its position on the working surface of the ceiling or wall.
We recommend that in the vicinity of the joints, corners, doorways, changing the direction to reduce the pitch of the sections to increase the stiffness of the whole structure.
Hardware and tools
Work with a profile and subsequent lining the walls plasterboard on metal frame, and require a very high-quality fasteners. Fastening devices - the most important element of the entire structure, which can not save in any case.
So, from the fixture, you will need:
- Screws for metal. Choose the type of screws TN, typically 25 mm long enough for all applications.
- In some cases, the connection profiles each other, direct attachment hangers and more convenient to use connectors LB piercing screws with a length of 9 to 16 mm.
- There piercing screws to press the puck, they are more advantageous than normal.
- Can be fixed PN-profile screws with plastic anchors.
- Plastic screws are sometimes prone to fissuring, be sure to use dowels ceiling in this situation.

When mounting is very important harmony - precise combination of elements used - profiles, staples, anchors, screws
Well, of course, the tool. Here the principle is not the choice of expensive modern tools, the equipment should be familiar to you and easy to use for you.
Do not do when working with metal sheets without:
- Punch or drill - drill holes have to constantly:
- screwdriver - for fastening the profiles and gypsum board;
- level - a careful alignment of the entire structure, you'll be spending more than once;
- grinder or a hacksaw for metal - you can not choose the profile to size, profile cutting will be conducted continuously.

Mounting metal frame for plasterboard inconceivable without the use of a convenient and efficient tool
If you are going to the space between the plasterboard and the "rough" ceiling used for thermal insulation of the room, you must first take care of a suitable insulation material. As such, long time to use glass wool, it remains a leader in the business today.
In the absence of glass, you can use the usual technical wool. It is important not to go too far in excess of the load capacity of the frame. (Cm. also the article Profile for drywall: Features)

Metal frame for gypsum board and can help with warming the room, you just have to choose the right heater
Useful advice!
To carry out all the calculations and simulations of possible contingencies computer programs can be helpful.
Many of them are paid and are designed for use by specialists.
But there are free versions with a reduced set of features, which may well be suitable for craftsmen, performing work for yourself or a one-off special order.
The program allows, starting from the initial size of the working surface, to get advice on profile, their geometry, quantity, the attachment points, the number of fasteners, load ability.

PP-arched profile allows your hands to create curved design
progress of work
The entire course of work during the installation of the metal frame of the profiles consists of the following:
- Conduct a thorough marking the entire working area.
- Prepare materials, cut along the length of the profile, check for completeness.
- We simulate the future layout, Spread them on the floor.
- Fasten guide profile along the perimeter of the working surface. Step must be performed with care not stint dowels, this profile will keep the entire structure.
- Fasten intermediate profiles to the ceiling surface.
- Getting primary fasteners PP Profile (Select PS, if you plan to wiring). Having first and flex connectors, check the sufficient number of screws.
- Miss communication and place a heater.

Metallic aluminum profile can be very useful for outdoor applications
Summing up
Solution of the problem, how to make a frame made of metal sheets, requires from the novice a preliminary acquaintance with all the instructions, tips, photos and videos on our website. Required calculation and the ability to foresee the difficulties. (Cm. also the article Decorating the living room with plasterboard: features)

Neither statement does not indicate you how to create a really good design, is the main adviser - your taste
But as we move forward the work itself will help you - you increasingly will gain experience, you will emerge with new ideas. It will be important not to "drown" in these ideas, not to deviate from the previously planned construction of the plan and the plan of its creation. Do not forget that the frame is only an intermediate step before further major work - Installation of drywall and finishing the completion of procedures.


