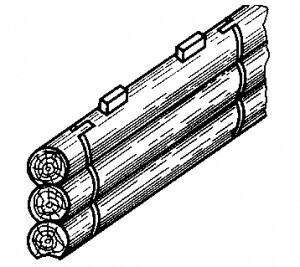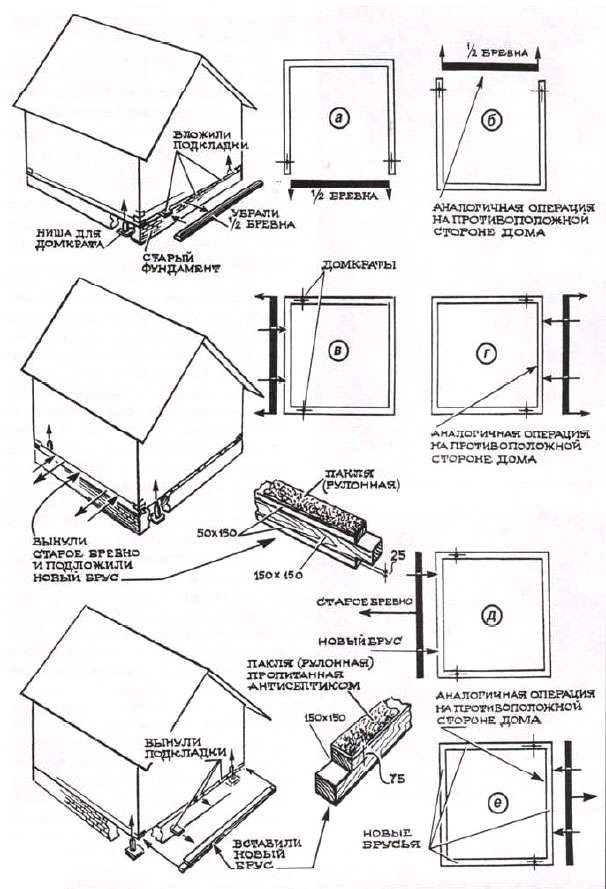Repair of a private house with his own hands. Drawing up a design project, estimate. Replacing communications. Restoration of the facade and the rooms
Table of contents
-
1 Where to begin
- 1.1 Work plan
- 1.2 Instruments
- 2 Drafting Design
- 3 The calculation of necessary materials and tools, budgeting
- 4 Repair of communication
- 5 Replacement of windows and doors
- 6 Replacement or repair of the roof, insulation and sound insulation of the attic
- 7 Repair of the facade
- 8 Repair bathrooms and kitchens
- 9 repairing rooms
- 10 Summing up
Any private house, with construction times which passed more than 20 years, needs major repairs. Repair of a private house with his own hands, in addition to the impressive financial investment for building materials requires great effort. To learn how to save and get a high-quality repairs, we asked the artists.
Where to begin
 To begin with the preparation of a detailed plan of action sequences that are doing the repair of private homes can be considered as completed. The details will be painted his points, the easier it will be to present the amount of work required for the repair of the time and financial costs.
To begin with the preparation of a detailed plan of action sequences that are doing the repair of private homes can be considered as completed. The details will be painted his points, the easier it will be to present the amount of work required for the repair of the time and financial costs.
In each case the plan will look different.
Work plan
- drawing up a design project;
- calculation of the necessary materials and tools, budgeting;
- repair of communications (sewer replacement, plumbing, heating and ventilation, electrical wiring, gas transmission systems);
- replacement of windows and doors;
- replacement or repair of the roof of a private house, insulation and sound insulation of the attic;
- facade renovation (finishing the dismantling of old and installation of new);
- renovation of bathrooms (replacement of plumbing and finishing);
- repair or furnish a kitchen with his hands;
- rooms renovated.
Instruments
a minimum set of tools required for the realization of the planned:
- Building hand punch (with impact and drilling functions);
- Bulgarian;
- jigsaws;
- staple gun;
- Screwdriver Set;
- hammer;
- chisel;
- pliers;
- wire cutters;
- Metal scissors;
- handsaw for wood and metal;
- building level;
- roulette;
- construction rope;
- plumbs;
- carpenter's square;
- chalk and pencil for marking;
- Master OK;
- spatula large, small and ribbed (for tiling);
- extension;
- stairs;
- may shovel and a trough (for mixing plaster);
- scaffolding.
Price listed instrument is sufficiently large, so we recommend it to rent.
Drafting Design
 Before making repairs on their hands need to understand what the result after its completion should be obtained. You can use the computer program 3D-renderer, with which you can easily choose biased views both inside and outside the house, pre-poised in the program plan and dimensions structures.
Before making repairs on their hands need to understand what the result after its completion should be obtained. You can use the computer program 3D-renderer, with which you can easily choose biased views both inside and outside the house, pre-poised in the program plan and dimensions structures.It is possible to pick up the texture and color of finishing materials, to give the necessary form of the facade, roof and stairs to provide the availability of accessories and even play back yard.
Starting from the most liked color and texture of each element of the exterior and interior, should be selected corresponding materials.
The calculation of necessary materials and tools, budgeting
The total number of required materials will be equal to the amount of materials required for the repair of each component: rooms, bathrooms, roof and attic, facade and communications systems.
It is clearly to measure the surface area (floor separately, walls and ceiling) of each premises, then calculate the desired number of finishing and auxiliary materials. It is also necessary to measure the length of the pipes and wires to be used for routing communications.
Tip! To the obtained when calculating the amount of materials necessary to add 5-10% pledged to repair the waste.
Repair of communication
Repair of home communications systems - is perhaps one of the few components of the global home renovation, requiring the intervention of professionals. On how quality will be produced repairing sewers, water systems, electrical wiring, heating and ventilation, will depend on the period of further operation of each of the systems.
Moreover, the master will help to equip, for example, the heating system with minimal heat loss alleged, that in the end will not only recoup the costs of their challenge, but subsequently save on the use of energy. Correctly installed wiring can prevent short-circuit and prevent damage to appliances.
Replacement of windows and doors

Set pvc window
If the self-installation of doors seems quite feasible occupation, the installation of PVC windows, instead of the old should be left to professionals opportunities.
As measurement and process of installation of plastic windows require experience and skill, because the improper conduct of any these works may lead to the fact that the box just will not work, or it will require the installation of expansion (contraction) of the window niche.
Correct installation of windows will not only prolong its service life, but also will meet all modern requirements of sound and thermal insulation.
Self-installation of doors:
- dismantled old door with the frame;
- a doorway sets up a new door frame (with long wooden dowels and screws, metal - wide metal pins driven into the wall and screwed or welded to the frame);
- then the gap between the frame and the opening and blows out with foam after drying plastered;
- on pre-oiled machine grease worn door hinges.
Replacement or repair of the roof, insulation and sound insulation of the attic
Overhaul of a private house is unthinkable without retrofitting or repair of the roof and the attic.
Repair of the roof of a private house may mean the following works.
- complete dismantling of the coating, followed by its replacement by a new coating;
- replace leaky coating elements;
- dismantling the coating and truss system to a more solid construction of the system for installation of a heavy coating.
Heat and sound insulation of the attic as follows:
- in the openings between the rafters under the fixed cover is attached foam sheet or layer of mineral wool;
- installed under insulation lining mounted (usually wooden or plastic lining);
- trail on the floor of the attic two layers of foam of 50 mm thickness each so that the joints of the upper layer is not leaned on lower joints;
- expanded clay backfill is placed 200 mm.
Tip! All joints of insulation boards, as well as various slots in the roof should be sealed with foam to prevent significant heat loss.
Repair of the facade

facade cladding siding
After the restoration of the attic and the roof can start updating the facade. Here, the simplest and most practical option seen home siding trim.
This material has a long life and color and gamma structural siding boast a large ready diversity (including may be performed as wood, natural stone, brick coating). Such diversity will help to realize the most original design idea.
Furthermore, under siding can be placed an additional heater, for example, mineral wool, thereby erecting the so-called ventilated facade.
Piling Siding:
- the entire surface is sheathed mounted special metal brackets;
- brackets attached to the wooden bar section 50x80 mm or metallic aluminum profile, thereby creating a crate;
- to the walls of the long nails with a wide hat attached sheets of mineral wool by treating the joints with foam;
- top insulation cover special retaining membrane cloth prevents blowing insulation of the cells and allowing it to "breathe";
- bottom-up attached to the sheathing panels saydingovye.
Tip! To be most effective system backlash between the inner side of the siding and the insulation layer should be about 4 cm.
Repair bathrooms and kitchens
After the end of outdoor works can proceed to finish indoors.
Here, the first cases have to do more complex facilities, such as bath, toilet and kitchen. Due to the high humidity in these rooms, the floor usually covered with ceramic tiles, previously (if desired and possible) setting a coating system "warm floors" and covering it netolstym tie. As for the walls, there are small differences:
- Decorating the walls in the bathroom is almost entirely made of tiles or plastic panels over budget;
- Toilet cased well or substantially, with rare exceptions, the upper part (approximately 2/5 of the height of the wall) can be wallpapered;
- tile in the kitchen is usually placed on a wall near the optional work surfaces, the rest of the walls hang wallpaper.
When a sufficient amount of funds in each of these rooms can be booked ceiling, which is a very visually aesthetic and practical embodiment, but it is possible to perform coating of PVC panels or simply stain area ceiling.
The next step - installing plumbing, sinks, furniture and other accessories.
repairing rooms
After removing the old wallpaper in the rooms, irregularities of the walls should gloss over putty and allow to dry, then it is possible to glue the new wallpaper. On the ceiling can be ordered suspension or his wallpaper paste over.
Depending on the preferences of the floor in the rooms are laid parquet, laminate, linoleum, carpet. If the flooring has been installed, sanded and varnished again. For the purpose of insulation in the rooms you can also set a "warm floor".

Room after restoration
After finishing rooms renovated private home can be considered complete.
Summing up
We hope our article has been helpful to you. In order to more accurately understand the technological and practical issues on our website provides detailed photo and video instruction, in which you will find useful information on the question.


