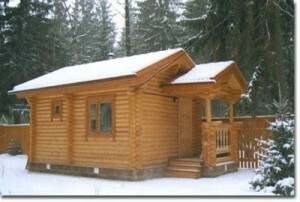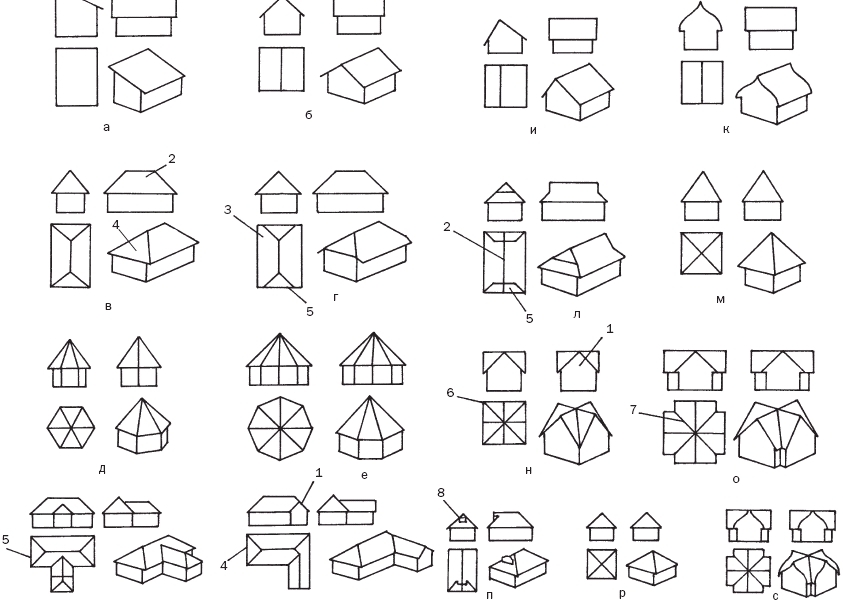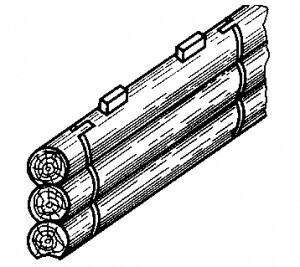Terraces and verandas, Attached Garage: versions and advice on construction
Table of contents
- 1 define
-
2 selection problems
- 2.1 outdoor terrace
- 2.2 Terrace with a roof or canopy
- 2.3 covered veranda
- 3 Foundation
- 4 glazing
- 5 sheds
- 6 Design
- 7 conclusion
Greetings, comrades! Do you like outdoor activities? And you do not want him to prevent rain and dirt? Then, verandas and terraces - the ideal solution for your infield. We begin, however, with an introduction to the definitions and to start us see the differences between these two kinds of structures.

Wooden covered terrace at the holiday home.
define
Terrace - a deck (usually wood), raised above the ground and laid on the prepared base. Terrace can be:
- Covered partially covered and devoid roof;

The outdoor terrace with a light canopy to protect from the sun.
- Multi- and single-level;
- Since fencing and without it;
According to current in Russia building codes, at a height above the ground more than 0.6 meters fences required. Instructions associated with banal safety: falling from a greater height can lead to injury.
- Attached to the home or a separate (e.g., resting on a slope terrain or surrounding pool).
Veranda - is, strictly speaking, a special case of terraces. She was attached to the building or integrated into it; veranda differs from the obligatory presence terrace roof. Glazing openings - an optional element; verandas are both open and closed.

Sundeck Pereslavsky in Gorki. Russia, early 20th century.
Characteristics:
- Absence of heating;
If the covered porch is used during the cold season, for its construction and finishes made to use water-resistant materials with low water absorption. When you breathe, the air is saturated with water vapor, which will condense on the windows.
- Ventilation through skylights or open casements.

Covered veranda must be ventilated through a window or door.
selection problems
Draw a clear line between the open veranda and a fully covered terrace for obvious reasons it is impossible. The problem owner of the house usually comes down to a choice between the three buildings with different performance characteristics:
- outdoor terrace;
- covered terrace;
- closed (Ie with glazed openings) veranda.
I can not make a choice for dear reader, but is quite capable to acquaint him with the key features of each building.
outdoor terrace

In the photo - the construction of an outdoor terrace.
Open terraces Attached Garage demand in regions with temperate dry climate, which is not so dominated the territory of the Russian Federation. Say, for Sebastopol, which lived by yours truly, is characterized by:
- Winter: Overcast, rainy and windy;
- Summer: Hot (temperature from June to August, is kept in the range of 28-35 degrees) and dry.
If so - open veranda attached to his home, will be exposed to extreme changes in temperature, wind, and in the winter also constantly flooded with water. Not the best option in terms of recreation and that it is important for the owner of the house, for the preservation of the flooring.
For flooring terraces made use resistant to rotting wood (larch, cedar, ash) and a board of composite material - mixture of sawdust with a polymeric binder. Cheap spruce and pine in such conditions are not more than 5-7 years.

Composite decking from chips and polymer binder. For veranda can be used full-board from resistant to rotting wood.
Terrace with a roof or canopy
In its asset - the protection from direct sunlight The sun was at its zenith and the rain in calm weather. Minuses:
- Wind quickly put an end to a comfortable afternoon tea;
- slanting rain He floods the floor and standing on the terrace furniture;
- Dust and debris (Twigs, leaves, etc. Palaia) will accumulate on the terrace and require frequent cleaning.
In Crimea, adjacent to the house covered terraces decided to build:
- With good review of neighborhoods (as species sites);
- Raised to a considerable height (this is partly to protect them from debris carried by the wind);
- Covering a broad eaves that often saves you from driving rain.

Covered terrace in the vicinity of Yalta.
covered veranda
Benefits closed verandahs are obvious:
- It can be used as a recreation area in windy and rainy weather;
- Floor and furniture are protected from rain, dust and debris;
In this case, glazed veranda does not limit the review and provide bright daylight.
- Thanks to the greenhouse effect even in winter without heating temperature will always be a dozen or two above the street.

Interior closed veranda.
disadvantages:
- Large construction costs;
- Dampness using winter (however, the problem is solved periodic ventilation).
Foundation
We proceed in a more practical level. To attach the porch to the house floor or put on the attached terrace, you need to prepare the ground.
Basic rules of construction of the foundation:
- It must be recessed to the same depth as the foundation of the house (that is, be not flush, or recessed melkozaglublennym);
In this case, it is not necessary that the foundations are the same type. For example, during the construction of the porch, adjacent to the house on the strip foundations can be used columnar supports of concrete blocks FBS or red brick.
- Light foundation terrace or porch should not be rigidly connected to the base of a private house. Structures have different weights, create a different load on the ground and will give a different shrinkage;

Note: strip foundation in the house does not have a rigid connection with the strip foundations of the future verandas.
- If you want to build a veranda under the same roof with the house or tie them tightly side walls, get to work not earlier than one year after the end of the last built by the foundation. The reason is the same: the two buildings should shrink.
What types of foundations can be used? Almost any:
- slab construction provides stability for the weak and the movable bottoms;
- ribbon (Monolith or block) is usually used at a relatively massive construction brick;
- Screw perfect for easy extension to the porch wooden house;

Veranda to the house is attached to the screw base.
- Columnar foundation of bricks or concrete blocks is ideal in order to attach the veranda to house standing on dry substrates at nepuchinistyh melkozaglublennom not flush or base;
- On dug into the ground poles (Steel or wood) is attached to a terrace house light for columnar foundations.
As grillage for columnar foundations normally used beam of rot-resistant timber (usually - larch). The cross section of the beam depends on the pitch between supports:
- When you step up to 2 meters - 100x100 mm;
- When you step up to 3 meters - 150x150 mm.
On screw piles timber is often replaced by welded to the end walls channel bar: it provides maximum rigidity and evenly distributes the load on the supports.

Fixing foundation grills of different materials to the screw piles.
Between the pillars or tape and wooden foundation raft or bottom plate is required insulation, eliminates suction of water from the soil. Usually its role performs a couple of layers of roofing material.
glazing
What can glaze the veranda?
- Covered veranda of polycarbonate provide additional insulation in the winter: the material is not translucent It will prevent heating facilities sunlight, and its low thermal conductivity will decrease heat loss;

Glazing is transparent polycarbonate.
Price per square meter polycarbonate with a thickness of 6 mm is approximately twice lower than that of 4-millimeter glass (in 2017 - 450 rubles against 900). When a large area of glazing savings will be more than noticeable.
- During the hot summer months, solar control glass with a metallic reflective layer will save you from excessive light exposure and overheating.
sheds
From what we can build a light canopy over the place to relax on the terrace?
Here are some popular solutions:
| Picture | Description and characteristics |
 |
polycarbonate: Partial translucency, a limited lifetime (not more than 10-15 years old), low mechanical strength. |
 |
wooden lattice: Partial translucency and resistance to snow loads (snow falls through gaps in the grating), the maximum cheapness. |
 |
marquise - retractable awning fabric on a metal frame. Quickly turns to sunny or rainy weather; removed for the winter. |
Design
For dessert - some interesting ideas on the design and attached porches and terraces.

Covered veranda with sliding walls and a roof.

Sheltered terrace with latticed canopy that protects the recreation area from the sun.

Fence and porch awning polycarbonate decorated with elements of forging.

The two-level outdoor terrace with a boardwalk.

Veranda under the common roof of the house.

Capital brick outbuilding with plastic windows, built on strip foundations.
conclusion
I hope that the proposed advice to your attention on building and design ideas to help you make your home unique and comfortable. As always, more information can be found in the video in this article. Waiting for your additions to it. Good luck, comrades!


