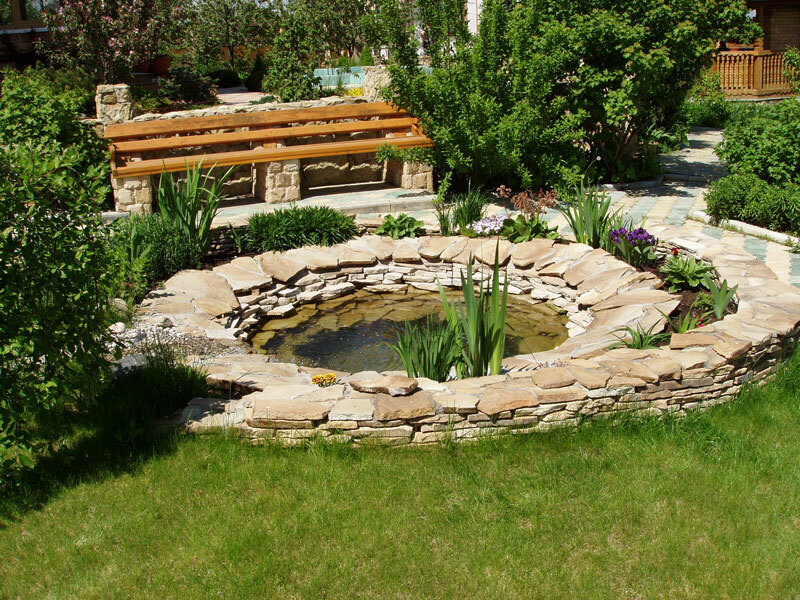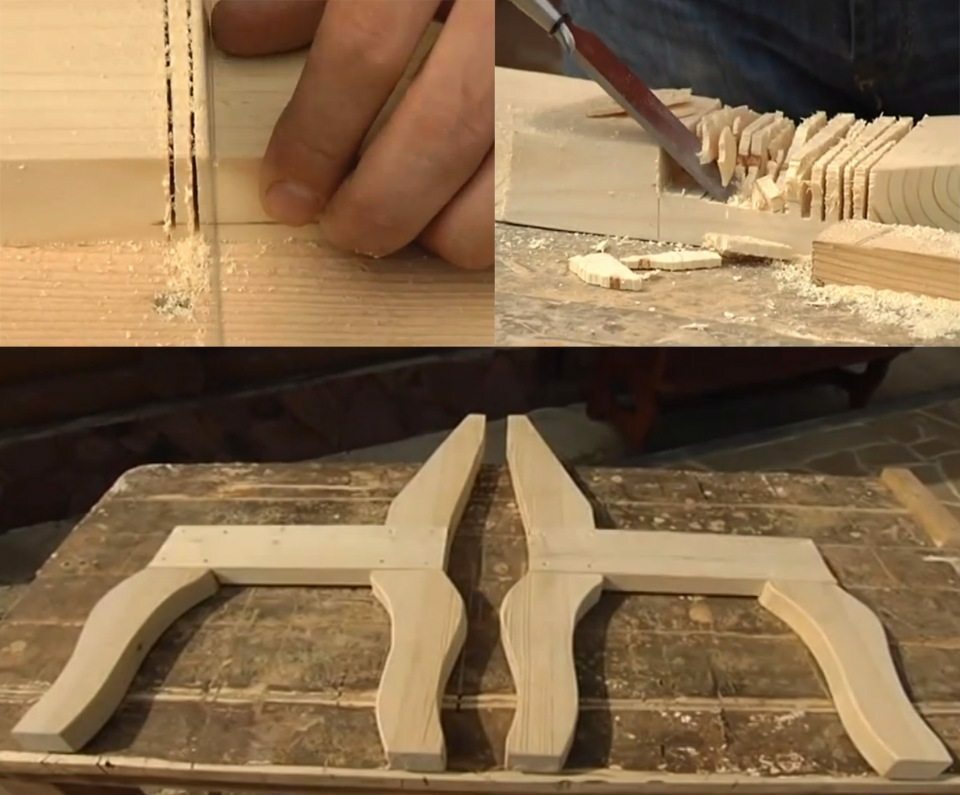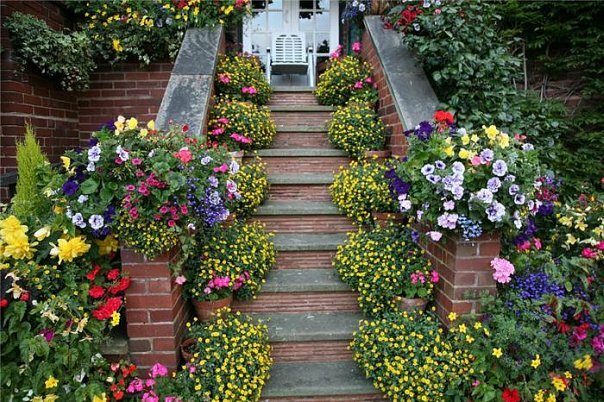Cages for rabbits: 2 mandatory conditions of detention and all the installation steps
Table of contents
- 1 Condition 1. Rules rabbits content
-
2 Condition 2. The design and size of the cells
- 2.1 Dimensions rabbitry
- 2.2 Features of the rabbit house
- 2.3 What materials are used?
-
3 cells producing Stages
- 3.1 Tools and materials
- 3.2 Putting the rabbit house
- 4 Output

To breed rabbits, you first need to make cells.
If you decide to have a rabbit - is a profitable hobby: they are unpretentious, does not require special food, very quickly multiply and grow. But you definitely need the cells for rabbits. I'll tell you what conditions need to contain these furry rodents, and what should be the houses for them.
Condition 1. Rules rabbits content
There are two versions of cell locations:
- indoorsFor example, in the extension to separate house or shed;
- outdoors.

Crawley can comprise a portion of the yard.
If the cells are placed in the open air, Follow these rules:
- HouseholdRabbits do not like direct sun rays. Therefore, their houses should be placed in the shade of trees or protect an artificial fence, which will disperse the rays of the sun.
- Humidity of the ambient air should not exceed 60-70%. Place the cells on an elevated, dry area, away from bodies of water.
- Drafts often are the cause of rabbit diseases. Animals should not be affected by the air flow in excess of 30 m / sec.
- Cages should be well ventilated. Vapors from excreta rabbits should not harm their health.
- Houses for rabbits is highly desirable to be installed on the east face.
In the winter season cells should be warmed, the temperature inside should range from +10 to +20 ° C. Very carefully insulate nesting unit for sows and their offspring.

If the animals are kept indoors, it should be well ventilated.
When the content of the animals in the room, Its conditions should be as follows:
- in winter the room must be covered no more than 10 hours;
- walls need to be plastered;
- ventilated to a sufficient degree;
- the best option, if the southern side of the room will be equipped with a window on the wall.
- cells can be done at a height of 80-100 cm from the floor, so the rabbits will be protected from the bites of rats and mice, and it will be easier to care for pets.
Condition 2. The design and size of the cells
Cells should be defined size and structure.
Dimensions rabbitry

cell parameters depend on the breed of rabbits, for example, for the Giants need such a large room.
The magnitude depends of cells:
- rabbits breed;
- schemes of their content ( "battery" cells, mini-farm, industrial agriculture and so on.);
- standard values: youngsters should be 0.12 m² males - 0.17 m², and females - 0.5 m².
Common sizes for the rabbit cells:
- for rabbits - 50 × 70 × 30 cm;
- for adults - 50 × 100 × 30 cm.
Most often, houses are made in the two cells. In such paired rabbitries socket compartment adjacent to the outer walls of the cells. They communicate with feed passages zone (lazami) measuring 17 × 17 cm.
Features of the rabbit house

In the breeding animals are sleeping compartment, and in outdoor reared feed.
On the front side door rabbitry placed: two in-range mesh and two blind in nesting. placed drinkers and nurseries in between. To the front side doors mesh feeders are attached.
The entire contents of the cell area for rabbits divided into vygulnyh compartment and nesting (deaf Zakoutí). paddock area size can vary, but usually is 50 cm in width and length.
The preferred small animals Zakoutí is a box width of 25 cm and length 50 cm. It rabbits sleep, as well as hiding weathertight or when they feel a danger.
Zacuto tightly sheathed and only its front side hinged removable door. Laz is made in the wall, which is adjacent to the free-range separation.

The floor of the cage can be made of slats.
Rabbit hutches made with slatted or mesh floor. This is necessary to waste their ability to live freely fall into the tray located under the floor.
The height of the front side of the house must be 50-55 cm and the rear of the need to make a height of 30 cm. In other words - the roof to be cells of the ramp. She longline location rabbitries will simultaneously play the role of the upper tray cells. Therefore, it is necessary to sheathe the roof with sheet iron, galvanized.
What materials are used?

In the photo beams and plywood boards - the best materials for the construction of rabbit houses.
The best option for the construction of cells - Use eco-friendly wood and products of its processing.
- For frame structures suitable wooden block.
- The walls can sheathe plywood or boards. CPD for this is unsuitable, this plate absorbs moisture, swells from her and begins to crumble.

Welded wire mesh is ideal for rabbitry floors.
- Floor arrangement for use welded mesh with a mesh size of 1.5 × 1.5 cm.
- For Flooring can use wooden or plastic slats 2-3 cm. Fills them in increments of 1.5 cm between them. Since rabbits wastes will be free to fall into the tray.
- Step must not be more than the above figures. In other animals foot will get stuck in the cracks, and they can break them.
Making a house for a rabbit with his own hands, remember one important proviso. Materials for its construction must be smooth and free of burrs, splinters and other load-bearing inclusions injury.
cells producing Stages

Before operation, make a cell drawing.
I will describe to you how to make the simplest cell is closed for the content of rabbits. According to this scheme, you can build a house, and for the open air, but then you have to apply the CAP.
cell design to be displayed in the drawing. Draw it, guided by the single rabbitry dimensions: length 150 cm, width 70 cm and height 70 cm.
But it is better if the hutch is steam, so you can save building materials. Whereas the framework must look like this:
- length - 300 cm;
- Width - 70 cm;
- height 120 cm ahead and behind - 100 cm.
Tools and materials
Before you make a cage for the rabbit, prepare the materials:
- two sheets of plywood, a size of 150 × 150 cm and a thickness of 1 cm;
- Wooden bars 10, 3 m in length and size of 3 × 5 cm;
- 3 m² galvanized iron grid with cells 1.5 × 1.5 cm;
- 1 kg of self-tapping screws, length 3 and 7 cm.
And, of course, you still need the appropriate tools.
Putting the rabbit house
| Picture | instruction |
 |
Step 1. The construction of the frame Collect frame on a firm surface. Dimensions bases house:. 3 m long, 0.7 m wide, 1.2 m height, front, rear frame 1 m Y legs should be. On the construction floor with his hands tighten the net. Can it be fixed, before reaching the edges of the structure, there are arranged queen cells. Their floor should be solid. |
 |
Step 2. Work on the queen cells. First, make a back wall made of plywood: drank it on the frame size and fasten to the beam on the screws. Remember, where there is no grid - this is the future for the Zacuto rabbits. Next to the mother liquor screw the vertical bar. To attach thereto wall in which the hole is to be drunk manway. By the walls of the Zacuto screw the bars, they lock the cover of the mother liquor. |
 |
Step 3. The construction of the trough. In the center of the design vertically fasten the bar. Screw feeders 2 thereto. Their width should be 30 cm and a height of 7 cm. Screw on the place of feeding two guide bar in increments of 20 cm. |
 |
Step 4. A framework for animal feed. It is made of plywood. This device, the upper part of which is inserted between the guide bars, the lower part is placed in a feeding trough. |
 |
Step 5. General manger. Near the main feeders put another - under the hay. Her make iron wire. |
 |
Step 6. Installation of the roof and doors. Free cell area for the rabbits will be coated plywood. Put the roof. It should be ahead of overlap of 5 cm at the sides and back - 10 cm. In the center of the lodge leave a hole. Through it you will be putting food. The last set door mesh size 50 × 30 cm. |
Output
Cages for rabbits is easy to do yourself. The main condition - it should be spacious and facilities which respect the environment. Videos in this article will demonstrate all stages of the cell assembly. If you have any questions, ask them in the comments.


