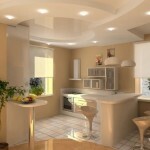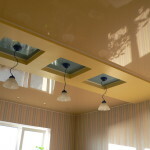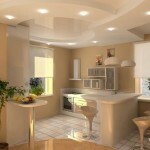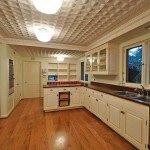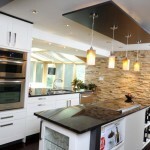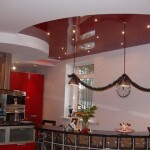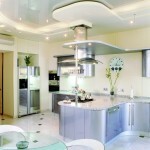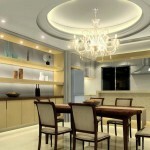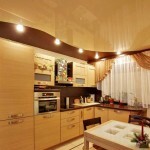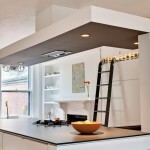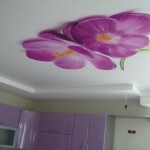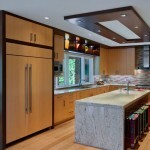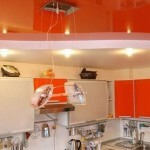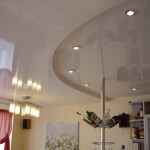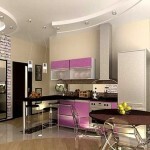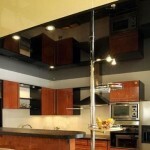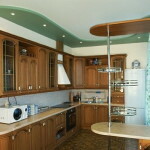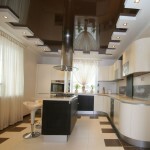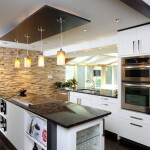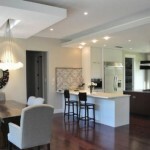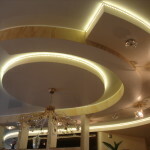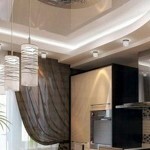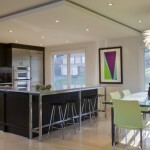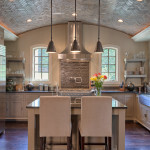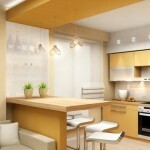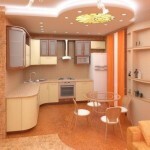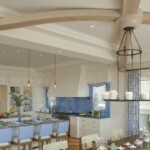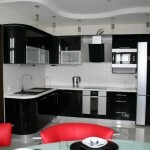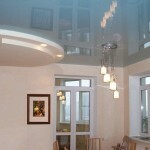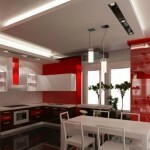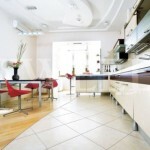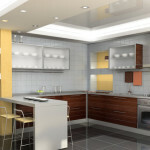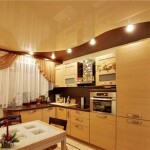Design of ceilings in the kitchen (36 photos): plaster, tile, plastic or wooden panels, suspended, plasterboard and composite structures
Table of contents
-
1 ceiling types
- 1.1 Configuration
- 1.2 finishing materials
- 2 Plaster
- 3 Ceiling tiles
- 4 Plastic or wooden panel
- 5 Tension system
- 6 Gypsum kosntruktsii
- 7 combined ceiling
- 8 Summing up
- 9 Photo Gallery
When planning a kitchen renovation, people first consider the design of the furniture, walls and floor. ceiling design in the kitchen, most do not even take into account. This approach is fundamentally wrong! Indeed, in the process of creating the concept of space there are no trifles.
 Getting a kitchen renovation begins? With the drafting, which stands for all the details of the future interior style of the room. What is the purpose of repair? In most cases, increase the room, to make it spacious, bright and comfortable.
Getting a kitchen renovation begins? With the drafting, which stands for all the details of the future interior style of the room. What is the purpose of repair? In most cases, increase the room, to make it spacious, bright and comfortable.
In this process, an important role is played by the design of the ceiling. A well-chosen materials, pattern and color, visually increase the space, giving it depth and volume.
ceiling types
Configuration
- vaulted;
- smooth;
- figured;
- at several levels.
finishing materials
- drywall;
- plaster;
- plastic or wood panels;
- ceiling tiles;
- Film for suspended structures.
Let's look at each of the materials in detail.
Plaster

Repair ceiling - plaster
Modern technologies allow to use the conventional plaster in the ceiling to create a masterpiece that will fit harmoniously into the interior of the premises. A well-chosen color and pattern betray volume kitchen.
When using decorative plaster relief ceiling minor defects become invisible. The work does not take much time, but it requires the presence of skill and patience. You can use both colored and white plaster.
After applying the surface is primed and painted. The choice of colors is very wide from glossy to structural (adds surface roughness and hides minor defects). When using special tinting additives, range of colors and unlimited.
Using various in shape and size spatulas, rollers and brushes can create a truly unique pattern. Decorative plaster solution in the design of kitchen design in any style, the main thing to find the right combination of colors.
Ceiling tiles

mirror tiles
Currently, the tiles are made from different materials: foam, plastic and wood. For combinations with various styles front side may be covered with a metallic coating, smooth or embossed pattern have the texture of wood.
Installation is simple and the force of each. To avoid inconsistencies and errors recommended to level the surface, then it raschertit squares after pasting is possible to start tile.
Tiles with a mirror, light and glossy surfaces makes room visually more voluminous. Perfect for small spaces with a powerful extractor, because it can absorb moisture.
Plastic or wooden panel

plastic design of the ceiling in the kitchen
Wide range and relatively low price makes this option very popular ceiling coverings. Installation requires no special skills, and leveling the surface. For a set of plates going frame of metal profiles.
Along the perimeter of the plastic corners are screwed in and are recruited panel. A plate fixed between the side grooves. A wide range of colors and different textures allows you to choose the front side of the plastic for any style.
Benefits:
- Ease of assembly and removal of the structure.
- Increased moisture resistance and resistance to low temperature.
- Easy to maintain.
- Durability.
the choice is a bit limited when using wooden panels. The color range is not as diverse, but the naturalness material and the durability of the repair is added to this embodiment, the advantages of the kitchen.
Installation is similar to plastic, there is a difference only in the material and locks the system. Most harmoniously wooden surface will look in the kitchen in country style and classic.
Tip! Before you begin to set the panels, drag the wiring and make holes for the fixtures.
Tension system
Currently, suspended ceilings in the kitchen design has won a large number of fans.

Design of stretch ceiling in the kitchen
Main advantages:
- absolutely smooth surface;
- insensitivity to moisture, dust, steam and water;
- durability.
So, this option is ideal for high-rise buildings with our neighbors and forgetful emergencies. A wide selection of colors, patterns, structure and texture of the material makes it possible to use absolutely all the room in the apartment, especially in the kitchen.
If you do not have the skills and tools, job best left to professionals. On each side of the fastening straps are installed, and the coating is stretched around the perimeter with a soft plastic (harpoon) are attached to the sides of the opening slots. Distance from the ceiling at least 3.5 cm.
This setup allows the installation of various fixtures on the ceiling (lamps, lights, ventilation).
Care ceilings is wiping the surface with a damp cloth, after which it must be polished.
Correctly chosen texture and color will help to visually enlarge the volume of the room, make it cozy and modern.
Gypsum kosntruktsii
Drywall - an inexpensive material, perfectly evens out the surface, you can cut any shape and easily mounted. it increasingly began to use With the advent of water-resistant gypsum board for finishing ceilings in the kitchen.

Design Drywall
- This material is mounted on a frame made of metal profiles, or simply glued to the surface. It can be glued wallpaper, tile or apply decorative plaster and then paint.
- At sufficiently high ceilings can make it in two or even three levels. After collecting the correct frame configuration can proceed to the installation of drywall.
- Pre-wiring between the light scatter profiles.
- If the planned ceiling with curly items recommended to make a stencil paper, and then apply pattern on drywall sheets.
- After mounting the glued joints reinforced mesh and surface coated with a primer. Only then you can proceed to the application of decorative coatings.
When the spotlights can be used to decorate the ceiling of intricate design. Very nice look multi-level ceilings with lighting LED ribbon.
Tip! Getting drywall ceiling, do not forget to cut out holes for spotlights. In multi-level and curly designs carefully think through all the details, calculated the size and location. If you are unsure of their abilities, consult with experts.
combined ceiling

The combination of drywall and suspended ceilings
The most commonly used combination of gypsum and tension structures. This makes it possible to diversify the interior space and create an original design.
It is also possible the combination of ceiling tiles with drywall or decorative plaster. When using the tensioning system and the first step is determined drywall ceiling form, and then build the framework sheet is mounted, and then pull the web.
The most attractive look with contrasting color options. One of the possible colors to be repeated in the colors of the furniture, the second to be neutral. Lamps and chandeliers should emphasize contrast and match the style of the kitchen interior.
Tip! You should not keen on the complexity of shapes and technology. First of all we prefer materials that are practical and durable.
As you can see, the choice of materials is huge. Most of them has excellent characteristics and has a wide range. Thinking designer kitchen renovation, do not limit your imagination and the final result will not disappoint you.
Summing up
We hope our article has been helpful to you. In order to more accurately understand the technological and practical issues on our website provides detailed photo and video instruction, in which you will find useful information on the question.
Photo Gallery
