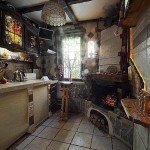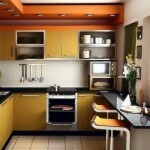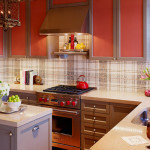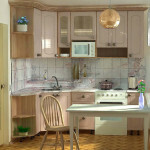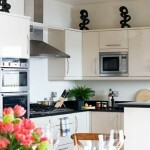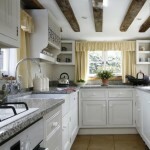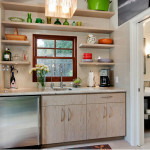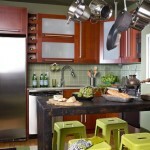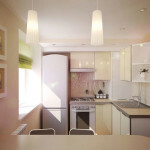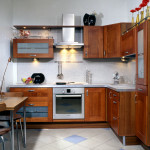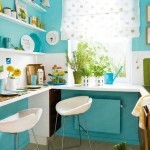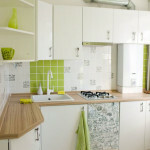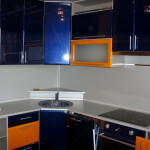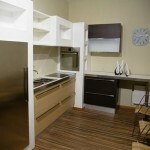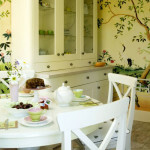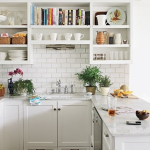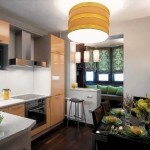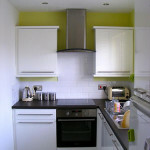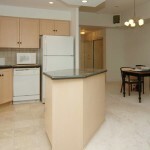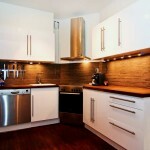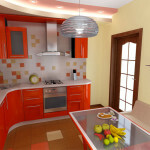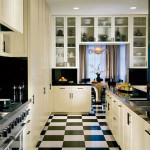Repair kitchen 6 sq m (30 images). Optimum use of space. Color and light. The choice of curtains
Table of contents
-
1 Planning and design tweaks
- 1.1 Types of general plan
- 1.2 Options rational layout objects
- 1.3 How to balance the lighting and colors
-
2 The choice of materials and the arrangement of sectors
- 2.1 finishing the ceiling
- 2.2 Decorating the walls
- 2.3 Material for floor
- 3 Output
- 4 Photo Gallery
Almost half of the housing in the open spaces of our great and mighty homeland was built in Soviet times. And almost all of these apartments have one common problem - a small kitchen with an area in the area of 6m². A person begins to make repairs kitchen 6 sq m with their own hands, have to show the wonders ingenuity in order to "push" to get all the necessary furniture, so much so that there was still room to yourself favorite. Having studied the subject, we have collected for you the most interesting options and how to perform this difficult task.

Photos of the original kitchen design.
Planning and design tweaks
Independent kitchen renovation 6kW m, can be divided into two integral parts:
- First, you must decide on the plan, that is, what, where and how it will be;
- And after that you can proceed to the choice of specific materials and coatings.
Types of general plan
On particularly difficult to assemble a miniature kitchen furniture and the required working units, such as a sink, stove, refrigerator and more. But if the problem is, it needs to be solved.
In the modern design, there are three basic models of planning of such facilities.
-
The linear arrangement of sections best suited for elongated, rectangular rooms. These kitchens are known for many models of "Khrushchev". As the name implies, all sections are arranged in a single line along the wall, on which there are communications.
In this case, the price of such options will be lower, since you do not have to solder the wiring pipes and sewers. The working area is to be smaller, but on the other hand is where to put the normal dining table;

The linear layout.
-
Variant with U-shaped sections located also quite popular. In panel high-rise buildings are often constructed nearly square rooms. And people tried to squeeze out of them all that is possible, placing furniture on the perimeter.
In fact, besides the entrance, there is only a free small patch in the middle. But the owner of this patch will feel confident, because all things are at arm's length;

The alignment of the perimeter of the kitchen.
-
Angular or L-shaped arrangement of sections, According to the designers, one of the most successful variants. Here, along the longer walls are arranged all the cabinets, sink and desk. And in the end is mounted oven and washing machine.
In this case, there is sufficient space for a full dining table. Moreover, some even manage to put a kitchenette.

Corner.
Important: The free-thinking, creative owners often "nonsense" the idea of placing the kitchen a stylish bar.
So, in this case, the rack that will look decent, you can set only instead of wall between the kitchen and living room.
But this is not renovated, and the capital redevelopment.
Options rational layout objects
Rational placement of furniture and equipment, perhaps the most difficult task. When built the house except the dining table, refrigerator and oven in the kitchen can be placed unless the pair of hinged lockers.
Now everything mentioned above has been added:
- washing machine;
- microwave;
- hood;
- aqua filter;
- electric kettle;
- a host of other modern gadgets.

Mezzanine above the door.
Let's start with the basic necessities, with the washing. Thanks to the mobility of the plastic pipe, the unit can be placed anywhere. Traditionally, it is mounted next to the pier bordering the bathroom. By setting the angle sink, you certainly save money, but there are more rational decisions.
In particular, should think about installing sinks and desktop instead of the sill. Perhaps there would have to sacrifice the flower pots with geraniums, but you will win at least half a meter of usable area. Plus, while washing dishes you will enjoy the scenery outside the window, rather than contemplate a wall or cabinet door.
Tip: windowsill - a storehouse of useful space, in its place you can successfully accommodate not only the sink.
If, instead of a small plate under the window mount tabletop, you will have a lovely, bright dining room table.
Incidentally, in this embodiment, the table top can be folding and down along the wall.

Sink under the window.
A serious problem is the placement of hinged shelves and cabinets. From production models should be abandoned immediately. The fact that the universal hinged cabinets are not there.
In any case, you still have gaps, cracks and badly protruding parts, if all this is to calculate and translate into square meters, you are horrified by how much you lose. So here it is better to order a built-in furniture for your personal size.
When ordering, all attachments, construction should be done up to the ceiling. To leave a gap between the cabinet and the ceiling in this case luxury. It is unlikely that you are there will be something to keep, but a hefty layer of dust and grime in the sector is guaranteed.
Another point related to furniture, is the choice of material for the doors. In no case do not take deaf monolithic leaf, they will still have space. Ideally you should set the transparency of the glass, but if you do not want to look at the contents of the cabinets, a good alternative would be the doors of frosted glass.

Built in furniture.
Tip: Double doors on conventional designs of furniture hinges in a confined space will be considerably disturbed.
A good substitute would be a sash lifter gradually open up.
As for the dining sector, there also have work to do. First of all, we recommend to abandon the classic stools. They are only at first glance seem to be compact, in reality, all of them will stumble.
In this case it is possible to beat the two options. It hinged back, pushed into the niche of furniture and comfortable folding chairs with backrest.
How to balance the lighting and colors
In small rooms properly arranging the color, you can achieve amazing results. Any instruction or guidance to young designers will tell you that light colors visually expand the space, by the way, that's why overweight people prefer to wear dark things.

The dark furniture.
Ideally, as the very furniture and paneling are selected in a bright palette. Classically it is considered that a balance should be about 60% dark and 40% lighter, but a miniature kitchen it works, quite frankly bad.
If you already have dark furniture, it can be set off the bright ceilings, floors and walls. In addition, you can spice up the dark interior with the help of decorative accessories to kitchen theme, as a rule, plates, cutting boards, and more.
Important: The light does not mean exclusively pastel or white.
No one prohibits the use of bright rich colors in the kitchen they will be quite appropriate.
The walls and ceiling can be self-colored or animate them in any pattern. Only decoration should be fine. Bright large drawings transform the room into a small box. Sometimes it makes sense to use the bar, but do not forget that the horizontal lines expand the space and make the vertical ceiling above.

Gas water heater, hidden in a niche.
Traditional lighting in the form of a suspended ceiling in the center of the bulb, not the best option. Lighting experts recommend direct lighting on the ceiling and in parallel to organize a zone lighting for the stove, as well as for lunch and the desktop.
The choice of materials and the arrangement of sectors
Renovated kitchen 6kW m is not only planning, furniture selection and arrangement of colors. Much depends on the chosen material and the method of decoration.
finishing the ceiling
- First of all, we recommend against the use of false ceilings of gypsum board, as well as from a wide ceiling moldings. In a small area will look voluminous construction, at least roughly;

plan kitchen.
- Popular now flexible ceilings, is also not the best option. The fact that a thin stretchable polymer used for these purposes, is subject to thermal movement. Therefore, after the hostess summer cook jam or clog cucumbers, with high probability fabric may sag;
- Like it or not, in the kitchen there is always the soot and the first, on which one can see it, is the ceiling. Alternatively, you can use a high-quality plastic siding, it is perfectly clean. But plastic has to be really high-quality, low-cost goods quickly turn yellow;
- It is quite a decent option considered wallpapering, but be prepared for the fact that approximately every 2 - 3 years they will have to change.

Pasting the ceiling.
- But the easiest way to putty minor defects of concrete floors and whitewash it with latex paint. If you use a gun, then with a covering of furniture a film, you can do it in a couple of hours. In this case, the color can be changed at least every year.
Decorating the walls
Any mounted facing, including drywall, is not suitable, as they eat up precious square centimeters.
Accordingly there is only 3 embodiment.

Caulking surface.
- Whitewash color latex paint is fast and inexpensive. But there is a small nuance, the walls must be perfectly smooth, because all the defects will be clearly visible. Therefore, we first have to seriously invest in a professional plasterer;
- If you take the budget coverage, the most accessible material considered by the right wallpaper. As for the color, appearance and texture, the range is simply tremendous. And the best part is that pokleit wallpaper is able to host any normal;
- For facing the kitchen is widely used tiles. It is certainly more expensive, but spend a time, you forget about it for a few decades, until you get bored. But brick wall tiles are not completely necessary, type painfully official work, both in the hospital. The optimal option is to put small tile apron with ornament on the desktop and in the area of the plate.

The use of tiles.
Tip: If you are doing a major kitchen renovation 6kW m, not immediately to construct a new, more powerful electrical wiring.
The lines in older homes can not withstand an abundance of modern appliances.
At best, the machine knocks or blows compound per carton.
At worst, it could cause a fire.
Material for floor
Sex in the kitchen should be not only beautiful and durable, yet it is desirable that it does not slide and can adequately withstand accidentally spilled boiling water on it or a burning match.

The use of light tiles.
- linoleum leader in the public sector. If you have a flat base, then lay linoleum with their hands not be easy;
- Popular nowadays laminate, if desired, you can also put your own. But such coverage would cost much more expensive than linoleum;
- An ideal variant is considered tile with anti-slip surface. If it does not hit with a hammer, it is able to stand for more than a decade. Furthermore, under the tiles can hide floor heating system, thereby getting rid of the cumbersome heating radiator. Which, incidentally, also takes place.

Tile floor.
Output
Repair of 6 kV m kitchen and discuss the creative process can be quite long. Photo and video in this article will help you better navigate the sea of information. And if you have any questions or wish to share your experience, please write in the comments with pleasure podiskutiruem.

Before and after repair.
Photo Gallery
