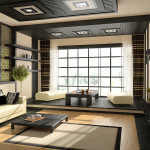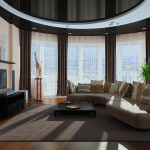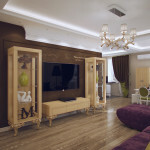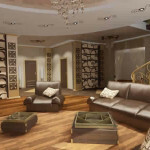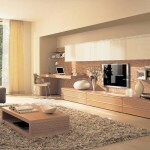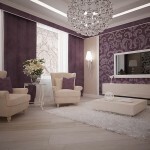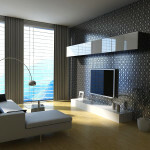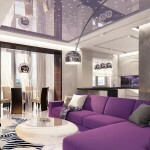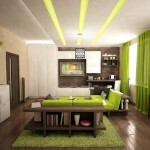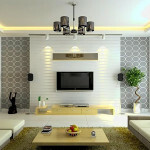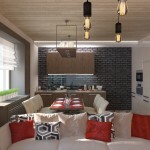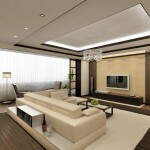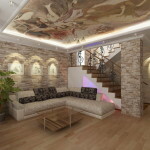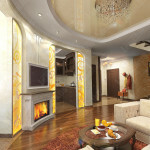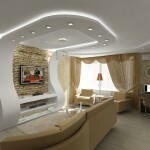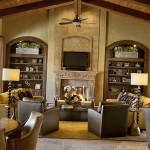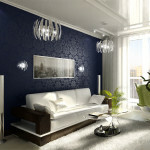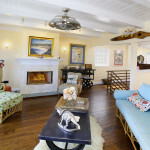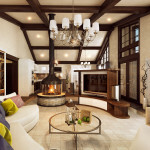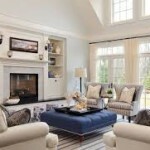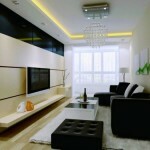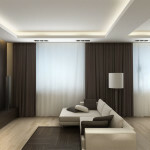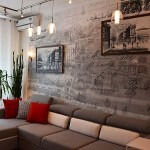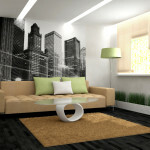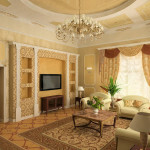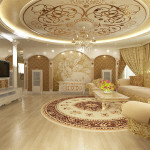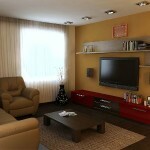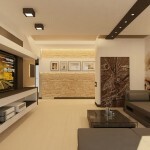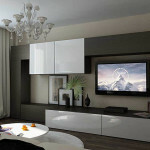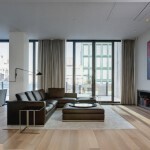Interior living room of 16 square meters (39 photos): furniture, general design rules and design of windows
Table of contents
- 1 Furniture in the interior
-
2 General rules of interior decoration
- 2.1 color solution
- 2.2 Re-planning and zoning
- 3 window decoration
- 4 The finished design solution
- 5 Summing up
- 6 Photo Gallery
Creating an interior room of 16 square meters, keep in mind that the priority in this case are two: first - placing all needed for a comfortable stay in the room of furniture, the second - providing visual spaciousness in a small room.
Addressing these issues, and additionally some helpful tips on creating a living room design 16 square meters and will be discussed in this article. 
Furniture in the interior
There are a number of rules that should be chosen furniture:
- Pick up small-sized furniture, it will accommodate a larger number of pieces of furniture, as well as save space.
- Discard the bulky walls embodiment the wall is suitable for interior room of 25 square meters or more. For small rooms make a choice in favor of the compact and the most functional pieces of furniture.
- Prefer bright light furniture design. Light compact furniture create a feeling of airiness and lightness, is not visually clutter the room.

corner sofa
- A small corner sofa saves space by getting rid of chairs, and allow to mark a marker and a convenient coffee table.
- Avoid furniture models, in which the additional volume parts are used only for decoration.
Tip! Use the space under the window. Here their refuge can find a folding table or a small sofa.
General rules of interior decoration
color solution
Light tone finish, furniture and design curtains for living for many years were considered impractical. Now that you have good cleaners not only do they have the right to life, but also recommended for small rooms. White and light shades of other colors make room visually spacious.
To the interior is not bored with time, use white color in combination with the bright. Original accessories will look green, clover, coral and orange. Carpet, cushions, vases and other accessories in bright colors will not look dull on a shared white background.

Bright accents in design
Re-planning and zoning
We describe some of the nuances that you should consider developing a design of a small living room.
- If the task is to create a practical and fashionable design small kitchen-living room, remember that alterations - one of the best ways to make the room more comfortable and to improve the conditions.
- Try to place in the interior of the living room in a small apartment, only those objects, without which really would be difficult to manage.
- Visually space can add light colors for the largest surfaces.
- Preferring cosiness boudoir and "intimacy", on the contrary, should choose deep muted tones.
- A large number of diverse elements of lighting and mirrors make the hall more extensive than it actually is.
- The basic palette of colors used should not be too colorful, optimum use is not more than 3-4 colors.
- Remember that the decor should not be too much, and some accessories should always be combined with each other.

Proper lighting
window decoration
Traditionally, the massive window hang curtains and drapes decorate them, but this option is not suitable for the interior of the living room 14 square meters.
Here traditions must give way to pragmatism. For windows fit lightweight tulle and light curtains.
Tip! You can do without curtains, using the Roman shades. They will look very stylish, make it easier to view the window. Japanese curtains suitable for apartments, decorated in a contemporary style.
Unobtrusive lightweight and light design without draperies and ruff make attractive window and the space visually more spacious. The overabundance of fabric on the windows, on the contrary, will make a small room stuffy.

A suitable embodiment of curtains
The finished design solution
living room design in Art Nouveau style. This example describes the maximum functional clearance hall combined with cabinet.
The room is decorated in the style inherent in monochrome colors, in this case in brown and shades. In the room there is a place for all family members. Each item of furniture is matched with the maximum practicality.
The back wall is completely finished with mirrors that enlarges the area twice. It is provided as a ceiling light in the form of built-in fixtures, and local - in the form of table lamps, which gives additional volume and incomparable flavor.
Picked up an interesting option curtains, which in rich fabrics still look easy and does not "aggravate" the space.
Nouveau design complements the living room decoration, made in the general context of the brown subjects - the floor is laid a light laminate flooring, walls and ceiling decorated in pale beige.
In accent walls are several tables and pedestals, forming a broad surface, which is located in the center of plasma home theater.
The right side of the surface under the work area allocated. The interior of the most comfortable and practical.

Interior 18 square meters in modern style
Summing up
We hope our article has been helpful to you. In order to more accurately understand the technological and practical issues on our website provides detailed photo and video instruction, in which you will find useful information on the question.
Photo Gallery
