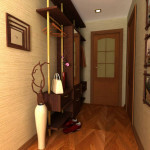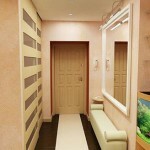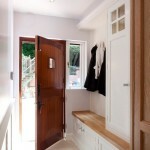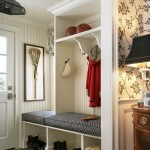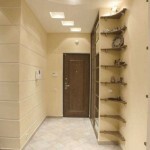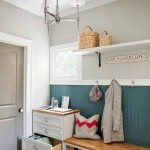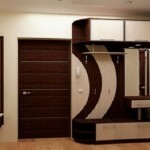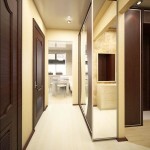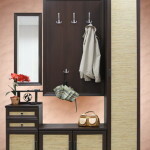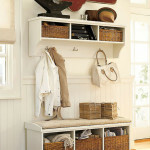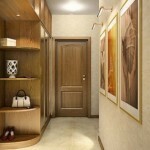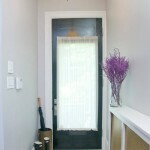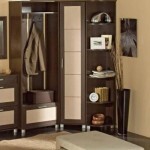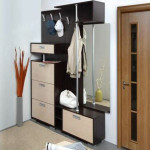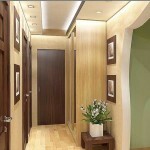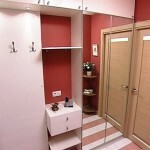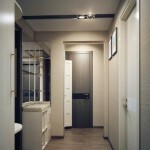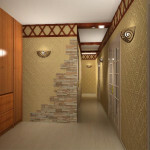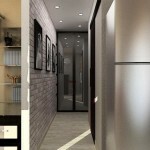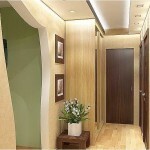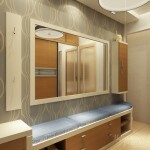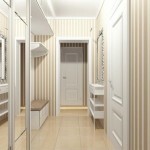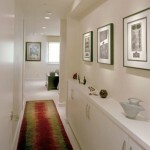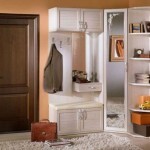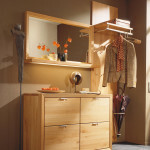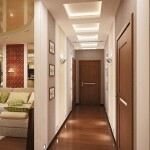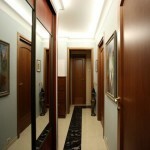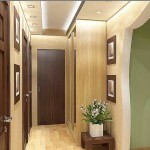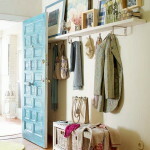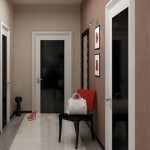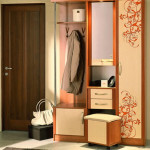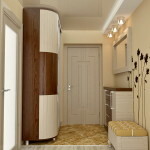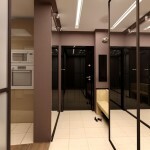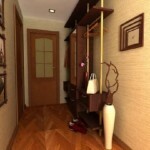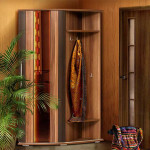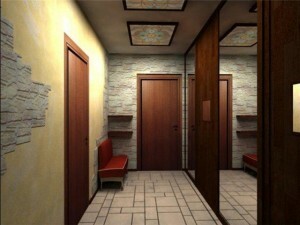hall design in the panel house (45 photos) Decorating the walls, floor and ceiling
Table of contents
- 1 Decorating the walls
-
2 finishing the floor
- 2.1 coverage requirements
- 2.2 Recommended materials
- 3 finishing the ceiling
- 4 Summing up
- 5 Photo Gallery
hall design in the panel house plays the role of a kind of business card for the apartment. Style corridor reflects the style of the home as a whole, and therefore in some way a reflection of attitudes and tastes of the owner!
What is the main factor determining the design of the hall? It is difficult to single out one thing: it is important and finishes, and lighting, and a set of required for this room accessories - mirrors, key rings, kaloshnitsy, wardrobe.

So how do you build a corridor to make it look really stylish?
Finishing options there is great variety in the framework of this material, we consider only the basic.
Decorating the walls
So, what is to decorate the walls of the hallway?
- Decorating the walls of cork (panels on the basis of cork oak bark) is a very popular, if you develop a hall design in a private home. However, in high-rise building panel tube as the surfacing material will be appropriate.
Decorating the walls of cork panels is quite cost-effective, although it is possible to pick up and more expensive option panels.
Walls finished with cork panels have good sound and thermal insulation, pleasant to the touch.
And thanks to a considerable thickness (from 3 to 5 mm) by a combination of several layers of tube can be raised to create a unique design.
- Paint walls often carried out with water-based paint with high resistance to abrasion. However, a simple one-color painting today is used relatively infrequently.
More often the primary pattern is applied to different images, for the most part manufactured using a stencil. Stencil for painting the walls can be purchased at building supermarkets or make yourself by printing on a printer and cut on a contour drawing you like.
Note! If the color you use more than one color for a clear transition between the colors we recommend using masking tape.
- Wallpapers are one of the classic finishes. Well-chosen color, texture and pattern on the wallpaper, we can not only create a unique design, but also significantly expand the space visually. In addition, you will have a nice bonus - the low price of the fabric.
Also in design vestibules wallpaper used in combination with other flat material, e.g., a lower portion walls can be wallpapered with classic discreet pattern and the upper - dyed light shades of paint.

The combination of wallpaper and paint
- Today is gaining popularity structural plaster. Some designers intentionally reject it, calling such a way to finish, "office", but quite in vain.
Applying dyed textured plaster and forming their own unique on it relief, we will be able to achieve a unique design effect, which can not compare any textured wallpaper.
- You can also decorate the wall panels. Selecting them, it is necessary to stop the choice is not on the plastic and on the panels of MDF with the deposited film.
Pay attention to the fact that the finish wall panels more pertinent still in a small private home, rather than to repair the hall in the panel house.

Decorative stone on the wall in the hallway
Another, quite extreme method of finishing a veneer or decorative stone tiles imitating brickwork. Thus, we turn the hall into a kind of continuation of the street.
A well-chosen accessories, lamps, stylized lantern, decorative benches with forged legs successfully complement the whole ensemble.
finishing the floor
coverage requirements
The floor covering must meet the following requirements:
- abrasion resistance;
- non-marking;
- ease of cleaning.
Recommended materials
On this basis, as well as your design preferences, you can choose the following options for flooring.
- Linoleum. Most of the linoleum is the budget version of finishing, although today you can pick up a copy of which is in appearance and in performance gains in laminate.
- Laminate. In this case it is necessary to pay attention to his marking. Since the floor in the hall experiences increased load, the laminate should be chosen maximum abrasion resistant.
- Tile. The shape, the colors and texture of the tiles depends on what we did the walls and ceiling.
For example, in the hallway, the walls of which are decorated with an imitation of brickwork will look great artificially antique tiles with rough edges, but in a more concise design appropriate options will gloss polished granite.

Entrance hall
Note! Hallway of little ceramic tile floor - she wears "beyond recognition" in just a few years. But brick or granite should be fine!
finishing the ceiling

False ceiling with embedded lights
As the ceiling are increasingly using tension or suspended construction of plasterboard.
It was hanging on a two-tier structure, we recommend you to stay.
The advantage of a suspended plasterboard ceiling - the ability to install recessed luminaires, which is especially relevant for the panel houses, which can not boast high ceilings.
In any case, planning to design a hallway in a cottage, private house or apartment, remember, the main thing that he liked you and your family!
Summing up
We hope our article has been helpful to you and you will be able to develop their own hands an interesting design. In order to more accurately understand the technological and practical issues on our website provides detailed photo and video instruction, in which you will find useful information on the question.
Photo Gallery
