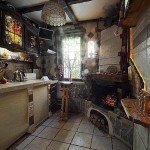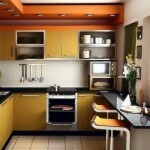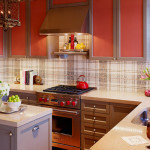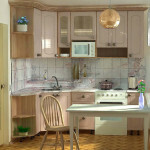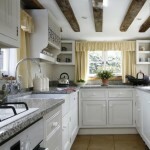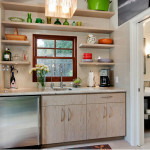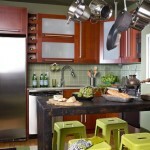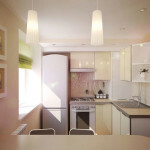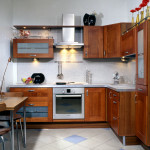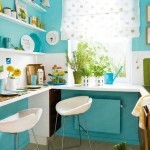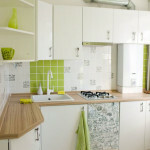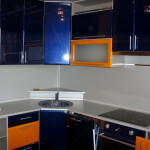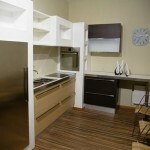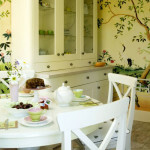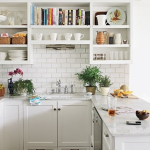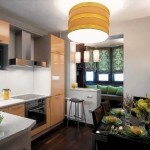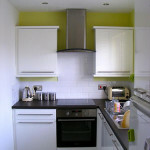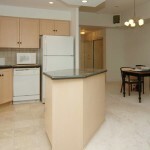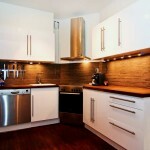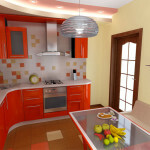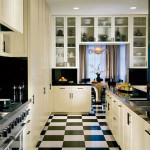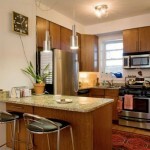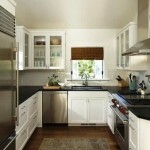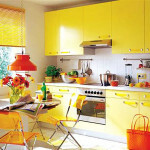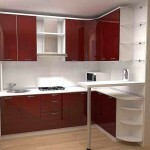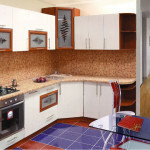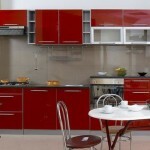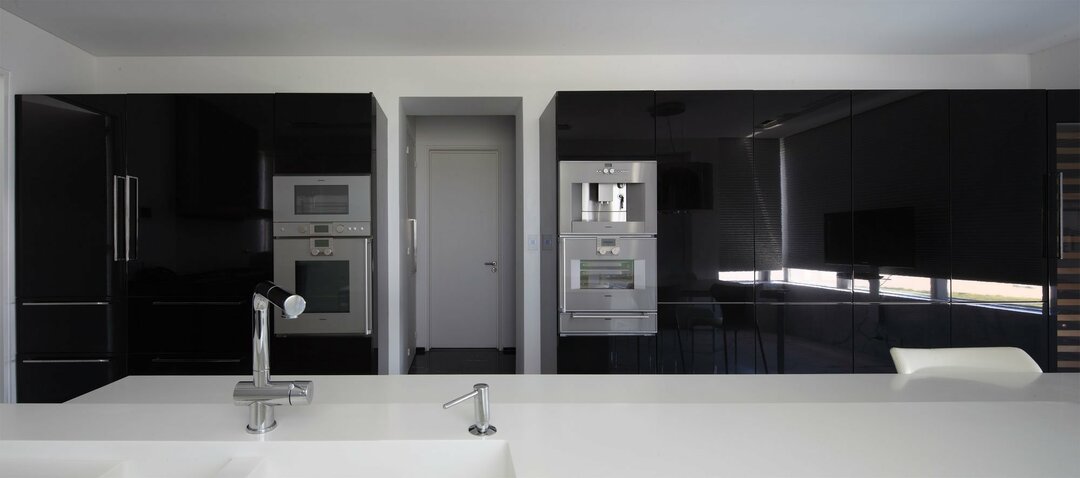Design a small kitchen (60 photos): general layout, furniture and appliances, tricks to liberate space and design tips
Table of contents
-
1 We equip the room
- 1.1 general layout
- 1.2 Furniture and Appliances
- 1.3 Tricks for the release space
- 2 design tips
- 3 conclusion
- 4 Photo Gallery
In order to develop and implement a thoughtful and functional design small kitchen, will have to work hard. In view of the shortage of free space we have to give up many of the time-tested techniques for the benefit of the experimental solutions.
Yet the task facing us is real. Thinking through all the details, it is possible to turn a close kitchenette in a typical pre-fabricated house in a rather cozy room. How to do it, what ideas small kitchen design can be implemented - describe below!

And a small room can be made comfortable for cooking
We equip the room
general layout

Room, elongated in length
Develop design small kitchen costs at the initial stages of repair - then we will be able to optimize the room and fully realize the potential of finishing. The first thing to pay attention to the layout.
In the model homes are usually built close cuisine through two schemes:
- rectangular room, elongated in length. As a rule, the door is located in one end wall and the window is located on the second. Implications for plumbing installed closer to the entrance, so there usually do sink;
- square kitchen, whose length and width approximately equal. Despite the proportionality plan setting them as if not harder, than elongated rooms: the length of the walls is usually not enough to install all the necessary details.

"Square" layout of the premises
Analyzing the possible design of a very small kitchen, you need to try not only to make optimal use of space, but also the possibility to increase it.
This is done through the following methods:
- If the kitchen is adjacent to the room, it can be merged with the main premises. The pantry is located a kitchen cupboard or refrigerator - so we get a prize of about a square meter, that in conditions of severe space shortage is quite a lot!

Arch instead of a door - a good decision
- Another way to optimize space will be the dismantling of the door and the arrangement of the arched entrance. A visual extension of the premises will help us to make the kitchen more proportional, but also in terms of aesthetics, design small kitchen only benefit from this.
Tip!
When removing the doors, we automatically lose the barrier between the area for cooking and living quarters.
So without a powerful extract that will protect us from unpleasant odors, can not do accurately.
- Finally, if our capacities allow it, it is possible to combine the kitchen with adjoining living room, setting on the border areas (where there used to be a partition wall) dining table or the bar. This decision is ambiguous in terms of convenience, but a visual studio-kitchen will look great.

Small kitchen design studio
Furniture and Appliances
However, due to a simple redesign radically improve design small kitchens unlikely. Here we have to pay attention to the furniture and to finish - or not to pass the closeness and permanent injuries caused by collisions with angles of countertops, cabinets, kitchen cabinets, etc.

Scheme compact headset
When choosing home furnishings for our rooms, it is necessary to adhere to these rules:
- Typical headsets usually are not suitable. Lockers, cabinets, countertops, etc. better than any book the size of the room (reduced depth) or do it yourself.
Tip!
Facades and accessories for furniture is better to buy.
But the side and rear walls is relatively easy to gather from laminated chipboard-cut at the factory according to your drawings.
- Headset layout selected in accordance with the room configuration. Design a small kitchen, extended in length, it involves either a single-row or an L-shaped layout work surfaces, while for the square room fit pedestals and two-row arrangement worktops.
- Since we have to deal with a deficit area for maximum use of the high-rise building. Naturally, this all cabinets to be produced on the individual sizes, as well as easy to buy a ladder: with it we can take products of long-term storage or rarely used home appliances with "top floor. "

With two work surface helps to save space
- As for equipment, it is also necessary to choose on the basis of "the smaller the better." So, today you can easily find and cooking surfaces into two hot plates and small-sized Embedded washing machines and ovens, which perfectly fit in one box kitchen units.
- Particular attention is drawn to the fridge: it takes a lot of space, because buying is high and narrow model. Place it must be such that it does not disturb us when you move around the kitchen.
Important!
In any event, between the walls of the refrigerator and other vertical surfaces of the gap should be kept at least 5 - 8 cm.
If you put the refrigerator back to the wall, then sooner or later there will be problems with the heat exchange efficiency.

Options "kitchen triangle" for the best functionality
Despite the desire for maximum space-saving, small kitchen interior design should be planned taking into account functionality. Three main points - a sink, cooker and holodilnik- should be placed equidistant from each other in close proximity (i.e., no further than 1.5 m).
Tricks for the release space
Thoughtful and well-planned small-sized kitchen design allows you to save space. This is most easily realized by optimizing our usual design and use of objects "dual use". Examples can be seen in the table below:

Combining countertops and window sills
| A piece of interior | An optimization for small spaces |
| Kitchen Cabinet | The doors do not swing, and climbing up - so even when open they do not take up much space. |
| Table | In the cramped kitchen, you can opt out of the dining table, limited only by the work surface or table top on the console. If the table is still needed, it is better to do a pull-out: while we cook, countertop is placed parallel to the wall and is installed in a horizontal position only for meals. |
| Chairs | As is the case with a table, it is best to make them folding. In principle, the wall structures are also viable, but in a small apartment far more will use practical compact portable furniture, which is stored in the folded state in the pantry. |
| windowsill | To obtain additional free space sill can be combined with the tabletop. In this case, by using a niche on the ground the window opening we have formed a useful area for work or storage of kitchen utensils. |

Folding table on the console
Tip!
Choosing a way of arrangement of furniture, it is worth remembering that it should not completely block the radiators.
If this is unavoidable (for example, when combined with top of the sill), it is necessary to cut into the horizontal surface of the grating, through which warm air will enter the room.
design tips
When we carry out repair small kitchen - the design must be shown not only in the fundamental things, but also in the design of the room. Given the characteristics of human perception, we can dramatically transform the appearance, making the closest cuisine is quite cozy.

Light shades are preferred
It is worth to take advantage of these tips:
- To visually expand space and decoration, furniture and better able to withstand light, soothing colors. It is not forbidden, and bright accents, but it is better to do in textile and accessories - then colored spot only emphasize the background.
- Textiles also better to buy a bright, light and airy as possible. By heavy curtains, it is desirable to give up by choosing to control natural light compact window shutters or blinds.
- The combination of dark floor, the furniture a natural "wood" shade and ceiling light - the best choice for low rooms. This raises the gradient color visually overlap, and can enhance the effect due to wallpaper or curtain with vertical stripes.

Glass facades significantly "expand" space
- Finally, in the most profitable furniture will look mirrored and transparent surfaces - they are visually increase almost twice the volume of the room.
Tip!
Choosing glass and mirror facades, remember that kitchen we still pretty close.
To an unfortunate movement did not lead to injury, it is necessary to buy products from toughened glass or toughened laminated glass.
conclusion
To create an attractive and functional design with the small kitchen - a task that would call easy, even an experienced specialist. Yet, studying the tips given above, as well as getting advice in the comments to this article, it is possible to develop a viable option, and then put it into practice.
Photo Gallery
