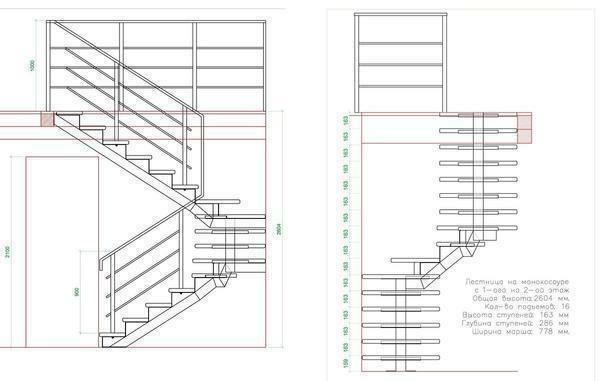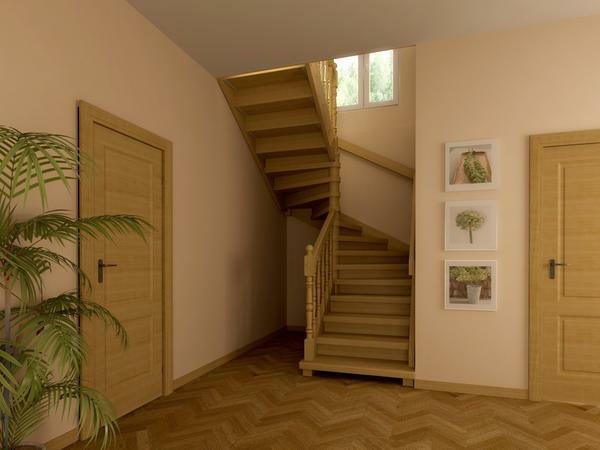 You can make and install the interstore wooden ladder The material from which the ladder is made can be different - wood, iron, concrete or a combination of these materials. But most often, use wood for the construction of stairs.
You can make and install the interstore wooden ladder The material from which the ladder is made can be different - wood, iron, concrete or a combination of these materials. But most often, use wood for the construction of stairs.
-
- Calculation of a wooden staircase for a private house
- General examples of drawings for a wooden ladder
- Detailed and general description of online calculation of wooden stairs
- Basis of a drawing for a ladder made of wood
- Principle of drawing a wooden ladder drawingOn the second floor
- Diagrams and drawings for the manufacture of wooden stairs with their own hands
- Wooden staircase: calculations( video)
Calculating the woodenStairs for a private house
Any design must be safe for movement on it. For this, before building a ladder, it is necessary to perform its calculations, based on what type of construction of the staircase is supposed.
 When calculating stairs, you need to take into account the dimensions of the room and the height of the interstorey space.
When calculating stairs, you need to take into account the dimensions of the room and the height of the interstorey space.
To calculate the wooden ladder, the following should be done:
- Determine the height of the floor space from floor to ceiling, taking into account the interfloor overlap, andDetermine the area that will be allocated to the stairs.
- Determine the number of steps in the ladder, based on their tread depth, the height of the riser, and the angle of the ladder. Typically, the height of the riser is 150 - 200 mm, and the optimal approach width is usually 250 - 320 mm.
- It is also necessary to take into account the height of the gap between the horizontal plane of the steps and the lowest part of the ceiling structure, this is necessary so that the person, climbing or descending the stairs, does not touch the ceiling structures with his head.
Also it is necessary to calculate the width of the ladder so that you can move comfortably along it, the optimal width of the ladder should be equal to 120 cm.
General examples of drawings for the wooden ladder
Before you execute any drawings in the format dwg, You must select the type of ladder. Before starting the calculations, experts recommend first choosing the type of staircase for the house
You need to perform certain measurements and calculations and determine the general parameters of the ladder:
- The angle of the ladder, this parameter is usually within 23 -37 degrees.
- The minimum height between the ceiling and the steps must be at least 2 m.
- The width of the staircase itself must be at least 1 meter.
After determining all the parameters, it is necessary to draw a plan of the room, on which it is necessary to note the location of the ladder and all its dimensions with reference to the room plan. It is worthwhile to make a general drawing of the whole ladder for better understanding of all the necessary parameters.
All drawings can be done manually, but in order to avoid mistakes, it is best to make all the drawings online using a special calculator.
If a person finds it difficult to create a drawing of a ladder independently, you can use ready-made drawings and diagrams of stairs, printing them out, and choose the most optimal option. But, it is necessary to do this at the stage of construction of the house, since it will be difficult to find a drawing for the finished structure.
Detailed and general description of the online calculation of wooden stairs
To calculate all the necessary parameters for creating wooden stairs with your own hands, you need to remove all dimensions, such as the height between the floors, the area that will be allocated to the stairs, the angle of its slope, the length of the opening, The number of steps.
 You can independently calculate the ladder using special online calculators
You can independently calculate the ladder using special online calculators
To calculate the ladder from a tree, it is best to use special online calculators or special utilities:
- Various utilities also allow you to calculate, view, including in 3D format, and, if necessary, edit everything, and redo all schemes and drawings. It is even possible to create a diagram of the whole house in similar utilities, as well as draw a ladder and see how everything will look on the virtual layout.
- When calculating online, it is necessary to determine the type of ladder, it can be a single-marsh, two-marsh, spiral, a ladder with a turntable for 180 degrees, etc. And for each type of ladder you need your own calculation.
That's why you should use special online calculators or special utilities, which is much more profitable and easier for even novice builders.
Basis of a drawing for a wooden ladder
The main advantage of a wooden ladder is its relative ease, ecological compatibility, besides, the tree is easy to process, and the wooden staircase will look optimal in a country wooden house.
 Many prefer to choose a wooden staircase because it is environmentally friendly and safe for health
Many prefer to choose a wooden staircase because it is environmentally friendly and safe for health
But before making a ladder to the second floor of the house, you need to draw a ladder drawing, which will take into account all the parameters:
- Drawings are used to mark out the wood blanks, from which the ladder will be collected later. All the dimensions that will be on paper are transferred to the workpieces, and they are sawn, according to the marked markings.
- But before you do the drawings and deal with the sawing of the material and the subsequent assembly of the ladder, you should evaluate your strengths, as it is wise to draw a drawing and correctly do the cutting of all the material not everyone can.
Before making a drawing, it is necessary to measure the place in the room where the staircase will be located. This is the height from floor to ceiling, the width of the ceiling, also take into account the type of stairs, the angle of its inclination, the fastening system, etc.
Without these data, make a draft of the ladder, and even more so, it will be almost impossible to produce.
Principle of drawing a wooden staircase to the second floor
The houses are built in two-storeyed, three-story houses, and, to move between floors, it is necessary to equip a ladder.
 In order to obtain a practical and convenient ladder, you first need to make a detailed drawing of it
In order to obtain a practical and convenient ladder, you first need to make a detailed drawing of it
The manufacture of any ladder begins with the definition of its type, it can be:
- Helical or spiral ladder, single-ladder classic ladder, Two-car with a turn, etc.;
- Also, the staircase, in addition to its main function of lifting or lowering, can be practically invisible indoors, and can, on the contrary, stand out in the interior, and serve as an ornamental decoration.
Therefore, before you start designing a ladder, you must select its type, then it is necessary to draw a diagram of the house plan, the ladder itself and see how this or that type of staircase will look on the diagram. If the person is happy with everything, you can start creating detailed drawings of the ladder.
When creating a drawing, you should take into account all previously made measurements, the angle of inclination, the width and height of the steps, the width of the ladder itself, if you intend to make a fence, it should also be depicted in the drawing.
Schemes and drawings for the manufacture of wooden stairs with their own hands
The staircase is an indispensable element of houses, it provides a link between the floors, and the staircase should provide comfortable movement along it, be safe and fit into the interior of the room. It is necessary to plan and build the ladder, building on the building norms, and also exact calculation and drawings are necessary, since if it is not done, then later, during manufacturing, errors can be found.
 A competently drawn up drawing will allow to quickly and easily manufacture and install a wooden ladder
A competently drawn up drawing will allow to quickly and easily manufacture and install a wooden ladder
Nuances that prevent the redesign of the entire structure, unnecessary material and time consumption:
- Before creating the drawings, you need to determine the type of the ladder, see different examples, and choose the one that most fully meets all requirements. After that, you can start creating drawings, and plan the arrangement of the stairs in this or that place of the house.
- Before creating a drawing, you must first measure, this is the height from floor to ceiling, taking into account the inter-floor partition. And also to calculate the number of steps, their width, height and angle of slope, etc.
- In the drawing, you should not only display all dimensions of the ladder, but also specify fences, their height.
It is also worthwhile to draw a general outline of the house, which will show the location of the stairway indicating the occupied area.
This scheme will allow you to better understand what a finished staircase will look like, and will allow you to double-check all calculations before manufacturing the ladder.
It is best for a novice builder to start making the simplest ladder using a bearing beam - Kosower. Their number in the staircase can vary from 1 to 3.
Wooden ladder: calculations( video)
When building a multi-storey house, it is necessary to equip stairs so that you can get from the floor to the floor comfortably and safely for the health of the tenants.


