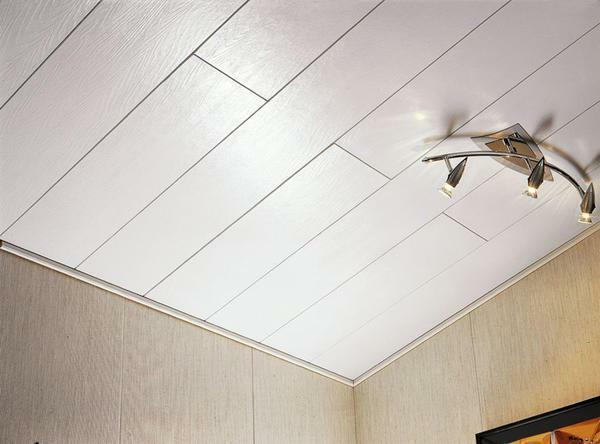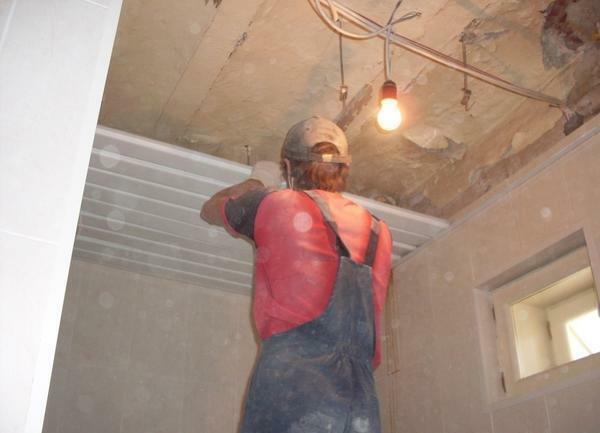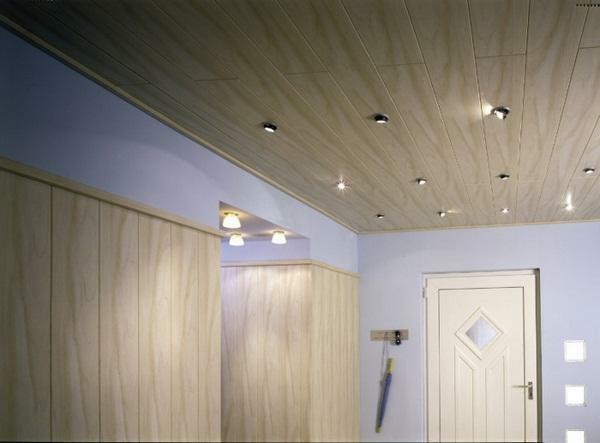 Overlappings are structural elements of the building that divide the internal space of the building into floors The overlap is a horizontal structure that divides vertical spaces in height. Conditionally, all the floors are divided into socle, interstorey, attic and attic. As a material for overlapping can use reinforced concrete slabs, metal and wood. Plans overlap ceilings will depend on the design features of the room.
Overlappings are structural elements of the building that divide the internal space of the building into floors The overlap is a horizontal structure that divides vertical spaces in height. Conditionally, all the floors are divided into socle, interstorey, attic and attic. As a material for overlapping can use reinforced concrete slabs, metal and wood. Plans overlap ceilings will depend on the design features of the room.
-
- Ceiling without beams: the types and features of
- Choose the ceiling overlap in the wooden house
- What should be the length at the ceiling of the
- Ceiling beams in the wooden house( video)
- What materialUsed to cover the ceiling
- Layout of wooden ceiling ceilings
- Construction of floors in a wooden house( video)
Ceiling without beams: viewand especially
girderless overlap constitute a structure which is made of solid concrete tile.
There are 3 types of non-beamed ceilings:
- Monolithic.
- National team
- Prefabricated-monolithic.
In order to install a bezel, you need to pre-install the formwork. This can be done with waterproof plywood. The design is recommended to be treated with a special compound that will counteract the adhesion of the material.
 Elements of different types of overlap
Elements of different types of overlap
After the formwork has been installed, it is necessary to support the ceiling frame and attach the reinforcement net. On top, you need to fill the structure with concrete.
We select the ceiling overlap in the wooden house
During the repair of a wooden house, beam ceilings are usually used. The basis of such finishing are wooden beams, which are supported by the bearing walls of the structure.
If you decide to use a beam, pay attention to the material of the tree. It is desirable to use deciduous or coniferous raw materials. The material should be well dried.
When installing beams in a wooden house, consider the following nuances:
- The distance from the beam to the chimney must be more than 50 centimeters.
- Wood must be treated with a special antiseptic to avoid the appearance of fungus.
- Each second beam must be attached to the wall using a steel anchor. This technique will increase the strength of the structure.
 Wooden partition scheme with divided beams
Wooden partition scheme with divided beams
For the finishing of a wooden house, tiled floors are suitable. They are used much less often, since they have a high mass. The advantages of tile floors include durability, fire resistance and high mechanical strength.
What should be the length at the ceiling of the ceiling
In order for the structure of the ceiling to have high strength, you need to make a preliminary calculation. To do this, take into account the length of the span with the help of a construction roulette.
If your house is made of blocks, the beams need to be embedded in the nests to a depth of at least 100-150 mm. In houses with brick walls, the length of the span is similar.
If your house is made of wood, then you need to lay the beams to a depth of more than 70 mm.
Installation of beams in the wooden house( video)
What material is used to cover the ceiling
If you started repairing the ceilings in the house, you need to find the right material. The ceiling can be blocked with wooden, metal and concrete ceilings.
Wooden timber is rationally used in a wooden house, as it does not weight the structure. In addition, such material is unpretentious and has high strength. The advantages of wooden floors can also be attributed to the low cost of material and the lack of the use of special construction equipment.
Metal floors are used less frequently, as they are prone to corrosion at high room humidity. This material is durable and easy to clean. The advantages of metal floors can also be attributed to the possibility of repairing a larger area of the span.
 Thanks to its practicality and durability, reinforced concrete slabs are the most popular flooring used in the construction of residential buildings.
Thanks to its practicality and durability, reinforced concrete slabs are the most popular flooring used in the construction of residential buildings.
For the installation of a metal floor, you will need:
- Channel.
- Metal beams.
- Plaster mesh.
- Waterproofing material.
- Plaster.
- Board flooring.
As you can see, you will need a large amount of materials to perform the installation. That's why shutting off the ceiling with a metal structure is inappropriate if you have a limited budget.
Reinforced concrete floors are used very rarely in private houses. This is due to the fact that such a design has a large specific weight. In addition, when installing concrete floors, specialized construction equipment is needed.
Layout of wooden ceiling ceilings
Before starting the installation, you need to prepare the materials. To carry out the work you will need a drill, saw, ax, hammer, nails, level, fasteners. When selecting wood, pay attention to its quality. It should be well dried and not have defects.
 Layout of the flooring beams
Layout of the flooring beams
When installing the wooden flooring, you need:
- Treat the wood with an antiseptic solution. If the beams will be supported by a wall that is made of concrete, wrap them in several layers of roofing material.
- Make a nest under the beam. Fill the socket with a mounting foam.
- Install additional racks on the frame walls of the beams.
- Place a layer of heat-insulating material on the fixed roll. Excellent mineral wool. This material is durable and has a low cost. It should be noted that there should not be even the slightest gaps between the lags and the insulator.
If you are installing a floor covering, do not forget to roll it. To do this, along the lateral edge of the beam you need to nail special cranial bars.
Construction of floors in a wooden house( video)
Repair the floor with your own hands only if the basic rules and norms are observed. If you want to make an overlap for a wooden house, be sure to make the appropriate calculations. Give preference to designs with low specific gravity. If you plan to make a ceiling between floors, be sure to roll. This will protect the structure from deformations.


