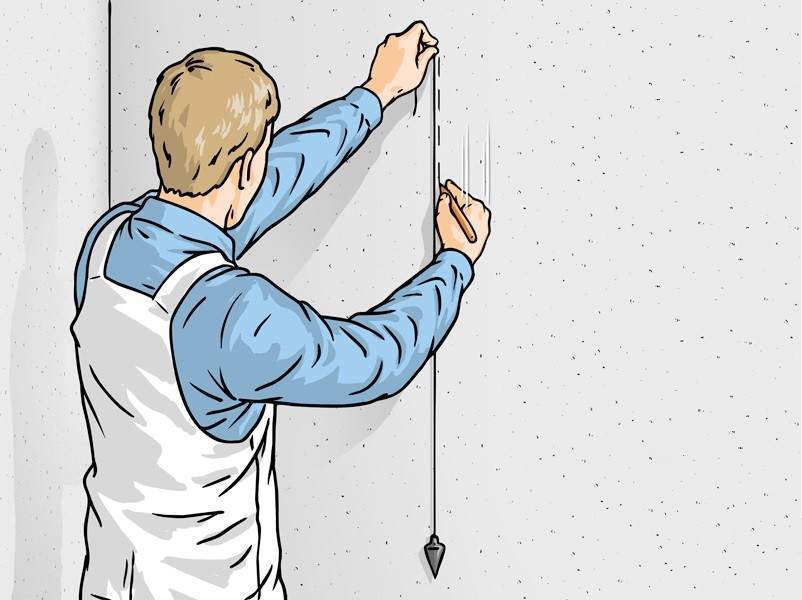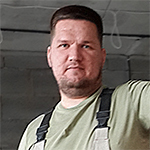Content
- Tool
- Materials for work
- Profile Views
- Fasteners
- Additional materials
- Design sketch
- Surface marking
- Assembly
In the process of repairing or remodeling an apartment, the question inevitably arises of reconstructing and modernizing old walls, erecting new partitions or arrangement of the ceiling. An excellent solution in this case is the use of drywall. It’s easy to work with this material. Difficulties can only be caused by the installation of the profile, to which the GKL sheets are attached, but with it you can easily do it yourself without involving outside help, if you know how to properly perform this part work.

Tool
To work, you will need:
- Construction level and plumb.
- Roulette and chop cord.
- Rotary hammer and screwdriver.
- Scissors for metal and pliers.
- Hammer and screwdriver.
- Universal knife and marker.
The tool list can be supplemented with some professional accessories, the presence of which is not necessary with simple installation: they can be replaced with a simpler tool.

The use of a notch in the assembly of the frame from the profile can not only reduce the number of screws in the abutting parts of the structure. The use of such a joint will allow to avoid differences between the heads of the screws and the surface, which is especially important on a plane that will subsequently be sewn up with drywall.
Materials for work
Nowadays, it is rarely possible to find a drywall frame made of wooden blocks, because the tree loses its properties over time, and changes in temperature or humidity can cause deformation material. For the manufacture of the frame, metal profiles are used, which are more durable and can cope with the creation of multi-level structures. When installing a frame structure with your own hands, even an unprofessional master can independently calculate the number of necessary elements.

Profile Views
Before starting the design, it is worth deciding on the types and purpose of the profiles.
- The guide profile UD is used to specify the plane of future structures and the interface between several planes in complex elements.
- The supporting profile CD is intended for further installation of drywall and is designed for the loads created by finishing materials.
- Reinforced profiles UW and CW are similar in purpose and are large in size. Suitable for creating drywall partitions between rooms.
HELPFUL INFORMATION:Frame from the profile for drywall: sheathe walls, assemble partitions and structures

Fasteners
Connecting and fastening elements are also needed, thanks to which the whole structure acquires additional rigidity.
- A direct CD connector is used to connect two supporting profiles into one structural element.
- The cross-shaped CD connector is designed for the transverse installation of load-bearing racks in a single-level design.
- A two-level CD connector is necessary in case of fastening of elements located at different levels.
- The U-shaped bracket is used to fasten the bearing profiles to the surface of the wall or ceiling at the required distance.

These are only the main connecting elements, manufacturers presented a much larger assortment designed for a specific type of fastening, for example, for multi-level ceiling frame devices, there are various suspensions that allow you to create complex planes with your own hands that withstand sheets drywall.
Additional materials
To fix the structural elements, it is necessary to ensure the availability of consumables and auxiliary materials. These include:
- Sealing tape for guide elements. It is a strip of foamed polyethylene with adhesive applied, serves as an insulating layer between the base and the fixed part.
- Impact dowels with a minimum size of 6 x 40, which are designed to install the structure.
- Self-tapping screws for metal, which are used to connect racks and fasteners to each other.

If the design has doorways or similar openings, they must be strengthened to meet strength requirements. Doing it yourself is the easiest way with a wooden beam, which must be enclosed in a profile framing the opening and secured with self-tapping screws in increments of 20 cm.
Design sketch
HELPFUL INFORMATION:Types of nets for grouting putty and features of their application
Before the start of the construction phase, a sketch of the future design should be prepared. Such an event will allow you to determine the amount of necessary material and, accordingly, the cost of upcoming work. For such calculations, it is necessary to know some design features and requirements for the placement of elements.
- The distance between the guides is calculated based on the width of the drywall sheet, which is 120 cm. They are installed in increments of 40 cm for increased load (ceiling, etc.) or 60 cm under normal conditions (wall sheathing).
- Suspensions should be placed at a distance of 50 cm, and in case of increased requirements for strength or in the locations of complex nodes, their additional installation is possible.

Surface marking
To continue the work, it is necessary to transfer the markup from the preliminary sketch to the surface.
- You should start by determining the curvature of the sides of the room. The distance between the opposite walls can vary by several centimeters, and when marking, you should focus on getting right angles with minimal loss of space. Having decided on the initial line on the floor, you can begin to transfer the markings to the walls and ceiling.
- To transfer lines to the wall, you can use a plumb line, with which you should note a clear vertical line. In such cases, the presence of a laser level can greatly simplify the work, although with a plumb line you can achieve good accuracy.

The process of marking under the profile can also be facilitated with a masking cord. In this case, the cord is held at the points of start and end of the line, then it is slightly delayed and released, as a result of which the necessary marking is obtained.
- The next step in the plane between the walls is to mark the vertical lines. A distance of 60 cm between them is most optimal, subsequently a guide profile will be installed here.
- Then, on the marked vertical lines in a checkerboard pattern in increments of 50 cm, places are allocated for the mounting suspension. Applying such a marking will completely prepare the surface for further installation and greatly facilitate the work.
When marking for ceiling installation, beating will be a priority horizontal level, which can be performed using the simplest hydraulic level or laser level. When marking the ceiling, it should be noted that the distance between the ceiling guide system and the lowest point of the ceiling should be at least 4 cm.
HELPFUL INFORMATION:Making a box of drywall in the toilet: hide the pipes from the eyes
In the process of applying markup with your own hands, you should remember that such works do not show the final size of the room and to determine the future area it is necessary to take into account the thickness of the sheet drywall.
Assembly
The assembly process of the frame is as follows:
- The guide profiles are the first to be mounted, which, if necessary, are pre-cut. Before fixing to the profile in places of adjacency to the base, a sealing tape is glued, which will provide proper heat and sound insulation between the surface and structural elements.

Installation of the structure from the profiles is carried out using a punch and driven dowels with a pitch of 50 cm, in there should be no tension in this design that could lead to deformation and cracking drywall.
- In the case of a false wall or false ceiling Further, suspensions necessary for fixing the supporting racks, which are installed on the marks with a distance of 40 cm, are attached to the previously marked places.
The design is designed so that the drywall sheet is attached to three profiles (one in the center and two at the edges), occupying the space to the middle of the rack.
- When creating a suspension fence, there are no suspensions and the supporting profiles are installed in a frame structure consisting of guides.
- In the manufacture of various niches or other complex shapes, connecting elements are used to achieve the required level of frame reliability. The installation of such elements is based on the expediency of their use.
- If it is necessary to obtain curved shapes, cuts are made in the lateral stiffeners of the profile to give the product the desired shape.
The process of installing a profile for drywall does not apply to work of increased complexity. To do it yourself, you only need to know the principles of assembly of such structures.

EXPERT SITE
Tsugunov Anton Valerevich
Master Station Wagon
- Since 2003, I have been engaged in the repair and decoration of premises.
- Over 100 completed objects.
- I appreciate the quality, more than the quantity!
Personal page >>>
Friends!
I offer you the service "Friend Builder"
As this site develops, subscribers and visitors are turning to me more and more often asking for help with advice on various issues of repair and decoration.
Questions are sometimes asked very complex and interesting. You can’t write an article for each situation, so I decided to advise you individually.
Thanks to you, friends, a new direction of my favorite work has been born - share your experience and benefit everyone who is undergoing repairs!
Get a one-time consultation from me >>>
Order full apartment repair support >>>


