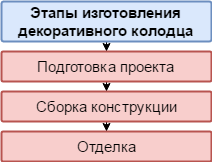Peaks above the porch: 3 simple manufacturing method
Table of contents
-
1 Option 1: made of corrugated board
- 1.1 Design
- 1.2 Making the brackets
- 1.3 construction assembly
-
2 Option 2: Convex polycarbonate
- 2.1 Design
- 2.2 making
- 3 Option 3: wood
- 4 Output
Protect the porch from the precipitation is only one way - by setting them on the visor. But not everyone knows how to do it correctly and secure. I am ready to tell in detail how to make a canopy over the porch, and the photo-guide will allow you to get acquainted with the process.

Make a canopy over the porch is every home craftsman
So, then, consider three relatively simple option of manufacturing the visor:

options cornices
Option 1: made of corrugated board
If you have a welding machine and experience in working with metal, you will not be difficult to make your own simple design of metal profiles and sheeting. The process of its manufacture can be divided into several stages:

manufacturing phase
Design
At the design stage the following steps:
- Defined with structure sizes. To do this, you need to accurately measure the size of the porch. Keep in mind that the canopy has to be a little more of the porch;
- Make drawing. Future scheme visor can be done even by hand. Most importantly, draw on it the basic details of the cornice, and specify their size.
Driving a simple framework based on four rectangles
The design of the cap in this case will consist of several arms-boxes that perform the function of the structural core. These triangles are united crate, which is laid roofing.
Making the brackets
For manufacturing the base need profiled or shaped metal angle pipe of small cross section. The manufacturing process is as follows:
| illustrations | Description of action |
 |
Preparation details:
|
 |
Welding profiles.
|
At this metallic frame, i.e. its main elements are ready.
construction assembly
Now we start to establish canopy over the porch with his hands. Work is carried out as follows:
| illustrations | Description |
 |
Preparing the Wall:
|
 |
Mounting brackets:
|
 |
Installation of corrugated board:
Make the canopy can be not only of metal but also of any other material. |
 |
Construction of abutment node: To canopy over the entrance to the house has turned tight, the area interface visor to the wall needs to be fixed abutment bar. Place its junction with the wall necessarily need to be sealed. |
On this ledge ready. Now it can be clad bottom boards or plastic.
Option 2: Convex polycarbonate
It is interesting to look arched canopies over the entrance door of a private house. The coating is used for them polycarbonate. It is a flexible translucent sheet material, which comes in many colors.
These sheds are made simply and quickly. Only, as in the previous case, the welding machine is needed for manufacturing such a structure.
Arched canopy of polycarbonate - the perfect solution for a country house
Design
The arcuate design differs little from that described above. The only difference is that the upper part of the bracket, which is attached to the polycarbonate has an arcuate shape.
The design process is performed according to the scheme described above, so will not be repeated.
making
Canopy over the porch of polycarbonate is as follows:
| illustrations | Description of action |
 |
materials:
|
 |
Production of arcs:
|
 |
frame Manufacturer:
|
 |
Installation of polycarbonate. Since the design of a lightweight, polycarbonate can be mounted "on the ground". Work is carried out as follows:
Polycarbonate for visor should have a coating that protects it from ultraviolet radiation. Therefore, price should not be the deciding factor when choosing the material. |
 |
Mounting structure. Work carried out by the scheme described above - is performed first on the wall marking, whereupon the frame is fastened by dowels or anchors. |
Appearance visor made of polycarbonate can be decorated with wrought. Patterns can be done independently by bending the wire.
Option 3: wood
If you do not have the welding machine and you do not know how to work with metal, it is possible to make a wooden canopy. For example, consider how to make the most simple gable design. To cope with this task under the force of each handyman.
The construction is the same as that of the above-described metal frame. Therefore, the design is omitted.
So, a wooden canopy over the porch with his hands is as follows:
| illustrations | Description of action |
 |
materials:
|
 |
Making the brackets:
|
 |
frame assembly:
|

Garnish with a wooden canopy can be threaded
The most beautiful wooden visors those carved. Making detail curved shape as shown in the photo above may be using a conventional jigsaw.
In this production of wooden frame completed. It now remains to secure the frame on the wall of the scheme described above, and to lay the top roofing. For these purposes, you can use absolutely any sheet material, or put "ladder" of the board, as shown in the photo above.
Here, perhaps, and all the information on how to make a wooden canopy for the porch in a private home.
Output
Now you know how to make your own canopy over the porch at the cottage. Additionally, check out the video in this article. For any questions regarding the manufacture of the visor, you can contact me in the comments.


