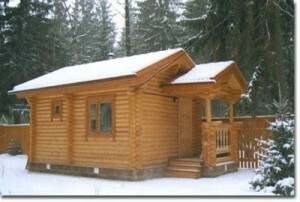The project is an individual house - simple guidelines for self-development
Table of contents
-
1 What you need to consider when designing construction projects
- 1.1 Review of author's projects, which can be applied at the individual building
- 1.2 Review of programs for self-development of architectural projects
- 2 To summarize

Author cottage drawing that you can use in the construction of his house
Want to learn how to do a project at home on their own without the help of professionals? I'll tell you what factors influence the development of the figure of an individual house. You will also learn how the software can be used to develop a conceptual design. Finally, you can find a brief overview of the interesting projects.
What you need to consider when designing construction projects
| Factors influencing the planning of cottages | |
 |
climatic factors. Before you create a project at home you need to know the amount of rainfall, the average annual temperature, the number of sunny days per year and the power of the wind, typical for the area.
From these conditions depends on:
|
 |
geodetic features. Creating a home project should be carried out in accordance with the geodetic parameters, as they determine:
|
 |
Seismic activity in the region. Seismic activity determines the architectural features and the size of an apartment house, and also affects the choice of building materials. |
 |
Necessary infrastructure. It is necessary to take into account such factors as the availability of access roads, the ability to connect an object to a centralized system of water supply and sewerage. |
 |
operational features. From custom design house, you need to have a clear idea of how the property will be used - seasonal or year-round. In accordance with the operating features, it provides the heating system and ventilation system of the premises. |
 |
Budget allotted for the construction. The high cost of building materials and the high price of the rental of specialized equipment required to develop the project of a country house in accordance with the objective calculation of their financial possibilities. There are many examples of how the unfinished construction of a house for sale due to non-compliance of the project and material capacities of the customer. |
Review of author's projects, which can be applied at the individual building
| illustrations | Description author projects |
 |
House of cedar (Cedar House). In the picture modernist house designed and built in Poland. A characteristic feature of architecture - the cubic form in combination with a flat roof and exterior finish natural wood. When finishing facade, as well as in the interior are applied finishing materials in light colors. Therefore, the building, in spite of the cubic form, does not seem cumbersome. |
 |
Minimalism and simplicity in Japanese. This minimalist house designed in Japan. Therefore, the construction of compact - just 150 m 2, but contains everything you need for a comfortable stay, even a garage for two cars. The house is built on frame technology and are operated by their owners all year round. |
 |
Country house in ethnic style. This building was designed by architects Doomo studio (Poland). The house is built and operated as a full-fledged cottage. Architectural execution object is made in the ethnic style typical of rural Poland. The house, despite internal modernity and functionality in harmony with the environment, as it merges with the landscape. |
 |
Individual project of architect Alexey Ilyin home. The building is constructed and operated in the suburbs. Mesh rectangular two-storey building. Due to typical glazing, monochrome design object and a small slope of the roof, one-storey building is perceived. The house, despite the apparent compactness, large and well suited for a comfortable family accommodation of 4-5 people. |
Review of programs for self-development of architectural projects
| illustrations | Software Description |
 |
ArchiCAD. This software is designed for professional use in the project offices. The program combines a large range of functions, including modeling of individual elements house design, simulation of surround sketch the whole building, interior design and modeling exterior. |
 |
K3-Cottage. This domestic software designed specifically for the design of country houses. Development of design documentation for this software is done in full compliance with building codes and standards. Therefore, with a house built on self-made drawings, there will be difficulties in registration with the cadastral organizations. |
 |
google Sketchup. If the question is, where do the project for the construction of the house for free, then this program is for you! The app is free and is designed for beginners. Google Sketchup - the optimal choice, if an application needs to create a single project with their own hands. A set of tools in the free version is more than enough to draw a sketch to their future home with dimensions. |
|
VisiCon. A very simple program designed for interior planning will help you develop the concept of houses and cottages within. Instructions to use the software does not require any special skills. |
To summarize
Now that you know how to draft a home, without resorting to professionals. Additional information can be found by watching video in this article. Questions you can ask in the comments.


