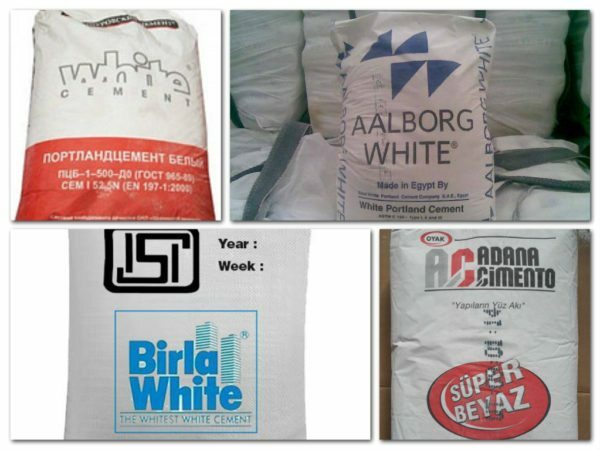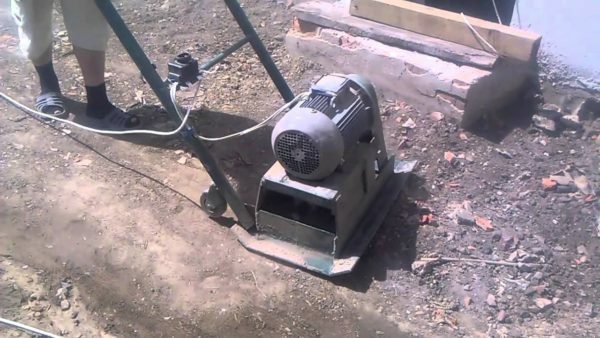slab formwork: a step by step description of the installation with their own hands
Table of contents
-
1 preparation of materials
- 1.1 Simple but expensive
- 1.2 Economical
-
2 perform installation
- 2.1 Reinforcement
- 3 conclusion

Properly installed formwork allows to pour the floor slab, it can compete with the factory product
Do you want to learn how to set formwork to be able to build their own? Then you will be interested to get acquainted with steps including a detailed photo report on doing operations.
preparation of materials
Slab formwork made of certain materials, and here it is possible to identify two approaches to their preparation:
Simple but expensive

In specialty stores, you can find all the necessary elements of formwork, which is only enough to raise their hands in the finished design
All materials for monolithic slab formwork can be bought in the store, but just warn it will not cheap, so it's best to consider this point well:
- telescopic Racks. Can have a different height, weight, and, consequently, the cost of:
| Length m | Weight, kg | Sustained load kg | price, rub. |
| 1,7-3,1 | 12,42 | 3000-1500 | 700 |
| 2-3,7 | 13,93 | 2900-1300 | 735 |
| 2,5-4,2 | 15,05 | 2900-1200 | 800 |
| 2,6-4,7 | 22,52 | 3300-1700 | 865 |

Stands for formwork should be chosen with the calculation, so that they can withstand the entire weight of the structure and filled with concrete
- Tripod. Rack holds the upright position:
| Parameter | Value |
| Weight | 5 kg |
| cost of | 275 rubles |

Metal tripod stand expands the contact area with the ground, thus increasing its stability
- Univilka. Mounted on top of the rack. In it further beam fit. The average cost of such a product - 90 rubles;

The distance between the teeth allows univilki securely put between I-beam
- beam double-tee. May have a different length, weight and price:
| Length, cm | Weight, g | Cost, rub. |
| 80 | 5600 | 450 |
| 100 | 6800 | 558 |
| 120 | 7500 | 653 |
| 125 | 9500 | 780 |
| 150 | 10200 | 795 |
| 200 | 13600 | 1035 |
| 250 | 16900 | 1270 |
| 300 | 20300 | 1585 |
| 350 | 23700 | 1862 |

Beams assume the burden of the solution on the horizontal plane
- Laminated plywood. It forms a bottom of the tank, subsequently poured with concrete mortar. Here there is a choice between the Chinese and Russian producers:
| country of Origin | Dimensions, mm | Cost, rub. |
| Russia | 1220 to 2440 18 | 38600 |
| Chinese People's Republic | 1220 to 2440 18 | 29600 |

Absolutely smooth surface smooth ceiling plywood provides for the first floor and the second floor to
As you can see, formwork for monolithic floors made of specially designed for this material is simple, but expensive. But very often we are talking about a small cottage, where possible, and do not need to gain a firm footing, do not need powerful steel beams, and certainly, it is possible to do without expensive plywood?
Let's see:
Economical
From all of the above the most difficult to do without the support pillars. Hence, it is not necessary. The more so because they are easy and then you can resell.
If you do not want to communicate with the sale of equipment, I recommend at all to take a telescopic support for rent. This service is provided by many construction companies, and even shops. Such a move would make the installation of slab formwork is even less expensive.
In addition you will need:
- timber with section 150 by 50 mm. Of it will be made frame, which will replace the I-beams;

Beam 150 by 50 mm easily strays into solid frame of any size
- Board Edged section 150 with a 25 mm plywood replace.
Here you can rightly argue that the surface of the ceiling and the floor did not turn out perfectly straight. But since we are talking about the rough grounds. Ceiling closes suspension structure, and the floor is equalized, if necessary a coupler. But the savings in material, in this case a very tangible impact on the family budget in a positive way.

Boards, though do not have such a flat and smooth surface, such as plywood, but are much cheaper and with the task of withholding a concrete solution to cope perfectly
I recommend immediately reserved and plastic wrap to cover her board before pouring the concrete. Then, after removal of the formwork can be used for other purposes or even to resell.
perform installation
Slab Formwork before to be built, is calculated. This can be done using any online calculator so elaborate at this stage I will not.

Diagram showing the principle of the formwork assembly
installation work instruction is as follows:
| Photo | Description |
 |
|
 |
grow also corners, knocking their additional bars. |
 |
prop bottom frame uprights. Note: If you have a ceiling in some places reach a height of 5 meters, the tripod still need to strengthen the stability of the supports. |
 |
Puts on top of the board. Note: fix the wood flooring should not be, as this will cause a lot of inconvenience, when the bulk formwork is dismantled. |
 |
build rim height of 150 mm in a half-brick wall along the outer edge. Inside it is further possible to insulate the foam pieces that will protect the slab from freezing in winter frosts. |
 |
Cover with foil boards. This simple technique, as I have noted above, protect the timber from the penetration of concrete solution and allow to re-use again |
 |
wall buttWhich will draw plate, subject of free films |
How to make the floor completely flat? If there is such a need, a film on the board, you can put a layer of plywood desyatimillimetrovoy. This slightly increases the cost of formwork, but to reduce the surface leveling floors expenses in the future.
The installation ends with slab formwork, reinforcement can only perform.
Reinforcement
| Photo | Description |
 |
associate reinforcement in a lattice with the cells 400 by 400 mm mild steel wire. |
 |
then associate another the same grate and set it on top of the first, but has shifted to 200 mm to the side. |
 |
installed all metal construction pieces chipped tiles or other similar material that later turned into a concrete column. |
Welding fittings for connection to use I do not recommend, because of her steel rods lose their physical properties.
Now you can safely pour concrete solution.
conclusion
Now that you know how to make the formwork for the construction of slabs in a private home. Videos in this article contains additional materials, and in the comments suggest to ask any questions you may have.

Homemade formwork can significantly save the family budget, because spilled it can help out a lot cheaper stove factory products


