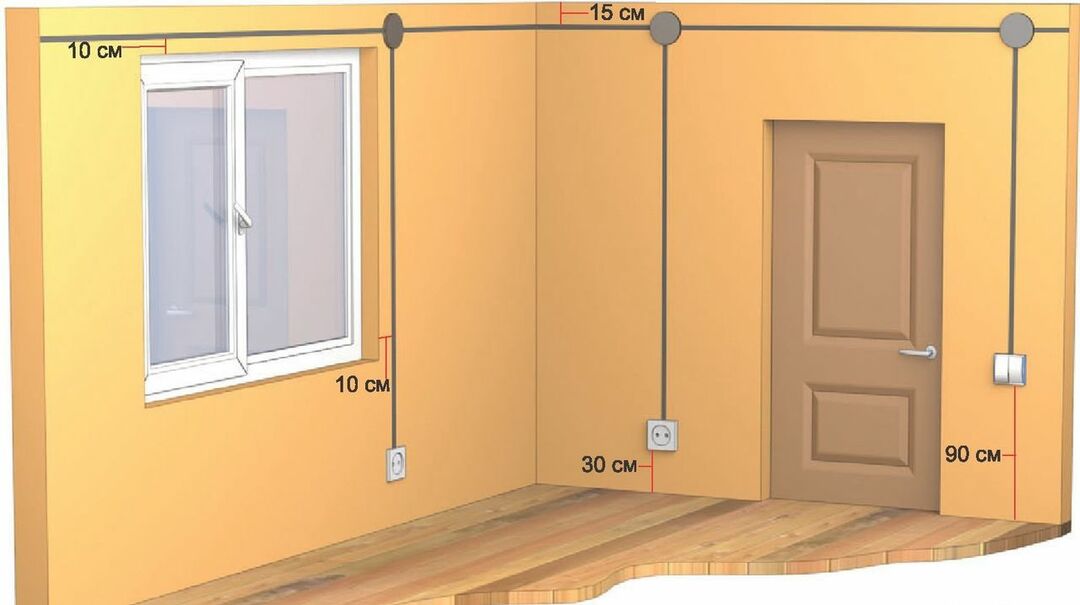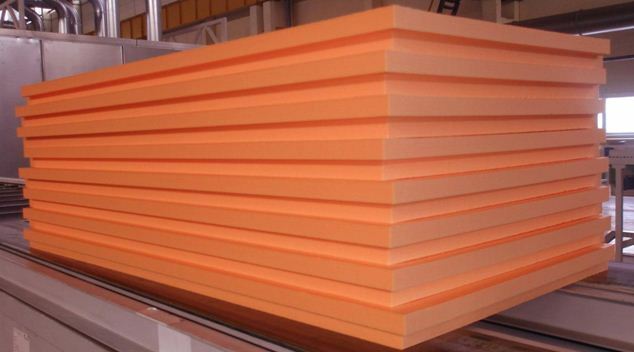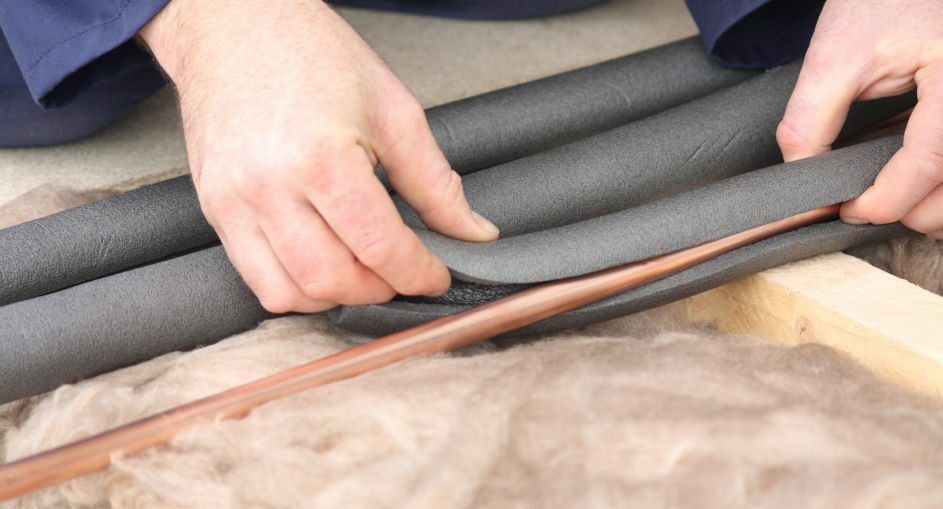Wiring in a private home: the regulatory requirements and best practices
Table of contents
-
1 regulatory requirements
- 1.1 SNIP 31-02
- 1.2 Manual for the design of engineering systems of private homes
-
2 practical advice
- 2.1 sectional
- 2.2 marking
- 2.3 connections
- 2.4 Sockets, switches
- 2.5 flap
- 3 conclusion
Greetings, comrades! I want to tell you what should be the wiring in the house, which wires for her to use and what safety devices need to complete shield. The main source of information will be the regulatory documentation for us, which I complemented by a series tips based on my own experience.

Installation flush to the rough finish home stage.
regulatory requirements
The sources of information for us will be:
- SNIP 31-02Devoted to the design of engineering systems of single-family homes;
- Handbook about the design engineering systems of private homes, the Ministry of Construction issued by Russia in 1997.
Let's get acquainted with the key requirements of both documents that are relevant to our case.
SNIP 31-02
- power supply residential building energy supply systems must be mains voltage 220/380 volts;
- grounding required. Earthed sockets a zero wire (perform a "vanishing") impossible;
- design load in the power supply system is determined by the customer (home owner);
However, limits are allocated to a separate house capacity may be limited to local administrative bodies.

In the role of limiting the power factor limits are usually the possibilities and the state of the local power grid.
- Dedicated to building capacity It may not be less than 5.5 kW for homes without electric stoves and 8 kW for homes with electric stoves. When home area greater than 60 squares power limit is increased by 1% per square meter over 60 sq. M .;
- open wiring can be laid in trays, boxes (cable channels), baseboards with cable-TV directly on building structures;
- Hidden wiring It can be mounted in ceilings and walls at any height, including constructions of combustible materials;
- Core material wires and cables - copper. Pro aluminum wire should forget: it has a much higher as compared with copper electric resistance, which increases the heating conductor and causes the increase of its cross section;

The resistivity of copper aluminum loses almost half.
- Skip wires and cables It is possible without the use of tubes or sleeves in protective enclosures through the building construction;
- wire connections and their branches should not experience mechanical loads. on connections insulation should not be thinner insulation solid wire;
- concealed wiring in junction boxes, in places of attachment to the sockets, switches and lamps should have a supply of the length is not less than 5 cm. The stock will be in demand for electrical valve replacement or changing the wiring circuit;
- Distribution and junction boxes You must be mounted flush with the final touch of the ceiling or wall surface;
- When the dry wiring passage in damp room All compounds are mounted by dry. The bathroom and the bathroom in the combined distribution boxes should not be;
- Pass unprotected (without a solid outer shell) insulated wire through the outer wall of the house performed in plastic tubes. From the side of the dry space, they must end with insulating sleeves, and from the humid rooms or streets - funnels.

Cable entry through the outer wall of the building in a dry room.
Manual for the design of engineering systems of private homes
this allowance requirements in some paragraphs are repeated snip, so I will quote only the supplementary items.
Minimum wiring section:
- For copper distribution and group lines - not less than 1 mm2;
- For aluminum distribution and group lines - not less than 2.5 mm2;
- For copper risers interfloor and lines leading to counter - at least 2.5 mm2;
- For aluminum risers interfloor and lines leading to counter - at least 4 mm2.
installation openpost without containment directly on building structures must be performed at a height of not less than 2 meters from the floor level. Level pads secure cables and wires is not standardized in the pipes.

Open divorced wiring in conduits under the ceiling.
Switches are mounted at a height of 1.5 meters above the floor, outlet - at a height of 0,8 - 1 meter. In this case, sockets and switches, used with wirings, are placed on the insulating gasket thickness not less than a centimeter.
I seem to be much more comfortable the European mounting standards: 0.9 meters from the floor for switches and up to 25 cm for the outlet. In this case, the switches are available for the child, setting a dark room, and the walls are not adorned with dangling wires from outlets appliances. To protect low-lying rosettes from excessive attention to young children for many years the production of plastic caps.

On photo - one of the outlets in the attic of my house. Wiring in the skirting board with cable channel and sockets are installed directly above it.
Electrical wiring in the attic It can be mounted:
- Open unprotected wires in steel pipes and cables in the shells of the nonflammable materials - at any height;
Along with steel pipes and copper corrugated stainless steel used to protect wiring. If a short circuit occurs with the complete destruction of insulation tube of conductive material will cause instantaneous tripping of protection and eliminate the inflammation of combustible structures of the attic due to overheating wiring.

Mounting attic wiring is formed in the corrugated stainless pipe.
- Wiring of the solid wire in the rollers, laid open,
- to be mounted at a height of 2.5 m;
- For open wiring should be used mainly copper wires and cables. Aluminum wiring mounted in steel pipes or hidden (only in fireproof structures)
Wire for connecting single-phase power consumers should have three wires of the same cross section (phase, zero and ground).
Switches and machines are placed only on the phase conductor. The circuit ground and the ground should not be any isolating devices.
Each line of the group is provided with its own network of ground lineConnected to the shield.
If one group is worth a few lines of sockets, The land must branch off on each of them in a separate junction box or the box itself outlet. Connect the ground several outlets consistently impossible.

Classic improper earth connection in case. Portions of the wiring should not be connected in series.
Metal fixtures housing, Operated in wet areas, need to be grounded. In dry areas grounding is not required; accordingly, the land can not pull up the lamp by connecting the two-wire cable.
Metal hook, which is suspended lamp, must be isolated from it (the plastic sheath, or any other way).
Electrical equipment with bi-pin plugs (Electrical safety class 0), too, can only be connected to the phase and zero. Sockets for them divorce without grounding.
Obligatory condition of use of portable electrical equipment with metal housings and bi-pin forks - presence in panel RCD (residual current device, switches off the power supply when leakages current). RCD registers leakage current arising from lesions of human or pet.
In children's rooms and in other areas with power outlets accessible to children height they need to protect the plugs or caps.

Plugs sockets make inaccessible to most children. Electric shock will receive only the most talented.
In an open wiring in metal pipes the output of the tube wires must be protected from mechanical damage plastic sleeve.
In wet areas (Bath, shower or bathroom):
- The length of the wires inside the room should be minimal, so they possibly paving behind the wall, and the lamps are mounted on the near-wall cable entries;
- Housing fixtures with incandescent lamps must be dielectric;

Bath should choose a lamp with a dielectric material body.
- Installation of sockets and switches is not recommended. When present, the corresponding line is put additional group electromechanical RCDs operating current (a recorded leakage current to earth) is not more than 30 mA.
Hidden wiring harness of the heating surface (Chimney, the heating shield) with temperatures above 35 degrees strictly prohibited. Why is the statement - I think you can not explain.
For electrical work above suspended ceilings and cladding walls need to use metal pipes. At the same wiring scheme must provide for the possibility of replacing the wires.
The intersections of the wires should be avoided. If this is not possible, each of the wires is further protected by mounted thereon an insulating tube. Price violation of this requirement - overheating of wiring at the peak energy consumption, melt the insulation and... well, short-circuiting.
switches recommended to install near the front door to the room from the door handle.

Location switch near the doorway.
practical advice
We digress from the regulatory requirements, and move in a more practical plane. So we do the wiring in the new house. Where to begin wiring after the electricity in his home?
Of course, with the calculation of the wiring. Just because it is diluted by another building roughing finishing stage.
sectional
Wiring calculation is performed as follows: for flush minimum cross section is calculated as one square millimeter of copper wire 8 ampere peak current; for open wiring (including laid in the duct, pipe or baseboard) - 1 mm2 to 10 A.

Minimum cross section for the wiring of copper and aluminum under different routing types.
Current is calculated by dividing the total rated power of all connected to the electrical line for voltage supply them. For instance, stove 2.2 kW at a voltage of 220 volts will consume current in 2200/220 = 10 Amperes.

The ratio of power consumption, voltage and current in the power circuit device.
If several outlets connected in series, for the wiring areas between the shield and the first rosettes load of all electrical connection point is added.
Thus, three series-connected outlets open wiring 16A and the peak current for each posting between the first and second outlet should pledge to the project in the current 32 amps, and between the guard and the first socket - 48 ampere. When the voltage of 220 volts, this corresponds to the minimum cross section of each conductor of 4.8 mm2.
If the simultaneous operation of all the sockets of equipment that generates peak load, possible wiring in their group divorces wire VVGng 3h2,5. Group defends gun at 25 amps.

VVGng wire (three-wire single-wire in an incombustible casing).
marking
How to make the wiring in the house creates a minimum of problems for the repair? How to avoid its accidental damage during installation of the shelf or hanging lockers?
two simple rules are observed:
- Dilute wires only vertically and horizontally. Then it will be easier to navigate, where to drill the wall, and where it is impossible;
- save scheme their layout and the distance from the floor, ceiling and corners.
connections
To splice length and branch wiring I use brass pads. They are more reliable analog - crimping the insulation stripped from the ends of the wires with copper sleeves. Soldering and welding especially in the real wiring installation are difficult with their own hands.

Wiring blocks: quickly, reliably, safely.
To isolate the compound is best shrink tube. She sits down stream of hot air from the dryer building.
Use twist is highly undesirable. They do not tolerate even slight mechanical loads. Use twist between copper and aluminum wires is strictly prohibited: metals form a galvanic couple, and electrochemical processes at the interface of dissimilar conductors quickly lead to the burning-off of aluminum wire and loss contact.
Sockets, switches
Several of the recommendations related to their choice:
| Picture | Comment |
 |
Switches with LED indicator very convenient. They allow you to find the key in the dark. |
 |
Cover the outlet or switch It should be attached with screws or more screws. All kinds of plastic clip fast break. |
 |
To connect to a conventional wiring terminals with screws must be provided. Quick-acting terminals intended only for a single wire fixed section (typically from 1.5 mm2 and 2.5 mm2 switches in sockets). |
Some LED and compact fluorescent lamps do not work correctly with switches equipped display. The lamp flashes every few seconds when the power is turned off. The problem of disconnection is eliminated or replacement indicator lamps on a more modern.
flap
His mandatory elements:
| Picture | Description |
 |
main switch: Put in front of the counter and completely de-energizes the house. |
 |
RCDLogs leakage current exceeding 30 mA current eliminates damage people and animals. Additional RCD can be installed on the supply line or bath combined bathroom. |
 |
breakers: Each group are placed on the line. their trip current must exceed the minimum estimated peak load on the line. |
If you have a need to stabilize the input voltage stabilizer is better to put on not entering into the house, and on individual lines of the group, which is powered by the most sensitive equipment. In this case, keep in mind that all heating appliances (cookers, electric heaters, radiators, etc.) work well within the voltage range of 160-250 volts.

The stabilizer is necessary electronics sensitive to the input voltage - televisions, computers, refrigerators, etc.
conclusion
I hope that I was able to answer most questions dear reader. Learn more about how the wiring is installed with your hands, you will help the video in this article. Feel free to comment on and complement it. Good luck, comrades!


