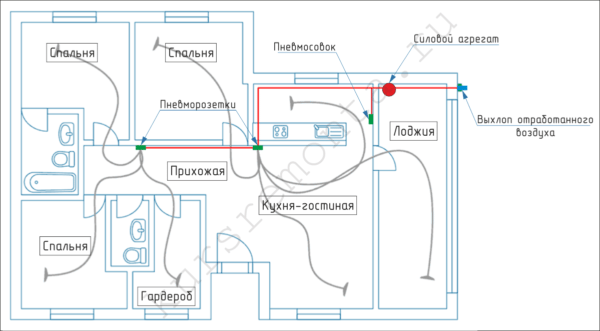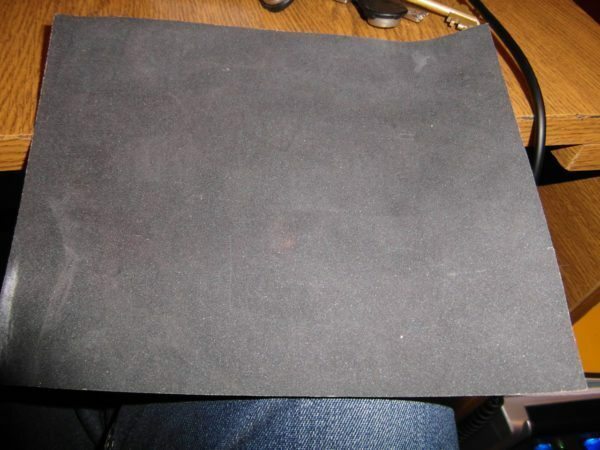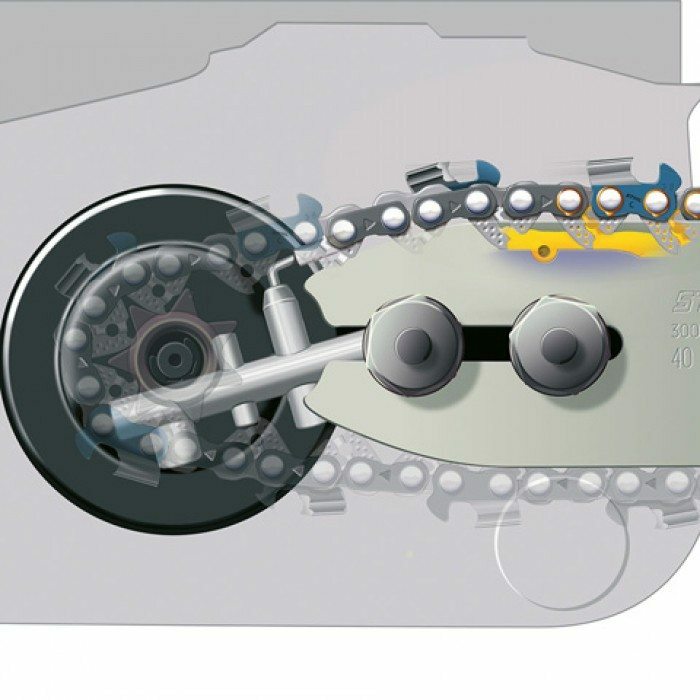Wiring diagram and its rules of installation
Table of contents
- 1 Required elements
-
2 aids
- 2.1 Stabilizer
- 2.2 Generator
- 3 Normative documents
-
4 practical advice
- 4.1 wire
- 4.2 connections
- 4.3 arrangement
- 5 conclusion
What should be the wiring diagram in a newly built private house? How to dissolve the wires on all premises? I'll tell you what section of the wiring necessary for the modern electrical appliances, and how to ensure protection against electric shock and short circuit. And as a bonus clearly explain how to connect to the home visor voltage regulator and generator.
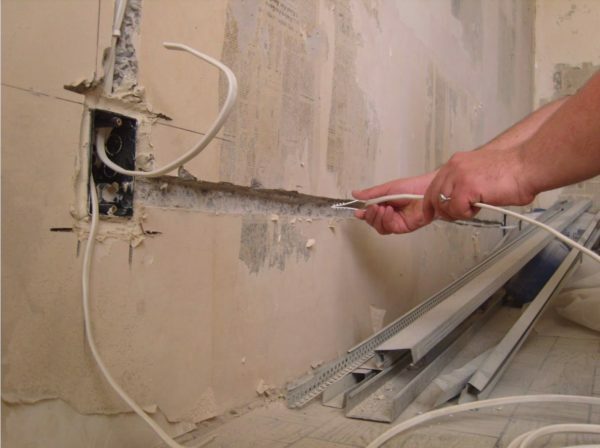
Installation flush with the finishing of the cottage.
Required elements
Let's start with the principal - with protective elements. Electrical panel in your home should include:
| Picture | Element |
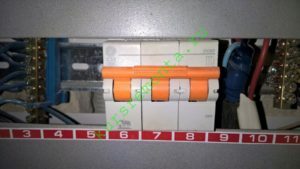 |
Overall cutout or circuit on the inputTearing the phase and neutral wires. |
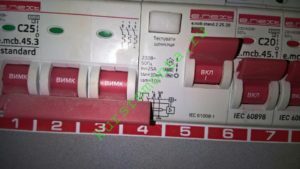 |
Residual current device (RCD), activated for current leakage through the damaged insulation, when a person touches or pet terminals or wires. Its sensitivity should allow to respond to the leakage current of 30 mA. |
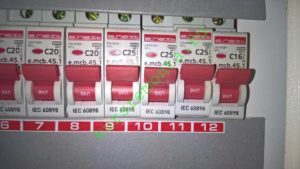 |
machines for specific groups of users (sockets in a separate room, lighting, boiler, electric stoves, etc.). The circuit breaker is placed on the phase wire and is activated when exceeding the rated current. His task - to avoid overheating and ignition wiring. |
automatic tripping current must exceed the minimum estimated peak load on the wiring portion. Say, for the circuit with peak power consumption is 5 kW is selected machine at 25 amps (corresponding 25h220 power = 5500 W at a voltage of 220 volts).
Grounding divorces separate terminal block on all receptacles and metal appliances. The ground wire should not be broken switches or connectors. The source may be ground shield housing (ground in the presence at the input), or buried into the ground electrode.
aids
To the shield are often connected:
- Voltage regulatorTo provide stable parameters of the supply current household appliances in their serious deviations from the nominal input.
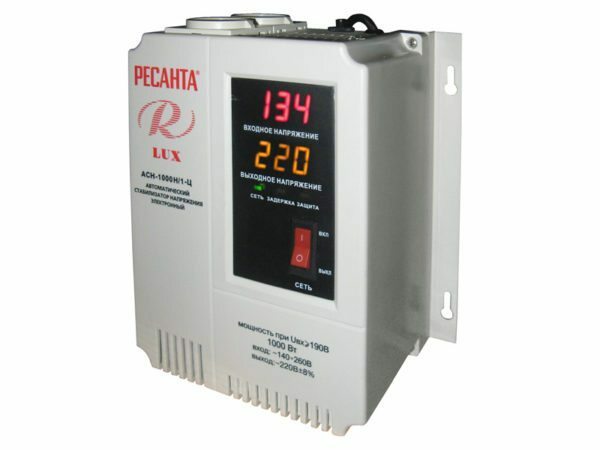
Wall voltage regulator: the socket is always 220.
Stabilizer makes sense to put only some groups most sensitive to consumer nutrition (this includes televisions, computers, audio equipment, refrigerators, etc.). Powerful heaters (boilers and electric) operate over a wide voltage range, and only when it drops proportionally reduce power consumption.
- GeneratorAllowing a minimum time to move to self-powered during blackouts.
What will be the wiring diagram in each of these cases?
Stabilizer

Wiring voltage stabilizer for one group of consumers.
The stabilizer is connected to the phase wire break. Zero is common with the counter and consumers. stabilizer housing is connected to a common ground.
Generator
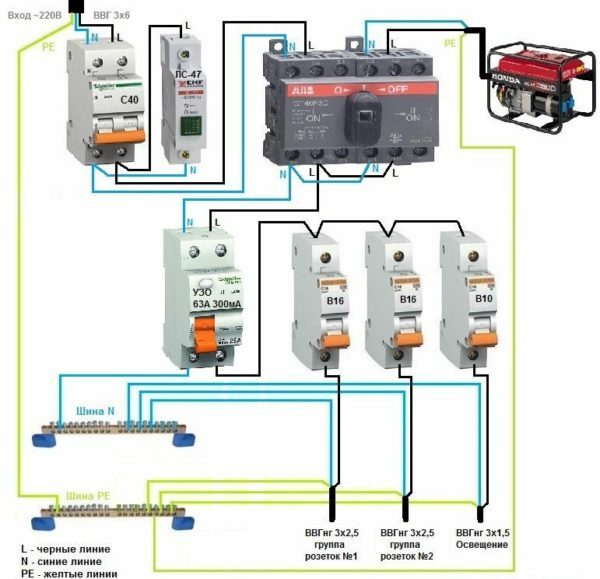
Driving shield wiring with reversing switch and a signal lamp providing generator connection and the indication of the mains voltage.
Actually switching power supply is provided by reversing the breaker switch having three operating positions:
- The consumer is fed from the input;
- The consumer is disconnected from both the current sources;
- The consumer is energized from a generator.
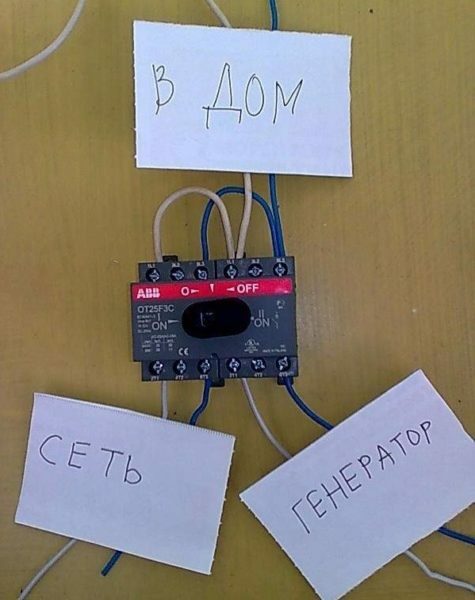
Connecting the reversing switch.
The warning lamp (LS-47) is needed to indicate the mains voltage. It will allow you to observe the moment of turn on the light without the aid of instruments (multimeter or test screwdriver).
Normative documents
How to dissolve the wiring in the house with all the requirements of normative documents? serve as a source of information for us SNIP 31-02 (designing of engineering systems of the cottages) and its supplementary requirements Guide Ministry of Construction of Russia, released in 1997 and once again regulating the construction of engineering systems single- houses.
For the convenience of the reader, I will gather together relevant to us, and the most important points of both documents.
- Wiring in a private home must be made with a grounding circuit. The ground should be separate: its use as a neutral conductor impossible;
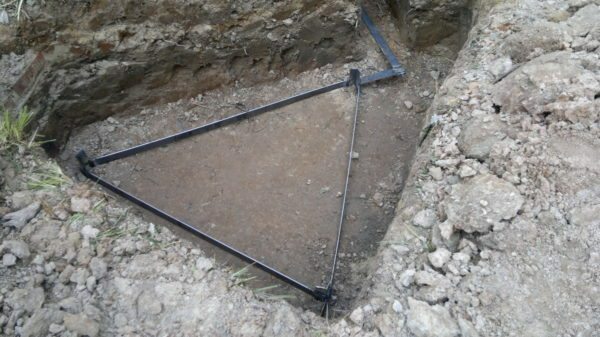
Laid in the ground in a ground loop is needed if the land is not wound up in the house with the substation.
- limit power It is determined by the owner of the house. Minimum values - 5.5 kW in a house without Electro-installations and electric and 8 kW when available. If the total area of the house is more than 60 squares, minimum input power increases by one percent for each square meter in excess of 60;
Local administration may limit the maximum capacity depending on the state of local networks and substation capacity.
- open Electricity It may be performed directly on the walls and other construction structures, and also in conduits and baseboards with cable channels. In this case, open wire without protective tubes or boxes are mounted on structures at a height of not less than 2 meters;
- concealed wiring mounted at any height in the ceilings and walls. Suppose its installation in constructions of combustible materials;
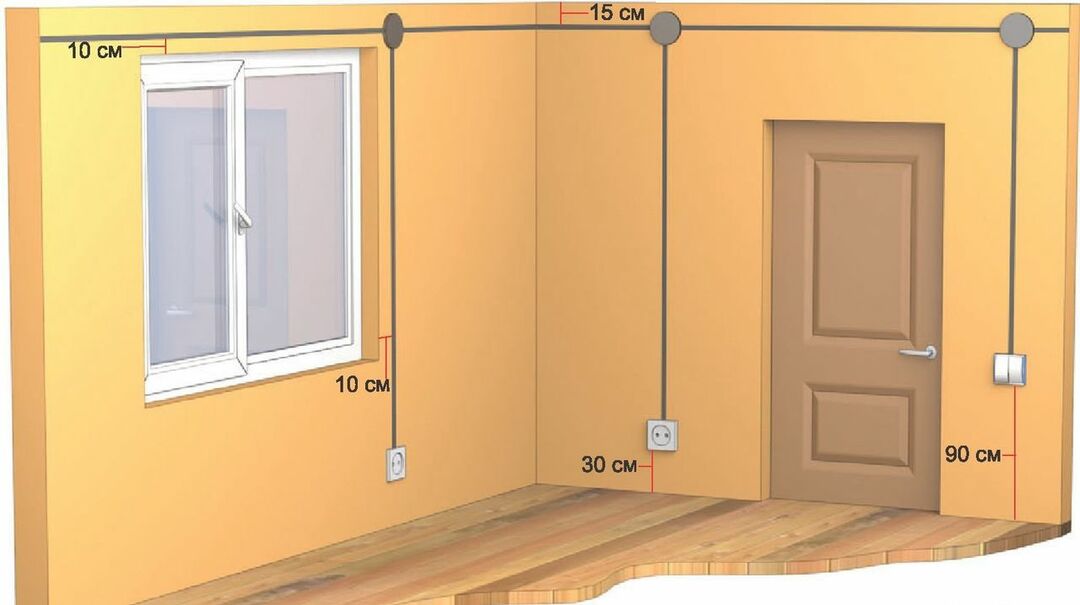
Install wiring only on the vertical and horizontal lines. Thus avoid Stroebe bearing structures (nadokonnuyu beam and the wall directly underneath plate overlaps).
- For wiring Only copper wires may be used. When the same cross section, that the aluminum, they provide nearly twice as low resistivity, which means less heat at large currents;
- Wires and cables in protective enclosures It can be passed through the wall without sleeves and tubes. Conclusion having no containment cable input through the external walls is carried out in a plastic tube;
The tube is mounted with a slope toward the street to avoid leakage through the wire inside.
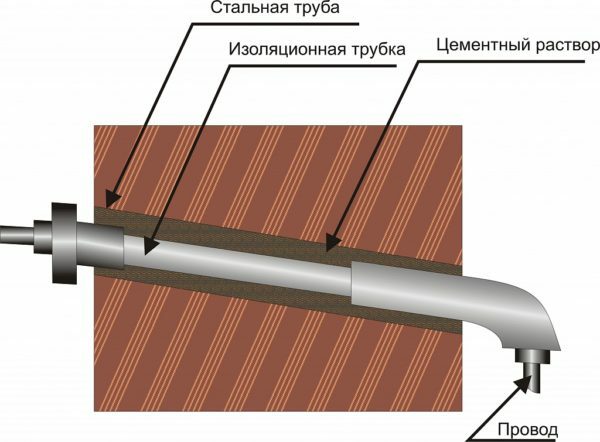
Installation of electricity entering the outer wall of the house.
- Wiring in the house should not suffer mechanical stress in places and branch connections. All wiring connections are insulated, the insulation thickness shall not be less than the thickness of the solid wire insulation;
- At the point of attachment flush to the outlets, junction boxes, switches and lamps wire must have at least 5-centimeter length reserve. Margin will be useful for replacement or reinforcement wiring repair;
- If wiring passes from the dry space in the raw (Shower, toilet, etc.), all compounds are assembled by a dry room. Junction boxes in the bathroom should not be;
- Recommended installation height Socket - 80-100 cm, switches - 1.5 meter from floor level;
In my opinion, much easier to adhere to European standards: 90 cm to 25 cm and switch to sockets. Low-lying outlet will get rid of messy wires hanging on the walls of home appliances, and switches will be available even recently started going to the child.
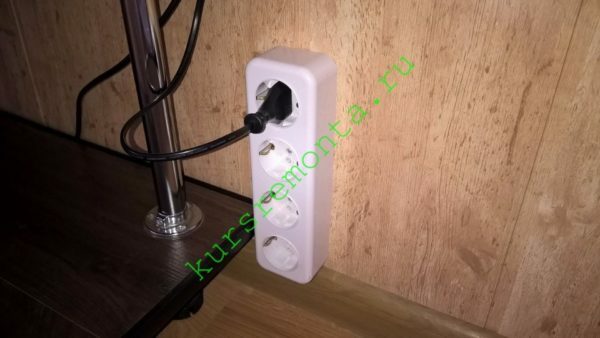
The photo - a socket in my attic, installed directly above the plinth.
- At the cottage of timber or logs, in frame house and a wooden attic electrical wiring with their hands is performed in a metal tube (steel, copper or stainless corrugated). Even if a short circuit occurs, it will not cause a fire: before the tube has time to warm up to a dangerous temperature, the machine will turn off power to the circuit;
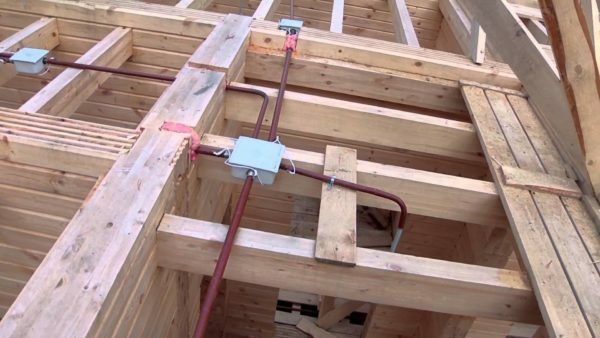
Wiring in metal pipes do not give a wooden house catch fire during a short circuit.
- switches mounted on the stage. Zero does not open;
- When wiring a group lines into multiple outlets earth branches to each of them (Either in the junction box or in the socket housing). Chain connection of ground to several outlets can not be;
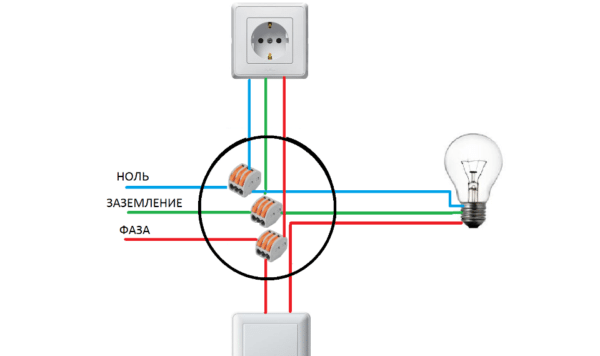
The scheme of connection of several consumers with a common ground line.
- In damp areas, metal housing lighting fixtures and other electrical appliances should be grounded. If the lamp is suspended on a metal hook, it must be isolated from the body (eg, plastic shell), not to get on the stage throughout the reinforcement of concrete in case of breakdown on the metal parts of the luminaire home designs;
However: the instrument with the two-pin plug, referring to the zero class electrical, can be connected to an outlet without earth, only to zero phase. In this wiring must be configured on the RCD corresponding line: it switches off the power when leakage, electric shock accompanying a human or animal.
- If the outlet in the apartment or house is set on a height accessible to children, They need to protect the lids or caps;
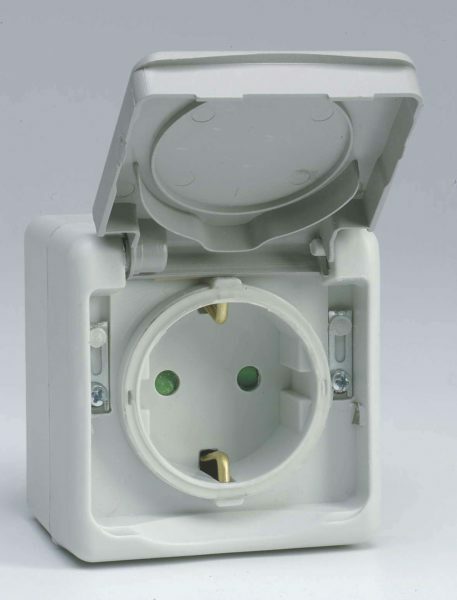
The cover on the socket to protect your child from your own curiosity.
- Hidden wiring must not be placed on chimneys and heating shields with a working temperature of above 35 degrees: vinyl wiring insulation has limited thermal stability and softens when heated;
- The wires should not be crossed. The reason is the same: at peak currents at the intersection may overheat insulation;
- switches placed at the entrance to the room from the door handle.
A number of requirements documents separately stipulates wiring in areas with high humidity:
- Wiring is necessary as far as possible to plant in the neighboring, dry rooms. Lamps are placed on the wall nearest to the input;
- For illumination of incandescent lamps to be used with housings of dielectric material (plastic, ceramic, etc.).
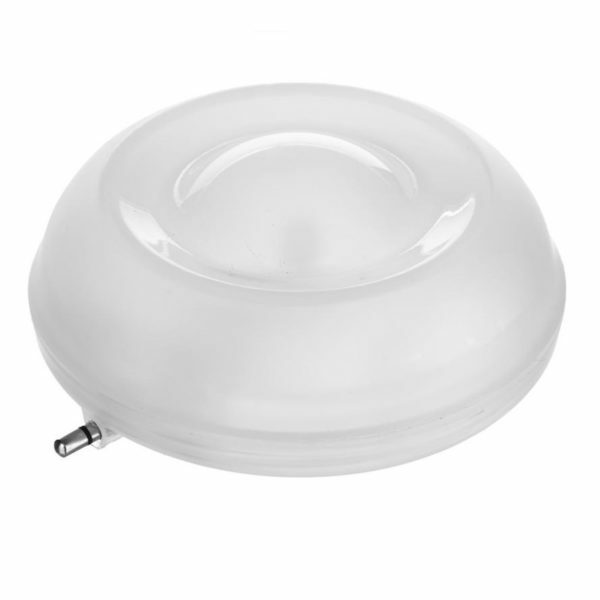
Fixtures for the bathroom in a waterproof insulating housing.
What should be the wire size? SNIP 31-02 stipulates only lower limits:
- Copper group lines - not less than 1 mm2;
- Aluminum group lines - not less than 2.5 mm2;
- Copper risers and circuits to which is connected a counter - no less than 2.5 mm2;
- The same risers and chains, but aluminum - not less than 4 square millimeters.
practical advice
At first - examples of wiring diagrams cottage.
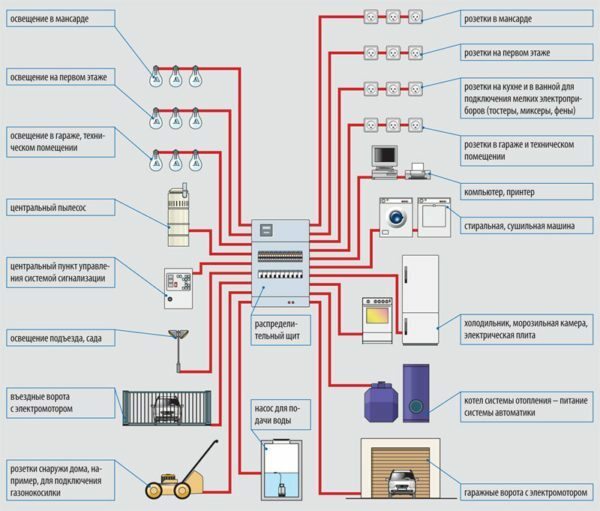
The layout of the panel is formed by 19 groups of consumers, each individual machine is switched off.
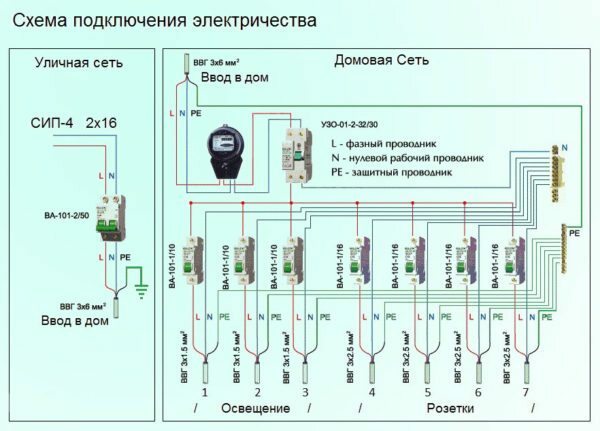
Driving shield with an indication of wire sections.
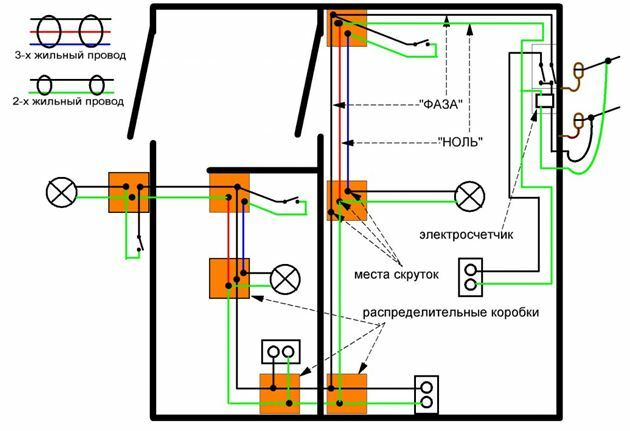
Wiring showing the location of junction boxes.
Now - some practical advice on how to make the wiring harness in the house.
wire
Accession to the counter and put my advice to perform the copper solid wire VVG cross-section less than 4 square millimeters per wire when the input power up to 10 kW and 6 mm2 at the input power of 10 - 15 kW.
On other sections are used:
- For wiring outlets - VVG 3h2,5 mm2;
- For wiring lighting - VVG 3x1.5 mm2.
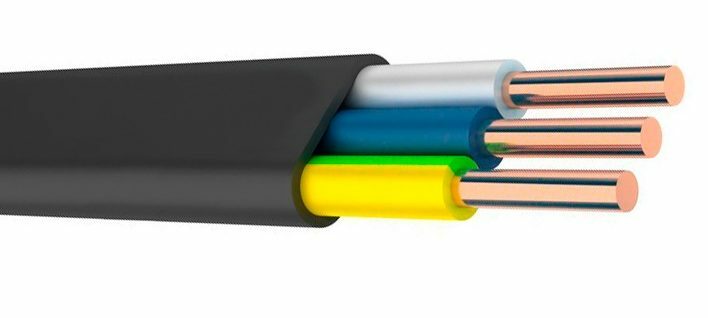
Three-wire single-wire wire VVG. Color-coded live will help you find the phase, zero and earth without the meter.
The conductor wire is better not to use: the price somewhat higher than single wire, while it provides a smaller contact area to the terminal blocks.
In general, the cross section of the buried wire calculated as 1 square millimeter of copper 8 ampere peak current, open - 1 mm 2 to 10 A.
connections
Electrician with his own hands the easiest way is mounted on brass blocks: they are securely connect the ends of the wires and, in contrast to the sleeves and welding, leave the compound split. If necessary, you can always be connected to the junction box an additional outlet.
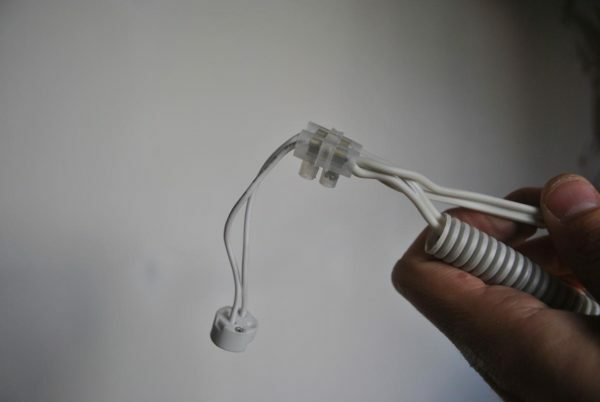
Wiring blocks: fast, easy, reliable.
arrangement
In my opinion, it's best to lay the wiring in the plinth with cable channel. Why? Here are the arguments:
- Wiring in this case almost not connected with the dirty work. In the worst case you will have to drill a number of holes for dowels, screws, fastening the plinth;
- Wiring is available for repairs and for replacing a portion thereof is not necessary to open the wall;
- If you need to connect an extra power outlet, it does not require much effort: just need to clean up the wire and install it three pads (to zero, and the phase of the ground) using the branch.
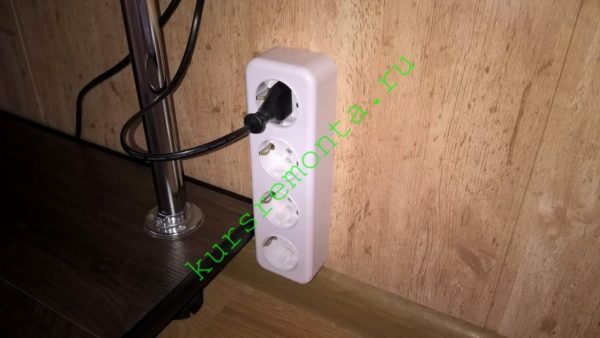
Made in the baseboard layout allows to quickly connect additional outlet.
conclusion
Now that you know what may be the wiring diagram and how to properly mount. As always, additional materials will offer you the video in this article. I am waiting for your comments and additions to it. Good luck, comrades!
