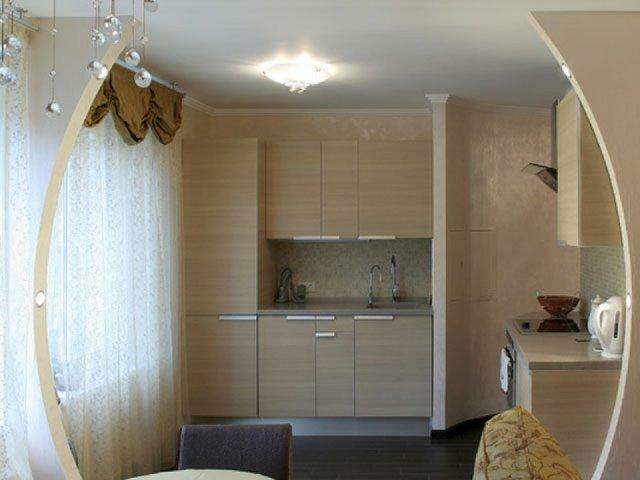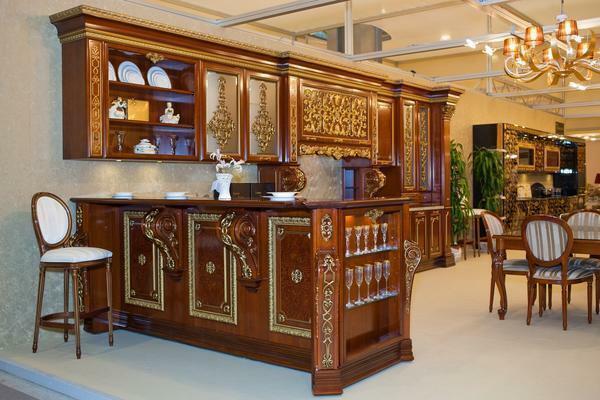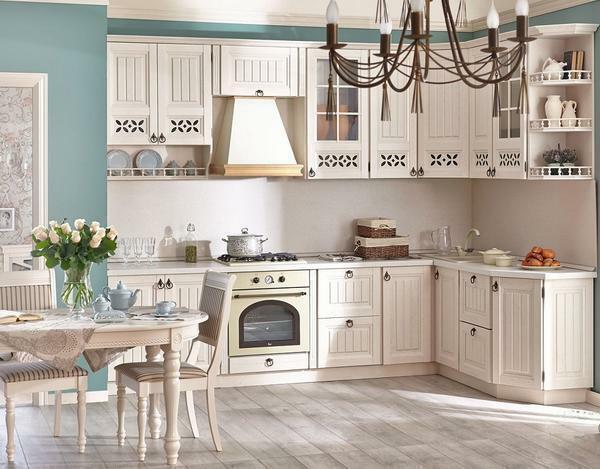kitchen design project (30 images): design, choice of materials and decoration
Table of contents
- 1 Step 1 - baseline assessment
-
2 Step 2 - Design
- 2.1 What to consider when planning
- 2.2 What has changed in the room
- 3 Step 3 - selection of materials
- 4 Step 4 - decoration
- 5 Photo Gallery
Why do people resort to the services of a designer to design a beautiful and comfortable kitchen? Because it is very difficult to take into account all the nuances, not having sufficient knowledge and experience in this matter. Not everyone can imagine how one or another furniture will look in the interior, as will influence the mood color of the walls, etc. But if you spend a little time, the design of the kitchen is quite possible to create a project independently. And we'll help you do it.

Design project, made in 3D-constructor
Step 1 - baseline assessment
No one better than you can not determine what should be your kitchen, that it should be mandatory, and without which you can do. Because it largely depends on family composition, tastes and habits of its members, their perceptions of comfort and beauty.
So the first thing you should do is to solve the problem with a future filled room.
For example:
- Do I need a dining area here or you want to put a table in the living room or dining room;
- what technique should be in the kitchen necessarily. Someone easy to do without the oven and is satisfied with stove with two burners, and someone a little four, plus the need to find a place to Multivarki maker;

Do not forget about the fine technique - she, too, need a place
- how much space you want to allocate for storage products. In the presence in the house the pantry, basement or cellar that question is hardly relevant, but the "fit" in the project design small kitchen cabinets for home preservation and bars - not an easy task.
Also at this stage it is necessary to estimate the size and shape of the room, ceiling height, lighting, state of communications, etc. there is things that do not change: for example, the location of load bearing walls and ventkorobov, orientation to the cardinal, the lack of gas supply.
But the water pipes and sewage systems it is possible to transfer, if necessary, increase the number of outlets, and the walls demolished. But it should be done with the mind, after having made a drawing of the future kitchen.
Step 2 - Design
This is the most difficult, long and crucial stage. Drawing can be done in the old way - by hand, exactly adhering scale. Or take advantage of special programs.
Council. The second option is preferable because in such programs have the opportunity to not only move the furniture, but also to give surfaces of different colors and textures, and then converted into the 3 D image to see how it will look in reality.
Such programs have many sites of manufacturers and sellers of kitchen. For example, it is very easy to use planner at Ikea, Stolplit companies Borovichi-furniture and other. But its standard modules are available in each of them.

Ikeevsky planner
But in such designers as Sweet Home Planner 5D or module size can be changed.
What to consider when planning
We must start with the distribution areas: work and dining. Not necessarily attached to the existing outlet, water withdrawal points and plums - you can transfer them, if necessary, creating a new kitchen design.
Virtually placing furniture, please note the following nuances:
- "Three pillars" of the kitchen - refrigerator, sink and stove - should be located on a straight line, in that order, or be placed a short distance from each other and make a triangle. Which is quite logical: got food - washed - butchered - set brew. Very handy if between the refrigerator and sink and sink and stove have a free work surface.
Council. If the room is spacious, it is not necessary to stretch the work surface along one long wall, so that the cooking process does not run back and forth.
It is better to choose a corner, U-shaped or island specialties.

Not a very good design linear kitchen: stove and sink better swap
- Depth standard cabinets and large equipment is 60 cm and the width and height may be different. All these dimensions need to be considered when planning to use the benefit of every centimeter of space. If the furniture can be made to order according to their size, with the technique of this will not work.
- Embedded in the furniture can be just the technique that is used for this purpose also. You can not, for example, to put a conventional microwave oven in a niche made exactly according to its size: in the absence of air it simply overheat and burn.
- Refrigerator should not be placed near a radiator, as well as close to the wall. This will prevent him from fully opened to take out the shelves or drawers. And if outweigh the door to the other side, use the refrigerator will be uncomfortable.
- Place for a full-size dishwasher must be chosen so that it does not pass over the drain sewer pipe, but close to the sink.

Proper placement of the MMP
Council. If you can not master the computer program and draw layout by hand, cut from paper and move the main elements of the drawing so as not to make a new one for each variant.
- The height of the floor modules is 80-90 cm and the legs can be adjusted in height. It must be taken into account if the kitchen design development is carried out taking into account the location of the working area along a wall with a window. Sill may be flush with the table top or be above it, but not below. If we make cabinets, below them snaps PMM, washing machine and other appliances, it is calculated on the height. And if higher, the person with the standard growth would be inconvenient to prepare.

The most practical option - worktops, combined with the sill
- The upper module can be hung only on a solid foundation. If they are attached to the drywall when it is necessary to provide for the construction of mortgages.
- The distance between the two-row kitchen cupboards must be at least one meter, so that they are normally opened, and a place to pass remained.

The diagram shows that a narrow passage is inconvenient
- Essential to install the hood above the stove or cooking surface, which must have the same or a larger working width. And in the case of steamers or Multivarki hoods should have enough width and the plate, and on standing next technique.
Council. If the redevelopment plate was far away from the ventilation duct, can be dispensed with mounting duct buying the hood with carbon filter.
In parallel with the planning of the space we recommend that you monitor the market supply of kitchen equipment and furniture. Sometimes that is not enough just a few centimeters of space for convenient placement. They can be "cut out", if you find small-sized hob and sink, dishwasher replace narrower model, etc.
Furnished easier: it can be made to order. But first you need to make sure that in your city there are companies who are ready to do it. Also keep in mind that the elements of the internal equipment cabinets are manufactured in accordance with their standard depth.
What has changed in the room
It is possible that it is not necessary to change anything - it depends on the scale of redevelopment and furniture placement. But more often, and in new buildings and old apartments communication terminals are located is not entirely successful, and sockets, switches and light points is not enough.
To put everything in accordance with his thumbnail, you may need to do the following:
- Carry, move, or vice versa to build walls, make them openings.
- The installation of the working area of the wall with a window - to change it with his bottom.
- To hold water and sewer pipes to place cleaner installation.

Communications elongation in the kitchen
Note!
Sewer pipe should have a slight slope towards the drain.
The further you stretch it, the more will its extreme point.
Furthermore, 90-degree turn impedes the free motion of sewage, in this section can be formed congestion.
- Completely redone electrician. Its outlet should be at each device: cooler, PMM, ovens, microwave ovens, hoods, the hob and etc. You should also provide for additional outlets above the work surface for small equipment and lunch table. Furthermore, it is desirable to set the RCD (residual current device) for powerful technique.

Recommended placement of switches and sockets in the kitchen
- Be the kitchen design is impossible without a clear study of lighting. In addition to a ceiling light fixture should be provided over the desk and work area illumination.
All this is thought out at the design stage and prior to repair.
Step 3 - selection of materials
On the choice of materials for finishing the kitchen says a lot, including on this site will not be repeated. In this case, we are more interested in features such as color and texture. When designing a kitchen in any computer program can be changed, ensuring you a pleasant combination.
Today, many large construction and furniture stores have their own websites on the Internet with photos and descriptions of materials. Therefore it is possible, without leaving your home, choose the right, try them to your project and see the kitchen design in three-dimensional image.
This applies not only to the walls or ceilings, but also tops, aprons, furniture fronts.
- If the body of kitchen cabinets are usually made of particle board, the facades are more diverse. They are made of wood, plastic, MDF, chipboard, rattan, glass, etc. May be solid or frame, matte or glossy coated enamel, veneer or PVC film.

Types of kitchen fronts
- Table top - this is the main work surface. It is best to make it a solid, without joints, and sink and hob built into it. The choice of materials for countertops too much wood, MDF, artificial stone, tile, natural marble, etc.
- Special attention should be given the choice of accessories, which includes elements of the internal filling, opening mechanisms, handles, door closers, reylingovye system. Recommended use for deep lower shelf modules are not, and retractable, withdrawable and rotary systems: boxes, baskets, nets, carousel, butylochnitsy "magic corners".

This mechanism enables you to use the corner space module
Step 4 - decoration
When all of your sketch is already in place, select materials for decoration and color facades, will only create comfort with decorative elements. These include lamps, curtains, clocks, paintings, chair covers, house plants, and other accessories.

Bright basement, lamps and picture on the wall, transforming the kitchen
It is they who set the tone and mood, make the image of the kitchen complete and whole. Even if you have chosen a calm and neutral shades for the walls and furniture, bright kitchen design can be created using these details. They are also easiest to replace with time to spare, without spending transform the interior.
Of course, to create a successful design project, you need to consider many things, learn a little something, shoveled a mountain of information.
You can do this in two ways:
- when you want to save money on designer services;
- or if the design process gives you a real pleasure.
If neither one nor the other - not about you, do not waste time. Experts do the job better, but you only need to announce them the conditions and wishes.
We hope that in the comments you share with us what you got. Do not hesitate to ask questions and clarify the obscure points.
Photo Gallery
































