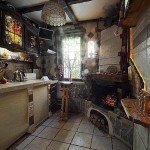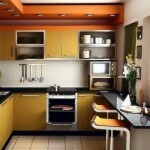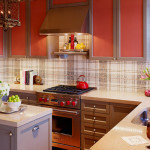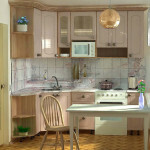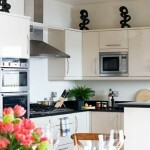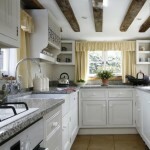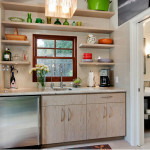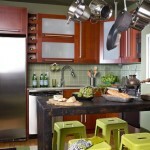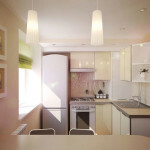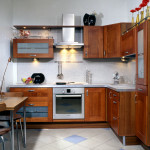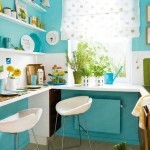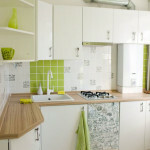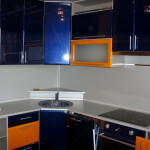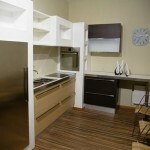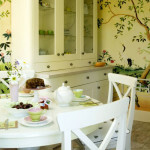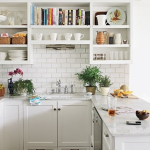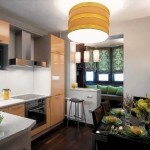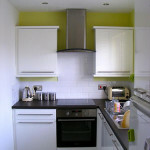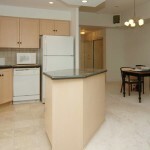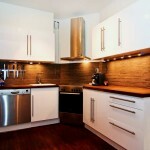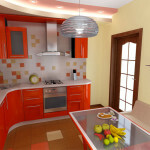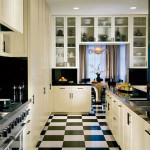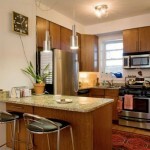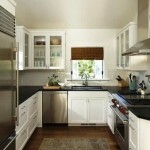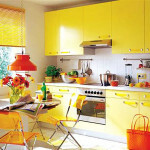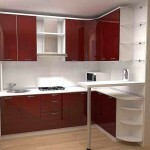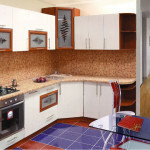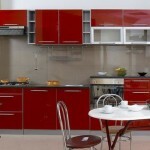Khrushchev in the kitchen decoration (36 photos): design "work triangle"
Table of contents
- 1 Several technical taboo
- 2 layout options
- 3 The solution for a small area
-
4 Minimalism - at least at a minimum
- 4.1 Lighting
- 4.2 designer Tips
- 5 Summing up
- 6 Photo Gallery
Khrushchev... about these apartments, built in the times of Nikita Sergeyevich compose jokes. But those who live in these apartments are not for jokes. kitchen decoration in Khrushchev despite the modest dimensions of the room, you can make an original and functional. That is what we are going to do.

Kitchen Design
Several technical taboo
- never put the gas stove next to the sink;
- do not install the stove closer than 30 cm from the window;
- Avoid regiments over suspended gas cooker;
- not to put the washing machine next to the stove;
- stick to the rules "work triangle" (between the stove, sink and refrigerator).
layout options
Distinguish 6 main types of arrangement of furniture and headset:
- angular or L-shaped;
- linear;
- U-shaped;
- island;
- parallel;
- L-shaped with an "island".

corner layout
Each of them has its advantages and disadvantages. Thus, the interior of the kitchen in a small apartment would look much better if the headset and place the appliances in one corner, and in the opposite table.
The solution for a small area
What should be the modern kitchen? The availability of the work surface, dining table, furniture for storing utensils. All this is often necessary to fit on a rather modest space. What to do?
The way out is to use the transforming, folding furniture with a complicated mechanism or a custom headset for individual parameters. In the latter case, you have an opportunity to change the depth, height, quantity, combination and shape of the cabinets.

Dining area with an L-shaped layout
- As a rule, the kitchen in "Khrushchev" square, and hence the need to plan the placement of the corner. Near the window there is a meals area and sill use as an extra work surface.
- When you transfer the battery space can be used under a window sill for mounting additional shelves, it It will allow you to remove a part of wall units from the wall or replace them with decorative open shelves.
- Instead of the standard chairs and stools can be purchased area. This will make the interior of a small kitchen 2: 2 more compact and will place more people at the table.
- Diagonally to the opposite corner will be convenient to put the corner wall cabinet, under which their refuge will sink.
Note! Embedded boards, shelves, drawer cabinets allow you to save kitchen space.

sliding board
Minimalism - at least at a minimum
One of the best styles for a small kitchen is considered to minimalism, which involves minimal use of interior elements and furniture. The kitchen 9 squares or more modest space, minimal to no fastidious area and easily embodied in small spaces.
Lighting
So the first thing you should pay attention to in the design - light. Minimalism requires a lot of natural daylight, so give up the massive curtains on the windows. Dining area is recommended to place right outside the window.
Above the working area need bright artificial lighting, recessed light fixtures realized.
designer Tips
Certain design techniques can visually enlarge the kitchen.
- Choose light colors for decorative materials and furniture.
- An interesting effect is achieved by using chrome-plated or high-gloss surfaces.
- Such décor elements as decorative ceramics or glassware will make your kitchen a more diverse and a bit exotic.
- Placing a mirror opposite a window to visually enhance the kitchen.
- Some benefit may be achieved by using lamps installed at different levels.
- Wallpapers with pictures reduce space. Your choice should be a solid color finish with texture.
- Another way to visually enlarge the area - table with glass top. Also fits perfectly into the interior of the kitchen folding table, which when folded takes up much less space.

Glass table in the interior

Decorative apron of the work area
Separate means to diversify the interior of the kitchen room is the original design of the apron. Currently, the construction market, you can find a lot of options to implement their creative ideas - tiles with a pattern, photo panels, glass panorama, decorative plaster, tile under a stone or brick.
Summing up
We hope our article has been helpful to you. In order to more accurately understand the technological and practical issues on our website provides detailed photo and video instruction, in which you will find useful information on the question.
Photo Gallery
