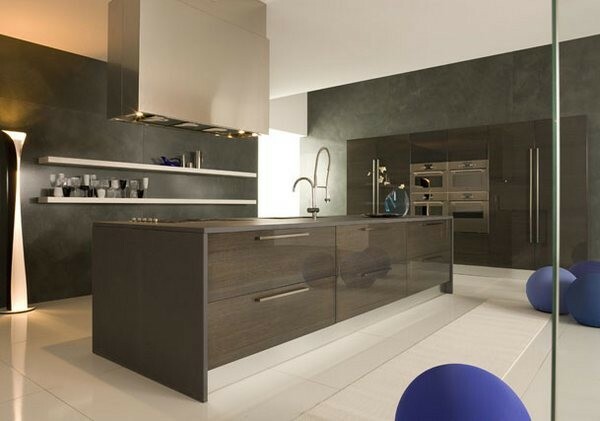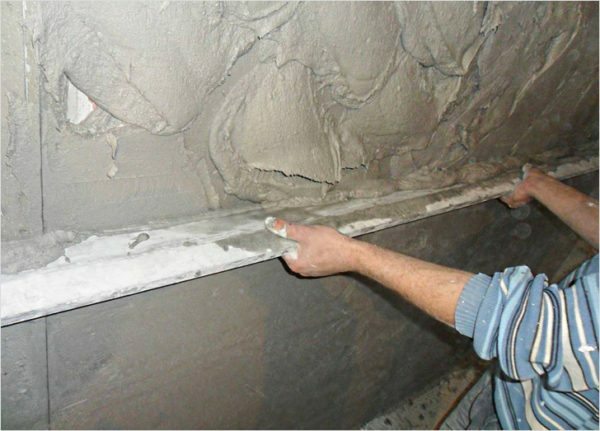Wooden frame for gypsum board: preparation and installation
Table of contents
- 1 preparation of wood
-
2 Installation of a wooden frame for gypsum board
- 2.1 Mounting frame
- 2.2 Doorway
- 2.3 Stands
- 3 Tool
- 4 conclusion
For plasterboard work using different materials. The most common method - installation of specialized metal skeletons, but quite often you can meet and wooden structures.
Wood - a natural, environmentally friendly building material, so many prefer it. It is said that the tree is subject to the effects of climatic, biological corrosion and fire hazard, and therefore requires additional processing.
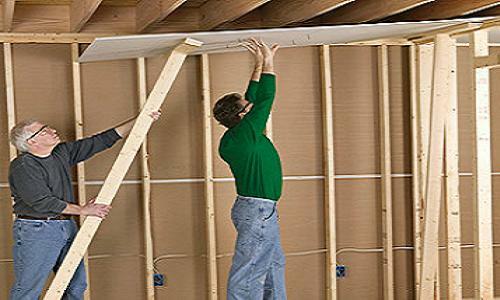
Installation of plasterboard over a wooden frame is used quite often.
preparation of wood
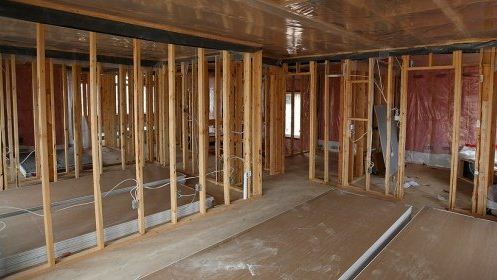
Frame for gypsum board is made of high-quality softwood.
Make a frame for plasterboard from conifers. Applied beams of various cross-sections, the value of which depends on the height of the partition and the plating method.
The main physical characteristics:
- Humidity of 12 to 18%.
- For partitions W121 brand height 2.8-3 m using bar section 60 × 50 mm × 60 risers and 40 mm for the purlin.
- For partitions brand W122 2.8-4.2 m in height suitable beam section 60 × 50 mm for risers and lathing, wherein depending on use different heights of the sheet thickness: for height 2.8-3 m - 2 × 12.5 mm, 3.3-3.6 m - 2 × 14 mm, 3.6-3.9 m - 2 × 16 mm, 3.9-4.2 m - 2 × 18 mm.
- Step between the risers in all cases shall not exceed 60 cm.
- Fire-retardant treatment must comply with the first fire group.
- Allowed compound on nails, spikes and screws, wherein it is most preferred spikes, because they create a rigid and durable connection.
- The thickness of the insulation of the mineral wool should be 50 to 60 mm.
- Wall thickness can range from 85 to 132 mm.
- Insulation Index ranges from 41 to 51 depending on the wall thickness.
Important!
Before installation, the wood must lie down for a few days in the room where it is assumed installation to acclimate.
Use a good quality timber that meets the requirements of moisture and fire safety. Make sure you have inquiries about the processing of the material and flame retardants undergo appropriate examination.
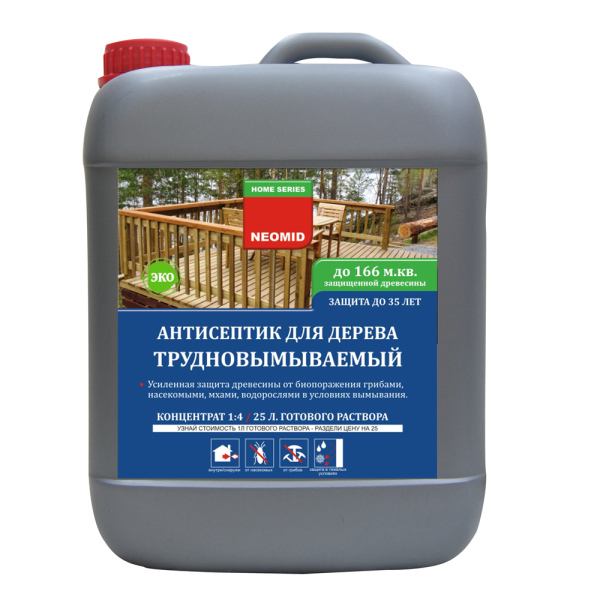
Processing antiseptic - a condition long service timber.
In addition to fireproofing, wooden frame for plasterboard must pass antiseptic treatment.
This measure is aimed at combating all sorts of biological risk factors, namely:
- Yeast and mold microorganisms. The feed medium for mycelium of a number of molds can serve as a tree, the wood becomes unusable and destroyed.
- biological decay. Wood - organic material that is susceptible to decay and necrobiosis. Necessary for the preservation of antiseptic.
- Insect carpenter. There are many insects feeding timber and causing it unusable.
- Rodents. Also pose a threat to the tree. Processing antiseptics deterred these animals.
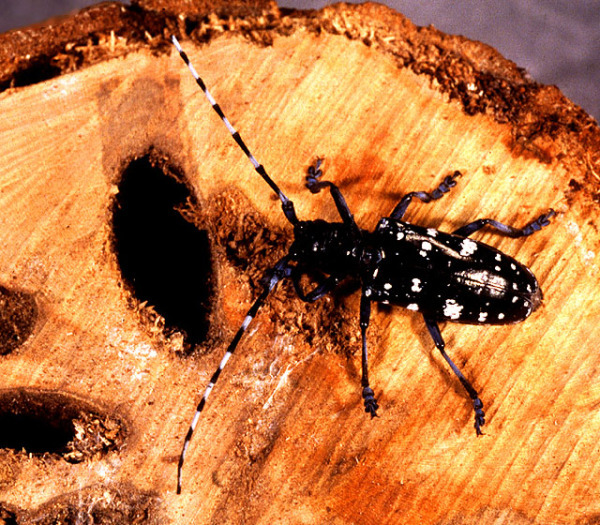
Insect pests can ruin the wood in a short time
As antiseptics use different chemical compounds. One of the best is sodium fluoride.
This powder was a light gray color that is soluble in hot water. Marginal rate of 3.5-4%.
Sodium fluoride penetrates well into the wood and very slightly washed out. When this compound is not decomposed and does not cause corrosion of the metal, has no smell and is not toxic to humans. Strong enough antiseptic.
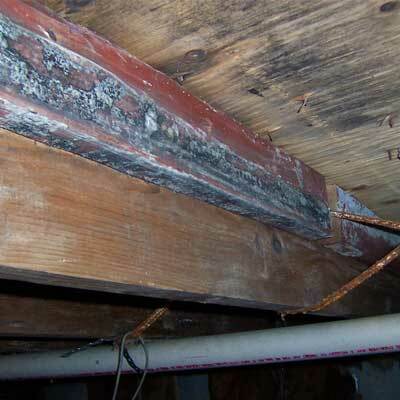
Example defeat wood fungal mycelium.
Also, sodium fluorosilicate is used, often with the addition of soda ash, which turns it into pure sodium fluoride.
It is unacceptable for residential use oily antiseptics:
- creosote;
- coal;
- slate;
- anthracene oil.
These compounds are toxic and can harm the health of people living in the house.
Installation of a wooden frame for gypsum board
Tracing the connection lines with the partition walls
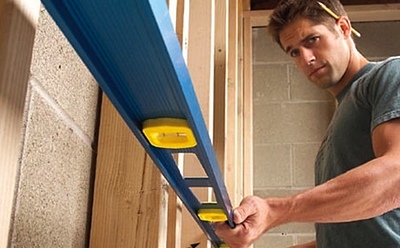
To construct a line using a rule
Before we proceed directly to the installation of partitions, you must produce the trace (line layout), along which the partition is adjacent to the walls, floor and ceiling of the room. (Cm. also the article How to build a partition of plasterboard: features).
To do this, measure the distance at which the partition should be placed next plane, and turn away from him the FCL sheet width.
Do it better through the ceiling-wall. Noting the desired point on the ceiling, it is easy to move the plumb line down the wall. To do this, point hammering a nail, hung a plumb line and mark the corresponding point at the bottom of the wall, near the floor.
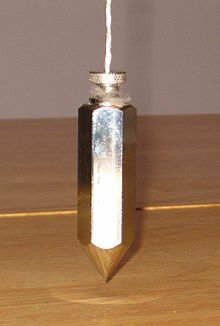
As a plumb bob to be used with the pointer centered axis.
We connect these two points and get the first line. Next, you need to spend from the lowest point of the perpendicular wall line.
- This can be done by constructing the "Egyptian triangle" - rectangular triangle with an aspect ratio of 3: 4: 5, where 3 and 4 correspond to the legs, and 5 - hypotenuse. With one leg lay off the wall from the lowest point, making it a multiple of three.
- From the lowest point of building a circular arc in the direction perpendicular to the wall radius multiple of four.
- From the other end of the leg, which was built along a wall, build a circular arc with a radius of five fold so that it intersected with the previously constructed arc.
- Connecting the point of intersection of these arcs from the original low point, we obtain a perpendicular to the wall. We carry along this perpendicular line on the floor - the second line of our walls.
In the place where the floor line is connected to the opposite wall, the bottom of the mark point. The spirit level or plumb transfer it to the ceiling. We connect the lower and upper points and get the third line. (Cm. also Article Niche plasterboard wall: how to do).
Putting on the ceiling top two points on the wall and get the fourth last line. Thus, we need to draw a rectangle along the lines of the floor-wall-ceiling-wall, along which the partition is adjacent to the room.
Tip!
To construct the perpendicular can go to the trick - to attach to the wall of the drywall sheet short side and along the length of a perpendicular design point.
Mounting frame
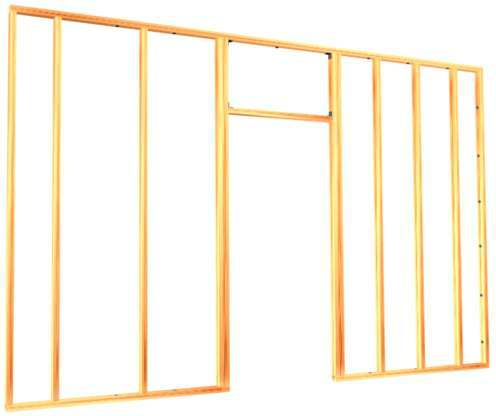
Wooden frame for plasterboard walls.
As seen in the photo, the frame consists of a frame of vertical and horizontal bars. Installation of carcass should begin with the frame.
To this end, along the lines that we have built over the walls and ceiling, fix the bars. If the house is wooden, fasten them with screws or studs to the ceiling beam, joists and floor walls.
If the construction of stone, sticks fastened with dowels and screws. You can also use direct hangers or brackets.
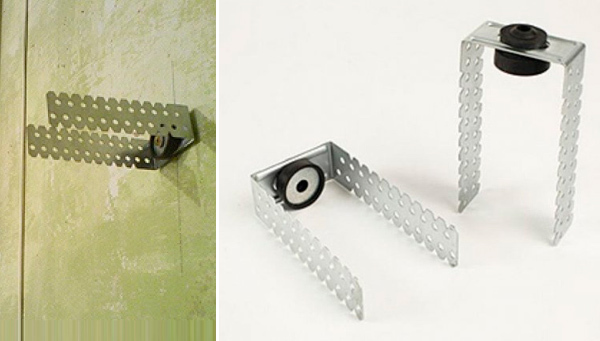
Knauf firm bracket can be used for fastening the boards to the wall.
Along the walls and ceiling fasten the solid bars. Along the floor beams should diverge on either side of the doorway. If the opening is located at the wall, the bottom bar will be solid and will lie on one side of the opening.
So, fasten all the bars, for drilling holes in the walls and ceiling, use a hammer drill with a drill on concrete.
Doorway
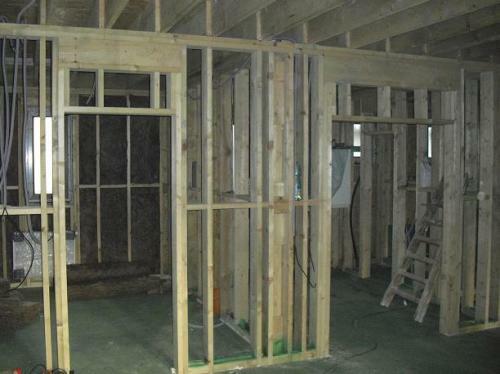
The doorway formed double risers
Installation instructions of the doorway with his hands:
- To do this, on the sides of the set two riser. The width of the opening should be 4-5 cm wider than the door frame.
- Install risers and strengthen their additional bars.
- At the height of the door frame, plus 2-3 cm is mounted horizontally bridge that connects the two vertical bars with roof rack.
- Vertical bars give for stiffness and need for joining sheets of drywall.
Stands
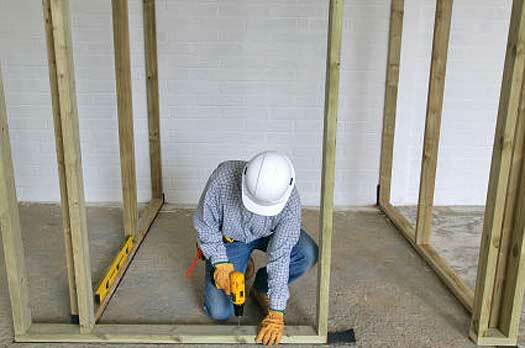
Racks should be mounted vertically on the level.
Next, install the rack in increments of not less than 60 cm. If the ceiling height is greater than the length of the sheet GKL, making horizontal jumper for docking additional sheets.
To determine the location of the jumper putting a sheet of gypsum board, which is located at the door opening, in the place of its anchoring edge bridge so that the edge of the sheet falls in the middle board.
Tip!
To connect the boards make better use of metal brackets and metal inserts, intended for assembly of roof systems.
These fixtures are reliable and are designed for heavy loads.
Every detail of the mandatory check of the level of the rack should be strictly vertical, bridge - horizontal.
Try to position the stand so that the wall contains the maximum possible number of whole sheets GCR. This saves time and material.
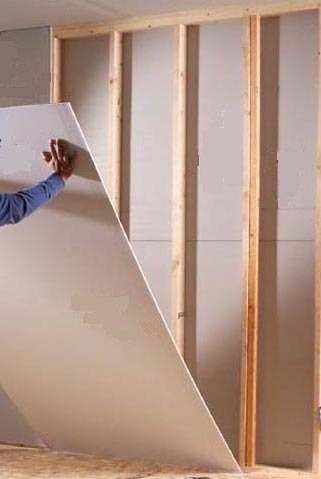
The wooden frame is sheathed in the same way as metal.
Work on the trim frame sheets GCR - a topic for another article. We can say only that the drywall is mounted on a wooden frame as well as a metal.
It should be noted that the price profile is lower than that of high-quality timber, and have to deal with poor - a more expensive, so beware.
Tool
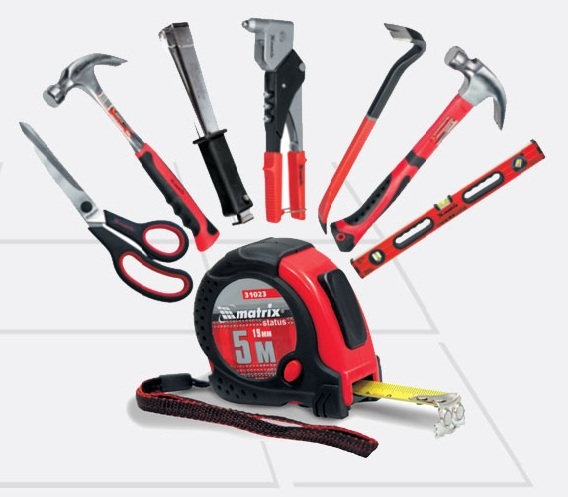
To work need a standard set of tools for the wood.
You will need:
- hammer;
- Hacksaw on a tree;
- screwdriver;
- impact drill with a drill on concrete;
- Construction knife;
- plummet;
- level;
- pencil;
- roulette;
- square;
- Tommy;
- screwdriver;
- coated filament;
- screws;
- plugs;
- brackets.
If you do not have a hammer drill or screwdriver, can be rented in the building supermarket.
Also do not forget about the mineral wool, which is necessary for sound insulation. You can use a thick mat on the grid, so as not to lay wool in two layers.
conclusion
Now you know, raise a wooden frame under the FCL. In order to more accurately understand the technological and practical issues on our website provides detailed photo and video instruction, in which you will find the necessary information on the question. Good luck!
