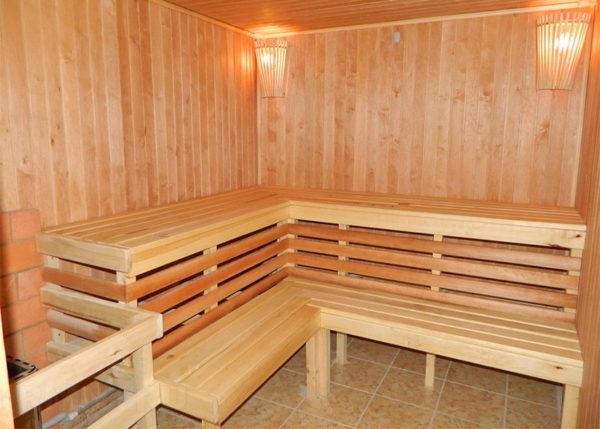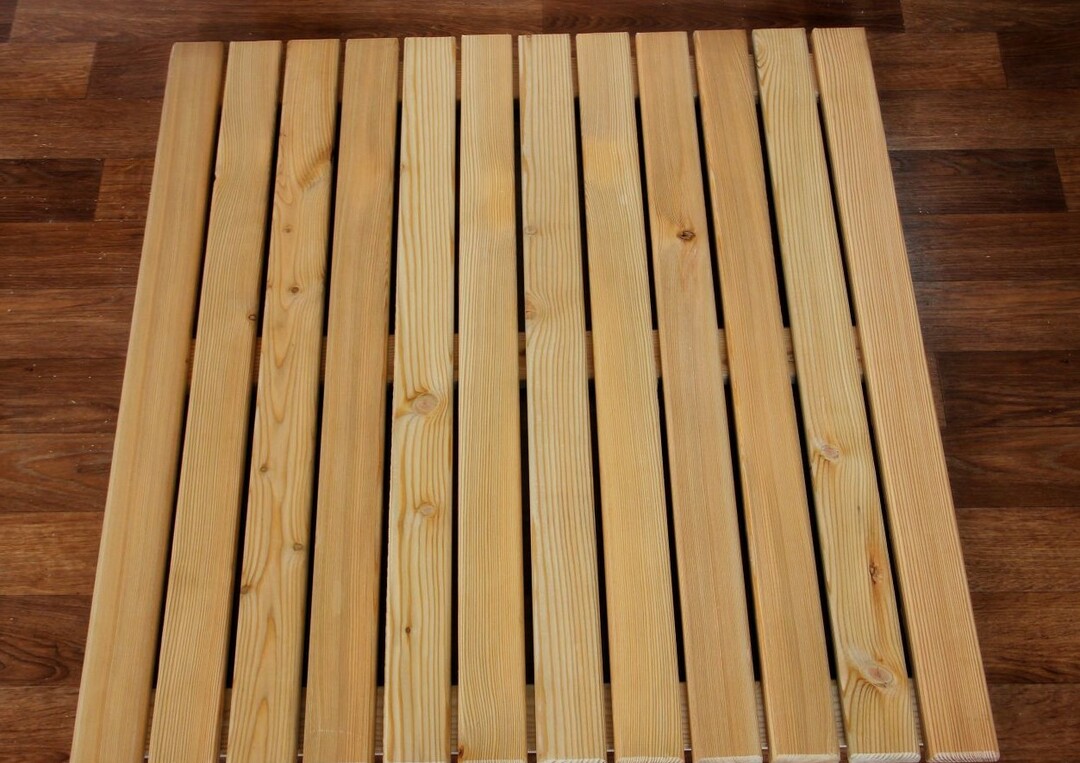Garden shed: 5 simple and inexpensive construction options
Table of contents
- 1 What for
- 2 Where
- 3 available options
-
4 Problems and solutions
- 4.1 Option 1: The container
- 4.2 Option 2: board
- 4.3 Option 3: CAP on a wooden frame
- 4.4 Option 4: Brick
- 4.5 Option 5: blocks
- 5 conclusion
Greetings, comrades! Today we have to decide where, how and from what you can build a shed for the garden with his own hands. I will describe some of the most popular and affordable in terms of spending decisions and I will give some advice on the construction of sheds made of different materials. Proceed.

Holiday barn from edging boards to furring.
What for
The choice of construction design affects primarily its purpose. Why do you need a shed at their summer cottage? Here are its main features:
- Storage of tools and equipment. Agree that it is stored in a small country house shovels and rakes uncomfortable;

The main purpose of the shed - tool storage.
- Storage and drying of the crop before its removal from the country;
- storage of building materials in the process of construction and decoration holiday home.
Hence - a few conclusions:
- Large skylights are not needed. Natural lighting should only allow to navigate in the room: to carry out any work on it is not intended;
- The insulation of the building is also not needed. Not only that: the doors and windows do not close tightly. Sarayu need natural ventilation;
- Barn in the country should not be large. Optimal size - no more than 2x3 meters at roof height 2.4-2.5 m;

Drawings frame barn with principal dimensions.
- The presence of the attached shed welcome. Barn with canopy allow you to quickly dry dug potatoes or carrots even on a rainy day.
Where
Where exactly on the site, you can build a shed for the garden? Answers exist in SNIP 2.07.01-89, regulating the planning and development of rural and urban settlements.
- Like any other building, the barn can be built no closer than 5 meters from the red line (that is, from the roadway);
- Sarayka should leave between its rear wall and a common wall with neighbors clearance not less than one meter;
- The distance from the barn to the windows of neighboring houses should not be less than 6 meters;
If the building is used for livestock and poultry, this distance is increased to 15 meters.
available options
So, from what you can build a shed quickly and inexpensively?
| Picture | Building material and description |
 |
Container for cargo transportation is a ready-made solution to securely closing the door, eliminating the kidnapping of your property. It need only be protected against corrosion, rising to 20-30 centimeters above the ground. Price 5-ton b / in the container - from 18000 rubles. |
 |
Board. Typically, the building is erected from the maximum cheap unedged board softwood (pine, spruce and fir). The cheapest solution, but also the most short-lived: plank wall rot and become a tasty food for insects, so the term of service of the barn is rarely more than 7-10 years. |
 |
OSB or plywood on the frame of the timber. Frame barn without impregnation and protective and decorative coatings is the same 7-10 years. However it is necessary to sheathe its vinyl siding or protect the wall decorative plaster - and building a resource will grow by 3-4 times. |
 |
Barn brick: Beautiful, durable, expensive. Use this building will your children and grandchildren. The flip side of safety (in addition to the high cost of building materials) - consuming filling strip foundation and considerable time on masonry walls. |
 |
Aerated concrete, foam concrete, breeze, coquina - relatively inexpensive materials with a large block size. They can significantly reduce the cost and time to build. However, in this case you will have to pour a strip foundation, which excludes the deformation of the walls. |
Problems and solutions
Now - a little more about how to build a shed with their hands in each case.
Option 1: The container

Farm building converted into a shipping container.
Container intended only for the storage of tools, does not need any refurbishing. It need only be protected from direct contact with the ground, holding up to a height of a few tens of centimeters. To do this, the easiest way to build a pier foundation of brick or concrete blocks FBS.
Pier foundation under the shed can be built only from a red brick. White (silicate) can not tolerate prolonged contact with water and at high humidity rapidly loses strength.
The lack of a steel container - that, if necessary, insert the skylights and extra doors you can not do without power. Will want at least a Bulgarian for cutting openings and welding machine tapping the door frame, and electricity have not at all the cottages.

additional door and the light window is embedded in the wall of the container.
Option 2: board
For the construction of the shed of the board is also quite suitable light pier foundation. To make it possible not only made of concrete blocks or bricks, but also from old tires. They are laid out along the perimeter of the future structure of the steps is not more than 2.5 meters and filled with concrete nizkomarochnym (M100 - M150).

Pier foundation of tires filled with concrete.
When concreting pillars insert into the concrete segments vertically corrugated reinforcement. They will perform the role of anchors: waistrail walls will be firmly fixed on the supports.
Bruce sill (Typically a section of 100x100 mm) is placed on the waterproofing layer on top of columns, eliminating leak of water from the soil. Usually, waterproofing is carried out packed in two layers of roofing material.
The ideal material for the lower trim - the larch. Unlike pine, spruce and fir, it almost does not decay for years and can be in the water without loss of strength.
uprights the corners are constructed from the same timber and are fixed mowing. The lower and upper harness fastened to the uprights galvanized corners.

The reception is associated with bottom plate and reinforced corners cut. Pay attention to the waterproofing of the foundation pillars.
floor joists based on the sill beam. Step floorboards with a thickness of 40 mm - about half a meter.
paneling boards of 20 mm thickness is executed overlapping with overlapping upper bottom board. Fastening boards - nailed to the upper and lower edges.

Fastening boards overlap when the casing walls.
For the construction of beams shed roof You can use the board 100x50 mm, supplied on edge and secured to the upper corners of galvanized piping.
roofing (Slate, metal or steel sheet) is attached directly to them. For fixing, use of slate roofing nails, for metal and profiled sheet - screws with rubber pressshayboy. After installation of the roof and door installation barn ready.
Option 3: CAP on a wooden frame
Combining the general principles of construction of the OSB or plywood, wooden frame - the ones, same as in the construction of the boards. The differences are minimal:
- When installing the uprights can be used from time mowing packed on racks and piping scrap boards or bar. When assembling the wall paneling give the necessary rigidity of the frame;
- Amplified intermediate wall studs of timber 100x50 mm pitch 60 cm (half sheet width OSB).

Construction frame barn walls are reinforced with additional racks.
Option 4: Brick
Brick shed for the garden being built on melkozaglublennom strip foundations. How to build it? Here are step by step instructions:
| Picture | Description |
 |
excavation: Around the perimeter of the future construction of detached trench depth of 40-50 cm. |
 |
bedding: The trench is filled to 10 cm with gravel or crushed stone and sand mixture. Bedding perform drainage function and will not allow rain and snowmelt waters wash away the soil under the foundation. |
 |
formwork constructed to a height of 30 cm above the ground. Material - board or better, laminated plywood. |
 |
waterproofing: Trench was covered with roofing material or polyethylene. Waterproofing material will not give laitance leave the ground and weaken the concrete. |
 |
Reinforcement: a trench reinforcing frame constructed of 10-12 mm diameter rebar. Fastening reinforcement elements - binding wire. |
 |
Filling: trench and formwork filled with concrete and bayonets to prevent the formation of cavities in the body of the foundation. |
Walls placed in the brick thickness (25 cm) with ligation Mezhuyev rows. Every fifth row - bonder (brick laid across the walls).
On the top row of masonry anchors attached mauerlat - bar section 100x100 mm, which carries the roof beams.
Option 5: blocks
Differences from the brickwork is minimum:
- If instead you use brick or silicate ceramic blocks larger cottage shed can be built with walls of thickness in the width of the block;
- Impregnated antiseptic beams can not be attached to the mauerlat and imbedded in the masonry.
As such a construction of the sample I took a few photos of the barn, which was built in the courtyard of the neighboring house with me. In the Crimea, where I live, hozblok to give their own hands constructed from scrap materials, mainly - from the local stone of sedimentary rocks.

General view of the barn. Dimensions -2,4h1 m Material -. Inkerman stone and coquina.

Slate roof rests directly on the wall, without beams. Makeshift mauerlat - drawn by a bar anchored to the wall.

Floor - laid on a sand podsypku cement particle board.

Skylights - single glazing in wooden frames that are inserted into the lumen of the masonry.
conclusion
I hope that I outlined the ideas and recommendations will help dear reader build a convenient and inexpensive garden shed. Source of additional information for you will be the video in this article. Waiting for your comments and additions. Good luck, comrades!


