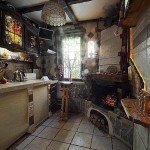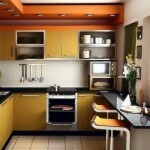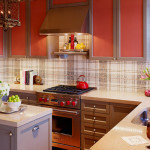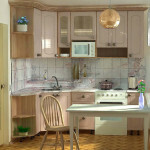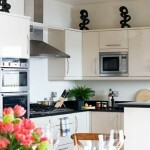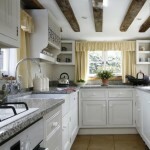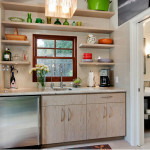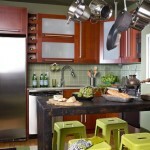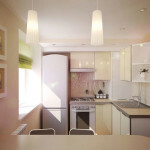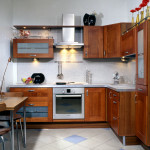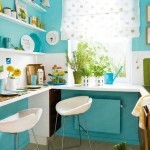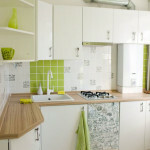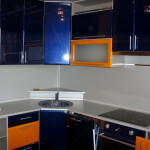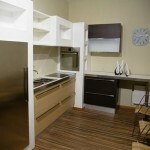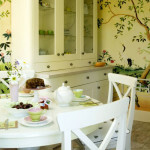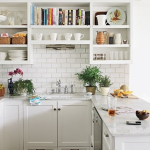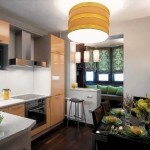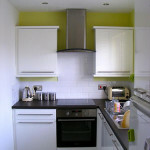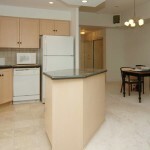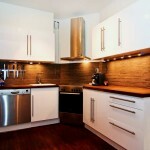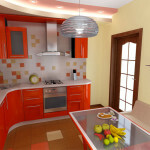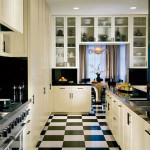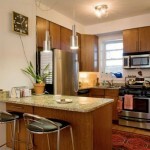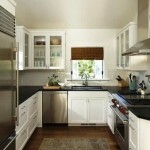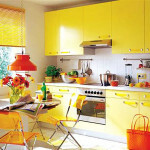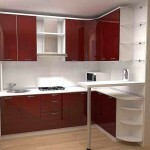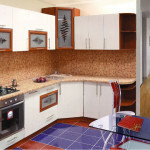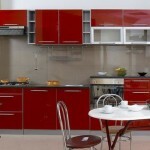Interior kitchen 6 square meters (54 photos): design design
Table of contents
- 1 Useful tips when you make a design
- 2 How to make the kitchen
- 3 Photo Gallery
For comfortable accommodation with all necessary furniture and household appliances, kitchen interior 6 m² Khrushchev is generally subjected to drastic revision.
Even for an experienced designer creation of the interior may be accompanied by some difficulties.
 In the repair and design of the kitchen interior landlords small area the most limited resources and capabilities. Typically, this size of the room to meet Khrushchev and prefabricated houses.
In the repair and design of the kitchen interior landlords small area the most limited resources and capabilities. Typically, this size of the room to meet Khrushchev and prefabricated houses.
Quite often, the kitchen area is combined with a small adjacent living quarters, creating the so-called kitchen-living room, dining kitchen, and in the case of one-bedroom apartments and studio apartments.
However, sometimes it is not necessary to resort to such drastic measures: correctly selected kitchen allows to save space, and the imposition of a dining area to another room completes the creation of an ideal planning.
When choosing interior with a small kitchen design should refer to specialists, so that they have made the necessary kitchen units to order, based on the parameters of your premises.
Useful tips when you make a design

The bar counter in kitchen design
- After measuring the size of the room and the drawing up of a detailed plan of the kitchen, you can calculate the approximate cost of repairs and the amount of funds required for the purchase of furniture.
- Dimensions of kitchen units may be different from the standardized, which may be useful in kitchens or angular layout calculation embedded equipment sizes.
- Properly use every inch of space: from the window sill, you can own hands to make a comfortable countertop, which is important for a narrow kitchen.
- Bar table - an excellent replacement for the kitchen table and work surface, especially if your family is not too big.
- The height of the kitchen units must take into account not only the height of the ceiling of the room, but your growth - for ease of use.
- The height of the apron, which protects the wall near the work area must also be calculated from the hostess growth. The optimal size - 60 centimeters.

Decorations of facades
- Usually an apron made of tiled stoves, but it is possible to use plastic panels or artificial stone.
- Open shelves - beautiful, but little functional design element. Closed cabinets better suited for daily storage of crockery and cutlery and harmoniously fit into the interior kitchen of 6 meters.
- A small refrigerator - the best solution for small rooms. Built-in appliances is perfect for any variant kitchen renovation, and will not take up much space.
- Colors premises - mostly light colors to visually expand the space. Dark facades will look beautiful against the backdrop of white or pastel walls. The lower drawers should be dark color - it will keep them clean, as the top can be painted in bright colors, have a decorative glass or metal inserts.

color zoning
- The cheapest and practical material for the facades is considered plastic. Of course, the tree is more appreciated when choosing a kitchen, but it should be borne in mind that the tree may crack from dryness.
- Any 6 meter kitchen interiors will look great with a tiled floor covering. It is also possible to use a laminate or linoleum, but these materials have a lower abrasion resistance.
Note! Focus coating pattern expands space visually. Diagonal pattern - pushing the walls, vertical - Extend the room, and the horizontal - makes it the shape of a square.
- Number of kitchen outlets is calculated as "the number of household appliances, plus one." For convenience, you can use an extension cord with a large number of outputs.
- Kitchen lighting should focus on the work surface for easy cooking. The dining area is usually illuminated by daylight or a small pendant chandelier. .
How to make the kitchen
Quite original and easy to embody the design is eco-style.

Kitchen in Eco-style
The basic rule - the use of natural and harmless materials. In fact, all created by the interior can be called eco-style, and no one can argue with that.
This design is particularly suitable for the kitchen - interior 6 kV m easy to create by the canons of this style:
- First of all, you should find furniture made from natural materials - wooden tables, wicker chairs, etc. Should not be installed in the kitchen stone, glass or metal elements.
- Decorative elements on the natural theme will help dilute the interior. It can be all sorts of plants, fish aquarium or cage with a parrot.
- For lighting use fluorescent lamps, are not only an excellent job with its function, but also save electricity.
- We should not clutter the room and too fanatical attitude to the canons of style. The presence of modern technology will complement the environmental interior of your kitchen 6 sq meters - Khrushchev will not lose too much space due to its location.
Photo Gallery
