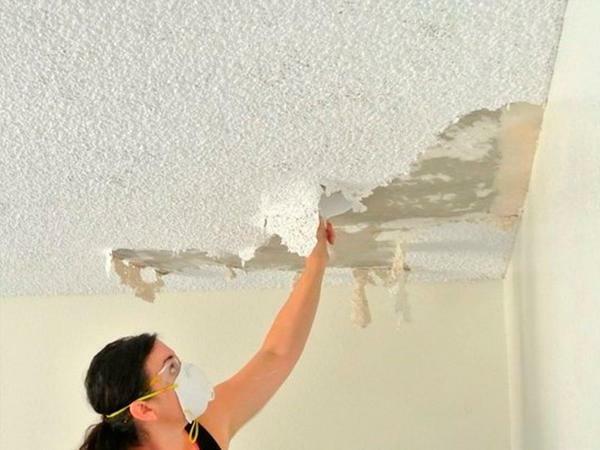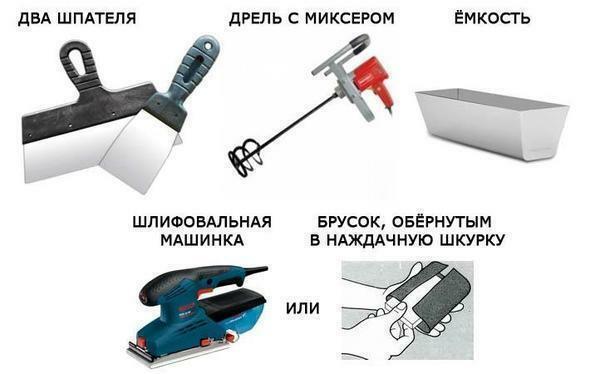The tree is not as secure as metal and concrete, but wood has several advantages. With wood it is easy to work, wood is a natural and environmentally friendly material. Although the cellar of wood will not serve as long as metal and concrete, but a well-made cellar made from wood will also last long enough. In addition, the tree is subject to repair in the event of anything.
 choosing wooden parts for the ceiling of the cellar, keep in mind the quality and reliability
choosing wooden parts for the ceiling of the cellar, keep in mind the quality and reliability
wooden ceiling in the cellar is done as follows:
- Set beams of wood on the walls of the cellar. Do not skimp on the frequency of the beams.
- In order for the boards to roll on something, attach the small bars to the side beams.
- Place the roll on the self-tapping screws.
- Next, make a layer of vapor barrier, which in turn is covered with a layer of thermal insulation.
- Finish the layers with plywood treated with antiseptic solution.
- Spray the structure with mastic or cover it with a ruberoid.
Keep track of your wood condition!In time, change the decaying details.
Modernizing the ceiling in the cellar in the garage
Difficulties in the production cellar in the garage abut the insulation cellar. The insulated ceiling will reduce the probability of condensate coming to zero.
 Furnished our cellar, it is necessary to do its insulation and ventilation
Furnished our cellar, it is necessary to do its insulation and ventilation
Some features when working with a cellar in the garage:
- waterproofing should be done not only to the ceiling, but also on the walls and floor. The moisture from the earth surrounding the cellar easily penetrates.
- If the cellar is in the garage, the waterproofing can only be applied from the inside. Therefore, treat the process as responsibly as possible.
- Warming is also a very important process in the construction of a cellar. Insulate the ceiling with mineral wool or polystyrene.
- Do not forget about ventilation. For a good outflow and airflow, two pipes are needed, located in different parts of the cellar.
The cellar in the garage is a very convenient location for an underground storage system.
What should be the thickness of the cellar ceiling from concrete
concrete slab as a ceiling for the cellar - this is a great problem with Pogrebnoy ceiling. But. Some people are wondering about the proper thickness of the concrete slab. Typically, the thickness of the finished plate is of about 30 cm
 To install the cellar ceiling is possible to use a concrete slab thickness of about 30 cm
To install the cellar ceiling is possible to use a concrete slab thickness of about 30 cm
Why 30 cm - this optimal thickness:.
- reliability. Such a ceiling no one can break, it does not crack under any influences.
- Lightness. Bars mounted on the walls, the ceiling will be able to sustain a thickness of 30 cm
- Pour concrete cellar -. It is not an easy task, the implementation of which takes place in several stages.30 cm is the number of layers that does not require a lot of raw materials and physical energy.
Concrete in the opinion of experts is the best material for building a cellar.
If the condensate drips from the ceiling, then it's time to seriously reconsider the internal arrangement of your cellar. Use the tips given to insulate, insulate from moisture and transform your cellar outwardly. Remember that only high-quality materials and great diligence will help you in creating a reliable design, suitable for long-term storage of various objects.


