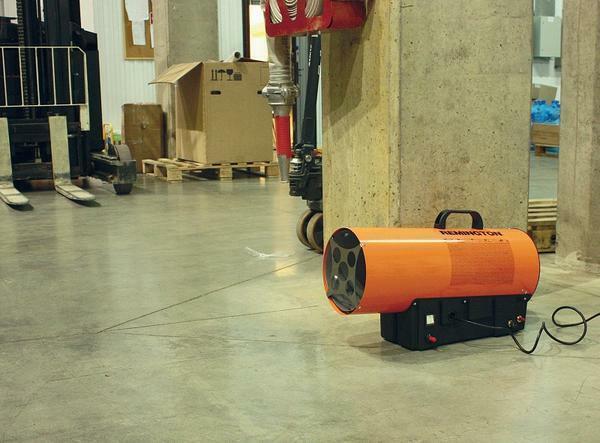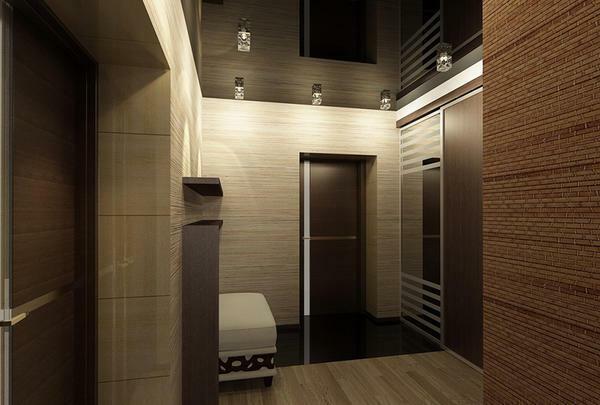 Suspended constructions hide the defects of the ceiling slabs and give an elegant appearance to the room. The design of the suspended ceiling system can be different in length and width, in area and in finish. Suspended structures on the ceiling give the room a good view, hide unevenness and provide a comfortable environment.
Suspended constructions hide the defects of the ceiling slabs and give an elegant appearance to the room. The design of the suspended ceiling system can be different in length and width, in area and in finish. Suspended structures on the ceiling give the room a good view, hide unevenness and provide a comfortable environment.
-
- What is the suspended ceiling arrangement
- Main design of the suspended ceiling
- Feature of the suspended ceiling device from the GKL
- Installation of the suspended ceiling frame( video)
- Mandatory certificates of conformity for false ceilings
- Selection of materialsFor a suspended ceiling( video)
What is a suspended ceiling device
A suspended ceiling device is a frame that supportsDirectly to the ceiling and to the walls, after which the carcass is finished.
 The base of the suspended ceiling is the frame that is attached to the ceiling slabs
The base of the suspended ceiling is the frame that is attached to the ceiling slabs
Suspension for ceiling finishing has several advantages:
- Hides the unevenness on the ceiling;
- Allows you to hide and isolate wiring and other engineering items;
- plays the role of heat insulation and noise insulation system in the room;
- Allows you to create any design and ceiling architecture, divide the room into zones.
For suspended systems, plasterboard, fabric, plates and slats, plastic, stretch film and other finishing materials can be attached. Suspension system consists of bearing guides, transverse guides, corner moldings, hangers, screws and dowels.
The ecophon and ecophon focus system is an acoustic type system. The frame is made of galvanized steel, which is used to install sound-absorbing plates, which are made of heavy-duty fiberglass.
The ecophon focus suspension system can be installed in any room, it can be soundproof, hidden and open. Suspended ceiling design Knauf has excellent technical characteristics, its components contain profiles, guides, screws and dowels. You can order a design for an individual project, with all the components, they will be ready for installation in a certain room.
 The special features of the ecophon and ecophon focus suspension systems are the sound-absorbing characteristics of the
The special features of the ecophon and ecophon focus suspension systems are the sound-absorbing characteristics of the
. For every type of finishing material, the material of the suspension system must be carefully selected, guided by the maximum load level of 1 m² of ceiling so that the weight of the finishing materials does not exceed the allowable maximum. Exceeding the permissible load on the suspension system can lead to deformation of the structure and to the collapse of the ceiling.
Main design of the suspended ceiling
The ceiling with a suspension system is fixed to a metal frame, on which rails are provided for finishing with facing materials, as in the pictures.
The metal frame has suspensions, thanks to which it is possible to adjust the height of the ceiling throughout its area.
 The main fastening elements in the frame are metal suspensions
The main fastening elements in the frame are metal suspensions
There are several types of suspended ceilings:
- Suspended ceiling on metal strips. The design for a false ceiling from racks is mounted on a metal frame by means of dowels and screws, corners are corrected by suspensions. Rack design for ceilings is best suited for operation in narrow and long rooms, becauseRails are hard enough to reduce or add to them the length, joints with a slit will be allocated, if the slats are painted, possibly the paint is chipped. It is easier to work with finished materials. This design is water-resistant, durable. In the space between the draft ceiling and the rack, you can install additional ventilation equipment.
- Mineral fiber suspended ceilings are attached to a black ceiling on a metal frame. Plates are inserted into the frame and fixed.
- Ceiling from slabs. The design of the suspended ceiling can be made of plates of various materials: mineral fiber, metal, gypsum board, foam. Plates are attached to the frame or inserted into it, fixed by side moldings and edges on the front side.
Any suspended ceiling design allows the installation of additional venting and ventilation devices between the rough and suspended ceiling space.
 Suspended ceiling construction requires ventilation holes
Suspended ceiling construction requires ventilation holes
The minimum space between the ceiling and the skeleton of the suspended ceiling must not be less than 2.5 cm.
The metal frame is fixed to the ceiling and walls, depending on the shape of the future structureAnd used finishing materials. Bearing guides of the suspended structure are fixed to the ceiling by piles on hangers of a certain level, and the cross rails are fixed both to the ceiling and to the bearing rails. Angle moldings create a visual space between the wall and the ceiling.
Feature of the suspended ceiling device from the GKL
The suspended ceiling device made of gypsum boards is extremely durable, has good sound and thermal insulation characteristics.
 Multi-level suspended ceiling made of gypsum board that allows to make zoning of the room has a complex structural basis
Multi-level suspended ceiling made of gypsum board that allows to make zoning of the room has a complex structural basis Suspended ceiling, can be:
- Single-level when the device has a continuous surface without transitions and finishes;
- Multi-level, when multiple transitions are combined;
- With skeleton closed with GCR;
- Modular ceiling with an open frame.
An open ceiling suspended ceiling device is used to divide one room into several zones. This is successfully obtained if a multi-level design is installed.
To begin installation of a false ceiling it is necessary from installation of suspensions to a ceiling on which then establish the basic bearing profiles and connect between themselves extenders.
When the frame is ready, it is possible to begin finishing with plasterboard sheets. Fasteners drywall begin with corners, count materials so that joints fall on the bearing profiles. GKL are fastened to the metal frame with screws, piercing the metal profile. After installing the drywall, the joints of plasterboard are shpaklyuyut, sheets paint with water-based paint.
Assembling a skeleton for a suspended ceiling( video)
Obligatory conformity certificates for suspended ceilings
Before installing suspended ceilings, you need to verify their quality, check the conformity certificate for use in residential and office premises.
 The quality materials and experience of the master will guarantee the reliability and durability of the suspended structure
The quality materials and experience of the master will guarantee the reliability and durability of the suspended structure
It is important that it conforms to the requirements of the GESN:
- Materials must be environmentally friendly;
- The frame must be strong, free of defects;
- The frame must correspond to the type of finishing materials, withstanding the maximum load without deformation of the carcass system.
Construction work on the installation of false ceilings should be carried out by masters who guarantee the quality of work, guided by ENIR, but considering all the precautions and the appropriate skills, installation of the false ceiling can be done independently.
Use of non-certified materials for suspended ceiling structures is strictly prohibited in construction. Such materials are not tested for quality and may endanger the lives and health of their owners.
Selection of materials for suspended ceiling( video)
Suspended ceiling structures can be different, each manufacturer offers a wide choice of starting and finishing materials. This facilitates the installation of a false ceiling and makes it possible to carry out repair work independently, without the involvement of specialists.


