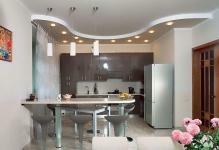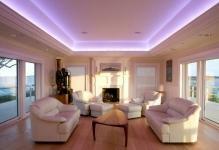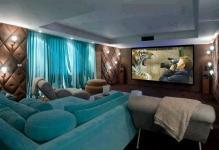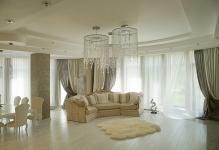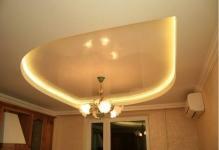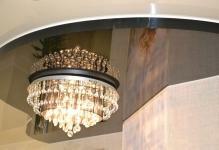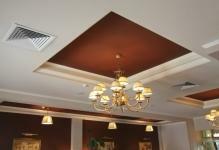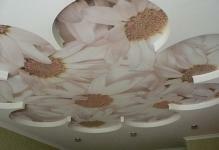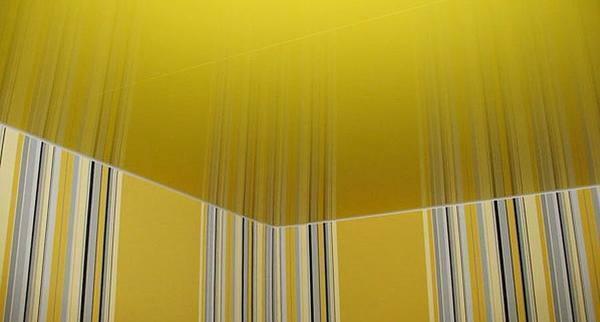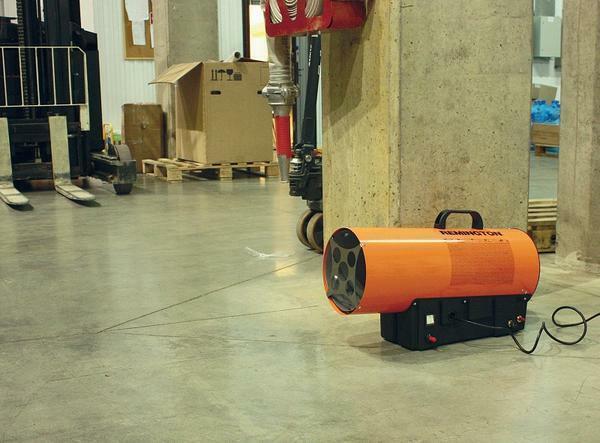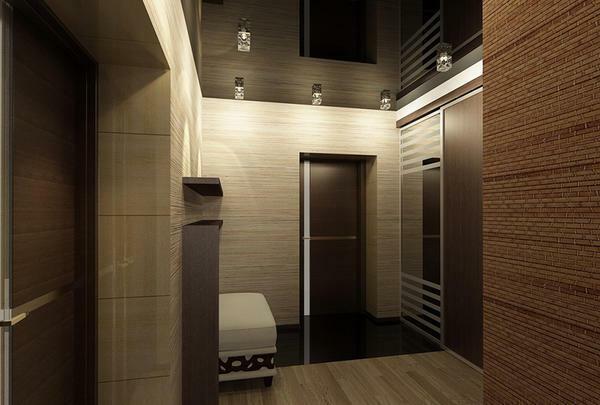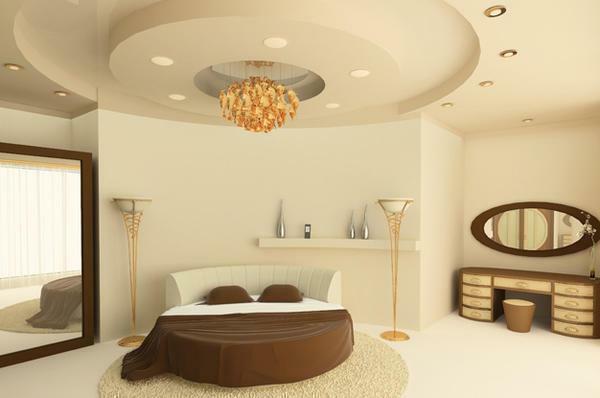 Duplex plasterboard ceilings emphasize and complement the overall design of the room Beautiful ceiling in the room - it is always a very important touch to the overall appearance of the room. The shape and design of the ceiling are not perceived separately, it is an element of the overall design concept, and therefore the design must be stylistically and color-coded to be an organic setting. To look at it was nice, and technical specifications did not cause questions.
Duplex plasterboard ceilings emphasize and complement the overall design of the room Beautiful ceiling in the room - it is always a very important touch to the overall appearance of the room. The shape and design of the ceiling are not perceived separately, it is an element of the overall design concept, and therefore the design must be stylistically and color-coded to be an organic setting. To look at it was nice, and technical specifications did not cause questions.
-
- Bunk ceilings: preparation
- Duplex ceilings in the apartment: what are necessary materials and tools
- Dimensions two-level ceiling: How lowered ceiling
- Marking the two-level ceiling with his hands
- Mounting ceiling in two levels:work plan
- Design two-level ceilings: how to choose
- Installation of two-level ceiling of plasterboard( video)
- Design duplex plasterboard ceilings( photo)
Two-level ceilings: preparation
First of all, of course, prepare a sketch or even drawings of the future design. You not only need to determine its design, but also make a calculation of materials. To do this, you can use special online calculators, where you enter data( room sizes, etc.), and the service calculates how much gypsum cardboard, fasteners, etc. are needed.
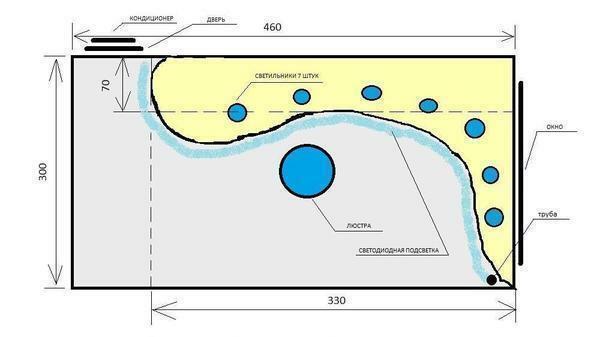 Production of a two-level ceiling of plasterboard is impossible without the creation of sketches and calculations
Production of a two-level ceiling of plasterboard is impossible without the creation of sketches and calculations
Next you need to do the dirty work, or rather, to make sure that all the wet work is fully completed. We are talking about roughing the walls, floor screed, etc.
Keep track of the conditions under which repairs are carried out - the humidity should not be higher than 75%.And the temperature is not lower than 15 degrees.
Next you need to do a check with a meter bubble level of the horizontal level of the ceiling. A deviation of 5 mm or more requires a leveling of the surface. If the plaster strongly exfoliates, it is very dusty, remove it before overlapping, dry the room, treat the ceiling with a primer and plaster. But if the drywall construction takes up the whole area of the ceiling, then the base ceiling is not necessary.
Duplex ceilings in the apartment: what are necessary materials and tools
If you are sure that the height of the room is enough to hang two more tier if all the ideas and options reviewed, approved sketch, you can prepare the necessary tools and materials.
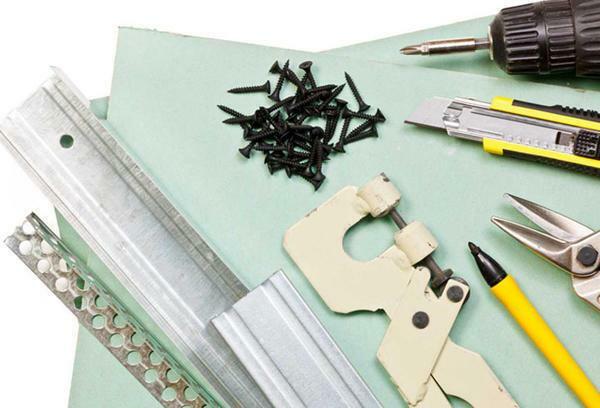 drywall requires accuracy and precision, so a set of measuring and installation tools needed
drywall requires accuracy and precision, so a set of measuring and installation tools needed
Tools for work:
- screwdriver and hammer;
- Water level and rule with level;
- Upholstery cord and construction thread;
- Stepladders;
- Hacksaw for drywall;
- Roulette and square;
- Pencil;
- Knife with blades under the GCR;
- Hammer.
The installation of the 2-level ceiling assumes the availability of the following materials:
- GKL;
- Support and guide profiles;
- U-shaped suspension;
- Self-tapping screws for metal.
First, you build a frame around the perimeter of the ceiling, then trim it with plasterboard on two levels, after which you install the fixtures. Finishing work will finish.
Dimensions of a two-level ceiling: how much the ceiling descends
Two-level ceilings, of course, make the height of the room smaller. But this is not always possible without losses - when you want to install and install longline structures, and not to lose the necessary area. One method comes to the rescue.
The new ceiling should in this case be smaller than the main one.
Two-level ceilings with niches along the perimeter of the walls allow you to visually preserve the area of the room
Focus on the wall with the window - take a distance of 180-200 mm from it.
You will get such a ceiling niche, where you can install curtains. As a result - you can hang the old curtains, without changing the size. Visually, this also affects the perception of the room.
Marking the two-level ceiling with his hands
This phase deserves utmost concentration, because it determines the quality of the entire structure.
How to make the ceiling layout:
- Take a tape measure and a pencil, identify a point on the wall that is a source code for a line( horizontal) of the lower edge of the box;
- Use the water level to transfer points to the outer and inner corners of the room;
- With an upholstered cord between the marks, make horizontal lines;
- Draw over the ceiling lines that are internal boundaries of the second level.
After this, draw a grid for the hangers of the first level along the plane of the space, inside the perimeter of the potential boxes. At the intersection of the lines of this grid, you also fasten the suspensions.
Mounting ceiling in two levels: a work plan
Step by step guide will help you understand some of the steps is the frame assembly and what is their sequence.
the construction plan of a double height ceiling:
- Marking the mounting grid;
- Development of a ceiling design;
- Determine the sequence of level building;
- Calculation and purchase of materials;
- Transfer of the mesh to the base ceiling;
- False-level ceiling leveling;
- Assembling the frame;
- Laying of communications;
- The curved details of the skin are then cut out and curved( if required, for example, creating a wave curve);
- Covering the frame with plasterboard;
- Finishing of the ceiling;
- Mounting fixtures and ventilation.
Very often there is a dispute, which level is mounted first. Here everything is simple, if the second level is not large by area, first the first level skeleton is assembled, and the second tier frame is already suspended to it.
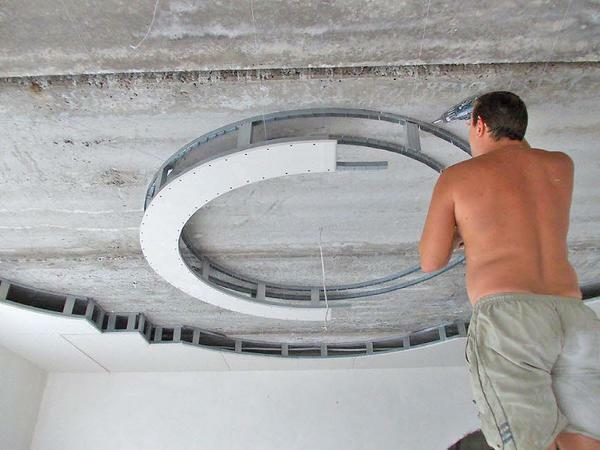 Priority mounting frame for gypsum board depends on the size of tiers ceiling
Priority mounting frame for gypsum board depends on the size of tiers ceiling
If the second tier extensive, it must be mounted on the first elongate hangers, and only between the elements of the second level need domontirovat first frame.
Designer's two-level ceilings: what to choose
One of the common options today is a combined ceiling. On the main perimeter, you need to stretch a PVC or fabric cloth, and on the sides mount plasterboard boxes. Very often in this version, stretch ceilings with photo printing are used.
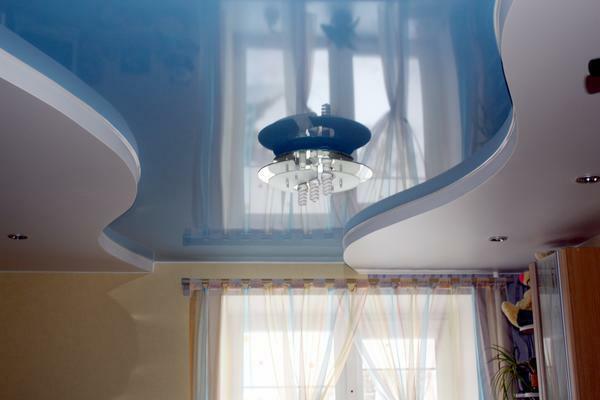 combination of PVC fabric and plasterboard ceilings to create split-level - a fashionable destination for all types of premises
combination of PVC fabric and plasterboard ceilings to create split-level - a fashionable destination for all types of premises
If we are talking about the design of the ceiling in the studio, the ceiling must be done with the transition, which would zoned space. Transitions can be designated by a different level of the ceiling or by using different colors.
Make today ceilings that are connected with niches, and with shelves and even with decorative stairs.
As for color, white + bright is always relevant. Bright can also be a naturally saturated color, for example, purple or turquoise.
Installation of a two-level gypsum board ceiling( video)
Square and rectangular, classic and original, with play of light and color - two-level ceilings today are more than the decoration of the top in the room. They attract attention to the interior and serve as a link between its elements.
