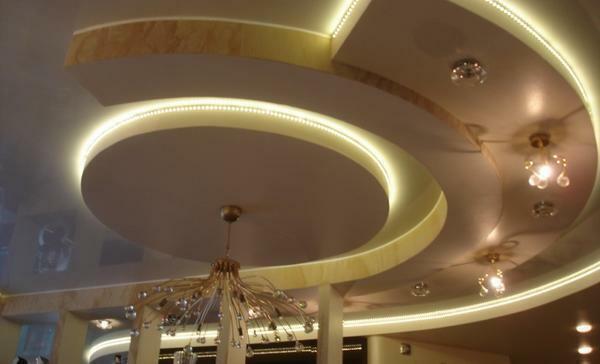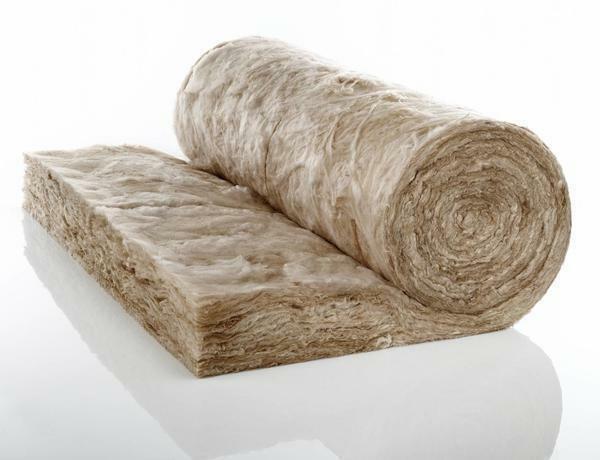White glossy laminate on the ceiling is suitable for small rooms with a lack of natural light.
Laminate is represented by two main forms:
- Rectangular shape( in the form of a panel up to two meters long);
- The shape of the tile.
 Laminate in the form of a tile is easier to assemble to the surface of the ceiling slabs
Laminate in the form of a tile is easier to assemble to the surface of the ceiling slabs
The laying of long panels is convenient for the floor surface, however it will be difficult to lay the ceiling by this form. For this use a laminate in the form of a tile.
The modern variety of laminated materials for design and shape allows you to consider all kinds of design options.
Laminate on walls and ceilings: feasibility and efficiency
Laminate board is available under the floor. Those features that are important for flooring, for ceiling or walls are useless or even complicate the work. For example, laminate is appreciated for its durability and resistance to wear, as well as for the rigidity of the material. Decorative finish of the ceiling does not experience such loads as the floor, and fixing the last tiles on the ceiling is difficult due to the rigidity. Therefore, for walls and ceiling choose the most lightweight version of the laminate.
 The thinner the laminate, the better it will look on the ceiling
The thinner the laminate, the better it will look on the ceiling
Depending on the thickness and durability, the following classes are distinguished:
- For home use( up to 23).This laminate is removed from production, becauseDoes not withstand the loads on the floor, but it would be optimally suitable for lightness for the ceiling.
- Conditionally for office use:
- 31st. The easiest available on the market;
- 32nd. Withstands the load on the floor in offices up to five years, and at home under 15 years of operation;
- 33rd. Very heavy material, which is hard to strengthen on the ceiling;
- 34th. Is called sports laminate, and is the heaviest and durable.
The rational solution is to choose the lightest and thinest laminate from the available classes. If there are none, it's worth considering the feasibility of this finish on the ceiling. Because the cost of the material is proportional to its thickness and strength, which for the ceiling will be a waste of funds.
How to fix a laminate on the ceiling: basic rules
There are several ways to fit the laminate ceiling. Installation is done depending on the shape, dimensions, thickness and severity of the panels.
Attach the material in two basic ways:
- Glue the laminate panels to the prepared surface;
- Fasten the laminate to a prepared wooden or metal profile.
Any of the methods can be performed independently with your own hands. Building forums in addition to photos and videos have reviews of professionals who leave advice on installation.
 Fastening the laminate to the ceiling with kleimers and screws is a longer process, but also guaranteeing a long life
Fastening the laminate to the ceiling with kleimers and screws is a longer process, but also guaranteeing a long life
Step-by-step process of fixing laminate panels with special glue:
- Special primer is applied to the ceiling surfaceDeep penetration;
- A certain area is treated with vinyl-based glue, adhering to safety precautions. Glue is combustible and toxic;
- The panels are fastened together with a laminate lock and sealant, and installed on the ceiling, starting from the corner of the room;
- Fix joints with adhesive tape or strips until the adhesive dries completely.
As an option, all panels can be connected together on the floor, and the finished coating is glued to the ceiling.
Step-by-step process of fixing laminate panels with a frame profile:
- The ceiling under the supporting frame is marked;
- Sets the profile;
- Laminated panels are laid perpendicular to the profile guides;
- To the frame of the panel are attached with the help of kleimers, screws or finishing nails.
The joint of the laminate panels with the wall is closed with a plastic skirting board or a starting strip for plastic. The only problem may be a discrepancy in color.
Laminate on the ceiling in a wooden house: how suitable is this type of roofing
Do not give up the leadership position of natural country houses and villas. In this case, the wooden house has its own rules and subtleties for construction and repair work, especially in terms of roofing.
It is recommended to use the following materials for decorative ceilings in wooden houses:
- Tension cover;
- Laminate panels;
- Natural wood covering;
- Veneered panels.
Laminate is not a moisture-resistant material, so it can be fixed to a ceiling in a wooden house if the roof is additionally protected by a waterproofing.
 In a country house a laminate on the ceiling can only be attached if there is a good waterproofing of the roof.
In a country house a laminate on the ceiling can only be attached if there is a good waterproofing of the roof.
The wooden roof structure consists of:
- Interior decorative finishes;
- Steam insulation film;
- Thermal insulation layer;
- Waterproofing;
- Roofing material.
When using a laminate, it is necessary to make a crate on the beams, thereby hiding them. If you want to leave beams as a decorative ceiling cover, the use of laminate is difficult due to the characteristics of the material.
Laying of a laminate on the ceiling( video)
When using a laminate for ceiling coating, it is worth comparing the financial costs and labor effort with alternative materials designed specifically for such works. Thin laminate has long been discontinued, due to unsuitability and fragility for the floor covering, and thick laminate, which is much higher at a price too heavy to securely attach it to the ceiling cover.












