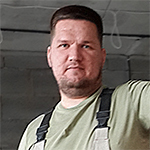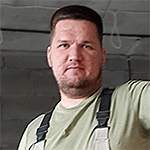Content
- Drywall Fireplace Design
- Location options
- Fake fireplace features
- Layout and assembly of the frame
- Drywall Mounting and Finishing
Thinking about creating a cozy interior of their apartment, many townsfolk recall such an element of it as a fireplace. The outbreak has always been an indispensable attribute of the home of all the peoples of the world. It is hardly possible to make a full-fledged fireplace in a city apartment, but it can be successfully replaced with imitation. You can perform it qualitatively from their improvised materials without resorting to outside help. Let's try to figure out how to make a drywall fireplace with your own hands.

Drywall Fireplace Design
Of course, first of all, you need to decide on all the parameters of the false fireplace, find its place in the interior of the room. You can turn to a professional designer and get your hands on a finished project. But most owners choose the design, shape and location of the fireplace without the help of specialists.
Before you independently make a drywall fireplace, you need to make a detailed drawing of the future design. It will be necessary in order to calculate the required amount of material, to avoid errors during installation, and will guarantee that the fireplace you made will last a long time.

Location options
Typically, fireplaces are located in the living room. There are two options for placing a fireplace portal made of drywall in the room:
- Angular. It is well suited for small dimensions of the room, as it will occupy less-used space. Drywall corner fireplaces can be easily entered into the interior of the room. Their design is more rigid, as it is attached to two walls of the room. A shelf of such a fireplace can be used, for example, as a TV stand. The only drawback is that not in all rooms the corner fireplace can be placed in plain sight. Corners can be closed by curtains or occupied by doorways. In this case, it is better to use the second arrangement.
HELPFUL INFORMATION:Why do we need crabs for drywall: method of attachment to the profile, types, application

- Frontal - the fireplace is located in the middle of the long wall of the room. Ideal for a large living room, which allows you to create symmetry in the interior of the room.

Fake fireplace features
Drywall fireplace can carry various functional loads:
- In the simplest version, the fireplace is simply a protruding architectural decoration of the room. It can be equipped with imitation of flame in the form of a picture or a special screen.
- Drywall fireplace can be used for heating, if combined with an electric heater. The modern market offers the widest selection of electric fireplaces combining comfort with fire safety. In this case, the construction of drywall will help to achieve maximum similarity with a natural fireplace.

- Inside the portal you can place various shelves or drawers for storing things. They can be hidden by disguised hinged doors. Thus, at the same time as decorating the room, we will get an original drywall cabinet.
The fireplace can have an impressive countertop, which you can use as you wish. As mentioned earlier, you can place a TV there, install a mirror or just use it as a shelf.

Layout and assembly of the frame
The sequence of work will be as follows:
- Marking of the future design is applied to the floor and walls. For this operation, a level and a square must be used. In addition to the contours of the portal, you should also mark the furnace hole.
- On the intended contour fasten guide profiles. For concrete surfaces, dowel nails are used, on wooden fastening is carried out with self-tapping screws.
- The depth of the fireplace will determine the horizontal cross. They are fixed between the guide profiles on the wall and the uprights forming the outer ribs of the structure. For fixing, small metal screws are used, called craftsmen "bugs" or "fleas". The distance between the jumpers is determined by the drawing of the product being built. The optimum is a step of 20–25 cm.
HELPFUL INFORMATION:Assembling a frame from a metal profile for drywall

The more horizontal jumpers, the stiffer the design. So it is better to make them with a margin, but at the same time take into account the design features: extra jumpers can interfere with the installation of some parts of the fireplace.
- Vertical racks are also fastened with jumpers to each other. The upper crossbars of the front and rear walls must be located strictly in the same plane.
- In the same way, a part of the parapet frame is mounted.
- If the combustion chamber has a curved shape, then the profile will need to be bent. To do this, side shelves are cut with metal scissors, after which the guide can easily take the necessary shape. It remains only to securely fix it with the help of "bugs".
- After the assembly of the frame, the location of all its elements is controlled using the level and plumb. It is easier to correct the flaws at this stage, much worse if they are found when the fireplace is plasterboard trimmed.

If you intend to install an electric fireplace or lighting elements in the portal, then the electricity must be supplied before plasterboard sheathing the frame.
Drywall Mounting and Finishing
Drywall is cut according to the dimensions indicated on the drawing. In a straight line, drywall is cut with a paint knife:
- An incision is made on one side of the drywall sheet, resting the knife in a ruler or rule located on the line.
- Having laid a sheet of drywall along the cut line, for example, on the edge of the table, break it.
- The sheet is turned, bent and cut to the end, cutting a second cardboard shell with a knife.
Curved parts from drywall are cut using an electric jigsaw. The holes for the fixtures are obtained with the help of a crown of the desired size.
Installation is carried out in such a way that plasterboard elements located in perpendicular planes cover each other's ends. That is, if the dimensions of one sheet coincide with the distance between the profiles, then the sheet perpendicular to it should be larger by the thickness of the drywall.
HELPFUL INFORMATION:Installation of spotlights in drywall
The fastening of the drywall elements is carried out on self-tapping screws, slightly recessing their caps in the material.

The optimal mounting step for self-tapping screws is 20 cm, but when installing curved gypsum plasterboard surfaces, such as a furnace chamber, there may be less.
In order to bend the drywall element, parallel cuts should be made on one of its sides. The smaller the radius of curvature - the more often the incisions should be located.
In the final part, all the seams of the drywall construction are glued with a reinforcing mesh and putty, not forgetting to cover the heads of the screws with putty. After drying, the drywall surface is completely primed.
External ribs are recommended to be strengthened with perforated corners.
In the future, the drywall fireplace can be finished in accordance with the design idea: to paint, to paste over with wallpaper or decorative tiles.

EXPERT SITE
Tsugunov Anton Valerevich
Master Station Wagon
- Since 2003, I have been engaged in the repair and decoration of premises.
- Over 100 completed objects.
- I appreciate the quality, more than the quantity!
Personal page >>>
Friends!
I offer you the service "Friend Builder"
As this site develops, subscribers and visitors are turning to me more and more often asking for help with advice on various issues of repair and decoration.
Questions are sometimes asked very complex and interesting. You can’t write an article for each situation, so I decided to advise you individually.
Thanks to you, friends, a new direction of my favorite work has been born - share your experience and benefit everyone who is undergoing repairs!
Get a one-time consultation from me >>>
Order full apartment repair support >>>


