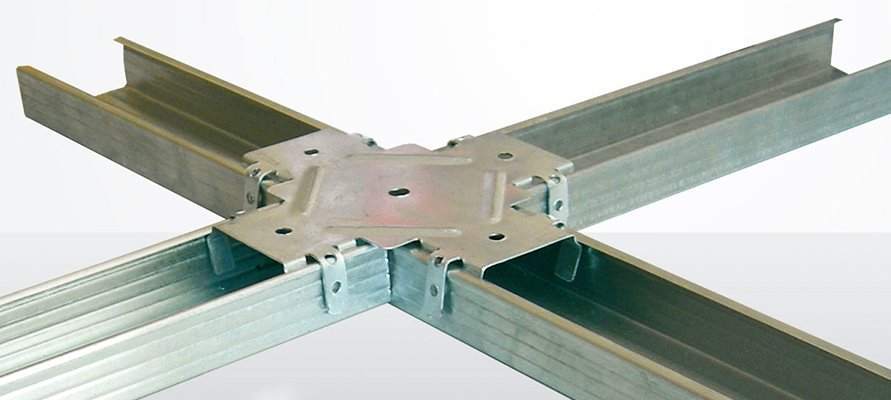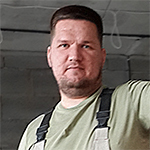Content
- Materials used for mounting the frame
- Assembly of the ceiling frame
- Assembling the frame for drywall on the wall
The widespread use of drywall as a finishing material is due not only to its outstanding technical characteristics, but also to the wide range of work performed. Using drywall, you can not only align walls and ceilings, but also transform the room, creating a variety of partitions, niches or arches. The key to successful work is a quality and correctly mounted frame for drywall. Install it easily even with your own hands.

Materials used for mounting the frame
A person who for the first time decides to build a frame from his own hands drywall profiles, may well confuse the different designation of profiles that can be found in different sources, as well as a large assortment of mounting hardware offered by the market of building materials. You should not be scared here: it is not so difficult to understand the purpose of metal profiles, and only a small part of the entire variety of fasteners for installation will be required.

Types of metal profiles:
- Guides. They are labeled UD or PN. Lay the foundation of the entire structure, it is with them that the construction of the frame begins.
- Rack. They are denoted by combinations of CW or PS. They are inserted into the guides and form vertical racks, to which sheets of drywall are attached when the walls are aligned.
- Ceiling. To such metal profiles, which have the abbreviation CD or PP, a sheet of drywall is attached when leveling the ceiling. They are inserted into special ceiling guides, which have the combination of letters UD or PNP in the designation.
- There are also arched and corner models of profiles. The need for their use is determined by the nature of the structure being constructed.

To fix the frame on the wall or ceiling, as well as to fasten its elements together, several types of fasteners are used.
- To extend the metal profile to the desired size, a simple connector is used, and a cross-shaped variety called the “crab” is useful to strengthen the intersection of the profiles. When aligning the ceiling, a two-level “crab” is used to reliably fix the lower level profile to the ceiling.
- Additional fastening to a ceiling or wall is provided by direct or anchor suspensions. With their help, all structural elements are displayed in one common plane.
- Suspension and guide profiles are fastened with dowels with a diameter of 6 mm, the profiles are fastened together with self-tapping screws. Installation of drywall on an installed frame is carried out using self-tapping screws with a diameter of 3.5 and a length of 25 mm. Galvanized steel hardware is preferred.
HELPFUL INFORMATION:How to glue liquid wallpaper: instructions

Assembly of the ceiling frame
If planned Wall and ceiling drywall alignment premises, then you should start with the latter. Rarely does any room boast perfectly right angles. In this case, after aligning the walls, the sheets on the ceiling will have to be rather laborious to adjust to the desired geometric parameters. If you start from the ceiling, then all the gaps between the drywall sheets and the wall will subsequently close when the walls are aligned.

Markup Nuances
Marking is one of the most important stages in the construction of the frame structure. To choose the right distance between it and the ceiling, you must first determine the height of the luminaires built into the ceiling. This distance is laid off from the lowest point of the ceiling, and then, with the help of the level, the mounting points of the ceiling guide profiles are marked along the entire perimeter of the room.
Marking of ceiling profiles is carried out at a distance of 600 mm from each other. Thus, having done the markup with your own hands, as a result, we get on the ceiling a grid of squares with a side of 60 cm.

Before installing the frame with your own hands, you should finish the work with communications, which will subsequently be located behind the drywall. It will be correct to stretch all the wires in advance, install sockets and other elements. It is better to leave the wiring for the fixtures with a margin of 10-15 cm, so it will be much more convenient to connect them.
Installation progress
- Using the applied markings, a ceiling guide profile is mounted to the walls around the entire perimeter of the room.
- In the middle of the side of each marked square, a hole for the dowel is drilled and a direct suspension is installed. Thus, we get a step of additional fastenings of the metal profile to the ceiling of 600 mm in size.
HELPFUL INFORMATION:Partitioning of GKL partitions: step-by-step instructions, price per m2
In the process of marking the frame for both the ceiling and walls, it is necessary to take into account the prerequisite: all joints of drywall sheets must be located on the profile.
- We insert ceiling profiles into the PNP profiles and fix them at the junction with self-tapping screws.

Since the geometry of rooms in apartments often leaves much to be desired, it is better to measure the length of each element separately, reducing the distance between the walls by 2-3 cm.
- Cutting with a grinder or scissors for metal transverse jumpers 60 cm long, we also fasten them with self-tapping screws. The places of the cruciform connection of metal profiles are enhanced with the help of a “crab”.
- The resulting frame using suspensions is displayed in a single plane. To do this, a level is applied to each profile, and after the necessary adjustment, the position of the ceiling profile is fixed using suspensions. Their antennae are bent with pliers and fastened with screws to the profile at the required distance from the ceiling.
Assembling the frame for drywall on the wall
How to make a frame for drywall when leveling the wall? General principles remain unchanged, only some nuances change.
- Having decided on the distance between the wall and the structure being constructed, having conducted all communications, draw a line on the ceiling along which the guide profile will be fixed. Using a plumb line, an identical line is reproduced on the floor.
- Having fixed the guide profiles, they proceed to the marking of horizontal racks. They should be spaced 600 mm apart so that each sheet of drywall is fixed on three racks. One will be located in the middle of the sheet, and at the two extremes there will be a junction with other sheets.

- After marking and installing direct suspensions on it, the horizontal racks are inserted into the rails and fixed with self-tapping screws.
- Horizontal crossbars are mounted similarly. After their fastening, the entire structure is aligned in one plane, for which the level and direct suspensions are again used. The crab connector is superimposed on the places of crossing of metal profiles.
HELPFUL INFORMATION:Different types of wall painting
Installation is much more complicated if there are windows on the leveling wall. In this case, first of all, horizontal racks are fastened on both sides of the window, and further marking of profiles with a step of 60 cm is carried out from them.
At construction of partitions special attention should be given to the doorway. It must be strengthened by inserting a wooden beam into the profiles that form the perimeter of the door frame.

Tip: since the partition frame will not be attached to the wall, its cells should be smaller than on the wall or ceiling. It is recommended to form them from squares with a side of 40 cm. This will achieve the necessary stiffness of the partition.
The greatest difficulties may arise during the construction of do-it-yourself frames under the niches. In this case, it is necessary to combine the elements of wall and ceiling fastening profiles. In addition, you must have good spatial thinking. But the device and the general principles of fastening and fixing metal profiles remain unchanged.

EXPERT SITE
Tsugunov Anton Valerevich
Master Station Wagon
- Since 2003, I have been engaged in the repair and decoration of premises.
- Over 100 completed objects.
- I appreciate the quality, more than the quantity!
Personal page >>>
Friends!
I offer you the service "Friend Builder"
As this site develops, subscribers and visitors are turning to me more and more often asking for help with advice on various issues of repair and decoration.
Questions are sometimes asked very complex and interesting. You can’t write an article for each situation, so I decided to advise you individually.
Thanks to you, friends, a new direction of my favorite work has been born - share your experience and benefit everyone who is undergoing repairs!
Get a one-time consultation from me >>>
Order full apartment repair support >>>


