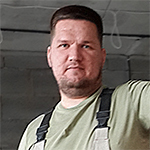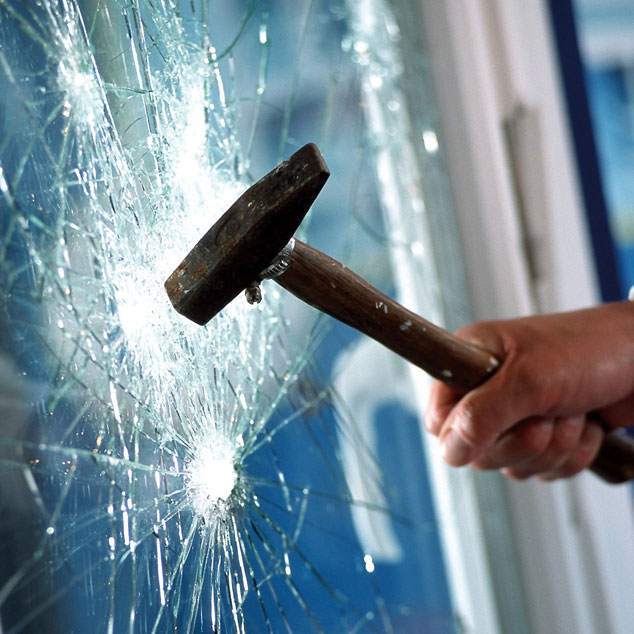Content
- Why GCR?
- Portal Form and Style
- Materials and Tools
- Frame assembly
- Drywall Installation
Fire always gave the room a special cosiness. Now all kinds of fireplaces are gaining popularity again. It is clear that for most residents of the apartments a real-life device is not available for many reasons. A successful replacement will be his electro-fellow. He can warm the room, and a well-designed portal for the fireplace allows you to achieve complete resemblance to a real hearth. The most convenient material for constructing it with your own hands is drywall.

Why GCR?
Portals for an electric fireplace are built from a variety of materials: brick, wood, plywood, chipboard or OSB. But one of the best options is drywall. Its advantages:
- Availability. For most fireplaces, an ordinary wall GKL with a thickness of 12.5 mm is suitable. For curved parts, the recommended thickness is 9.5 mm. Such material can be found in any major hardware store.
When installing an electric fireplace of solid power, it is better to choose
fireproof drywallable to successfully resist the heating temperature. Moisture-resistant version of GKL is used if finishing with ceramic tiles is planned.

- Ease of processing. For assembly, you do not need a special tool: everything can be found in the arsenal of a novice master. No specific material skills are also needed.
- Ease and reliability of a design. A GKL portal weighs an order of magnitude less than a brick or even wood fireplace. However, the presence of a metal frame provides sufficient structural strength.
- A wide selection of finishes. Drywall is painted, pasted over with wallpaper, faced with ceramic tiles and decorative stone. This allows you to reliably simulate noble materials and perfectly fit the fireplace into the interior of the room.
- Variety of shapes. With the help of drywall, a variety of volumetric designs are created that are most suitable for the designer's idea.

Portal Form and Style
Before you design a fireplace niche, it is determined with its size and style. It is preferable to buy an electric fireplace in advance, and then design a portal to it. This will avoid unpleasant moments during the final assembly of the outbreak.
HELPFUL INFORMATION:Consumption of screws per 1 m2 of drywall: ONLINE CALCULATOR
Of course, most people want to install a purchased fireplace in their home as quickly as possible. This leads to the temptation to collect the portal in advance by selecting the device you like in the catalog. But it’s one thing to see the design of the fireplace in the photo, and quite another to construct a niche for it, relying only on the specified dimensions. To successfully fit the portal, you need to know a lot of little things: the size and location of air exchangers, fasteners, especially the electricity supply.

Choosing the right style is not easy: in addition to personal preferences, you will have to focus on the general design of the room and the features of the purchased device. It may already contain some decor elements that determine the style of the entire portal. There are many options here, so only a few recommendations are worth mentioning:
- At the base of the fireplace is required to arrange a small elevation - a pedestal. In width, it should exceed the portal of centimeters by 30 and have a minimum of 20 cm from the floor.
- For small spaces, corner portals are ideal for saving space.
- The functionality of the design can be improved by placing additional shelves for storing various trifles. They are decorated in a variety of ways, for example by decorating under a firewood.
- A good solution is to combine a decorative fireplace and a TV shelf.

Materials and Tools
Having decided on the style and size of the portal, they make a design drawing, which details all the elements of the frame and their size. It will allow you to accurately determine the amount of materials needed for construction. Particular attention should be paid to the firebox, because the purchased electric or decorative fireplace should fit in as precisely as possible.
For the portal you will need:
- Drywall sheets.
- Guiding and rack profiles.
- 6 × 60 dowel nails for attaching the guide profile to the wall and floor.
- Small metal screws ("bugs") for assembling the frame, screws for attaching gypsum boards 25–35 cm long.
- Putty and primer for GKL.
- Material for the top shelf: a wooden countertop is recommended.
HELPFUL INFORMATION:How and how to cut drywall?

Standard set of tools for mounting drywall constructions:
- Scissors for cutting profile.
- Drill equipped with a drill.
- Screwdriver.
- Brush, roller, putty knife to prepare the assembled portal for finishing.
- Marking tool: pencil, square, level, tape measure.

Frame assembly
A variety of forms and designs of fireplace portals does not allow the use of a single step-by-step instruction for their installation. In each case there will be its own nuances of assembly work. But their general course is as follows:
- Marking is carried out: the position of the guide profiles forming the contour of the portal and the furnace is marked on the floor and walls.
- The base of the rear plane of the niche, consisting of two vertical posts and two horizontal crossbars, is attached to the wall with dowels. They are made of a guide profile. The height of the lower cross member is equal to the rise of the podium, on which the fireplace will be located.
- Guide profiles are mounted on the wall, limiting the space of the combustion chamber.

If the firebox has a curved shape, then the profile will also need to be bent. This is easy to accomplish by notching the guides at regular intervals. Another option is to use a flexible profile.
- Guides are fixed on the floor.
- Front struts are mounted. They are connected to the rear crossbars, the size of which determines the depth of the future fireplace. The position of the elements is controlled by a level and fixed with screws.
- In the same way pedestal racks are fastened and tied with horizontal crossbars.
- At the final stage, external arches of the furnace and other horizontal jumpers are installed, which are necessary to impart rigidity to the structure.
The following video will help you better visualize the assembly process of the frame.
Drywall Installation
HELPFUL INFORMATION:Wooden frame for drywall: pros and cons, installation
After creating the frame, the dimensions of its planes are checked once again: often they change during installation. If you cut drywall according to the drawing, then the cut out elements may not be suitable.
GKL is cut with a paint knife:
- A cardboard shell is cut along the line on one side of the sheet.
- Gently break the sheet, laying it on the edge of the table, and then bend it.
- Cardboard is cut with a knife on the other side.
Curved lines are cut using a jigsaw equipped with a file with small teeth.
On cut fragments, it is recommended to make chamfers at the joints. To remove them after installation with a knife is not very convenient, it is better to choose in advance with planer. The bevel angle is 45 -.

Sheathing elements are fastened with self-tapping screws in increments of 10-15 cm. Make work easier special screwdriver bitintended for the installation of drywall. Its shape does not allow to push the hardware deeper than necessary, and to rinse the material.
The assembled design is prepared for finishing:
- The seams between the drywall fragments are glued with a reinforcing mesh.
- Putty is applied on top and leveled with a spatula. The rules for puttying joints are described here.
- The grooves formed by the heads of the screws also putty.
- After the putty is dried, the seams are rubbed with fine-grained sandpaper.
- The entire surface of the fireplace is double primed. The second layer is applied only after the first has completely dried.
If you plan to finish the fireplace with artificial stone or tile, you do not need to putty the entire surface of the structure.
Stages of creating a portal for a fireplace in the photo:

- Stage number 1: frame

- Stage number 2: sheathing

- Stage 3: Facing
The portal for the fireplace is ready for decoration. For this, a variety of materials are used, embodying any bold design ideas. The design of the portal from drywall will become a reliable basis for the design of an electric fireplace in any style that the owner likes.

EXPERT SITE
Tsugunov Anton Valerevich
Master Station Wagon
- Since 2003, I have been engaged in the repair and decoration of premises.
- Over 100 completed objects.
- I appreciate the quality, more than the quantity!
Personal page >>>
Friends!
I offer you the service "Friend Builder"
As this site develops, subscribers and visitors are turning to me more and more often asking for help with advice on various issues of repair and decoration.
Questions are sometimes asked very complex and interesting. You can’t write an article for each situation, so I decided to advise you individually.
Thanks to you, friends, a new direction of my favorite work has been born - share your experience and benefit everyone who is undergoing repairs!
Get a one-time consultation from me >>>
Order full apartment repair support >>>


