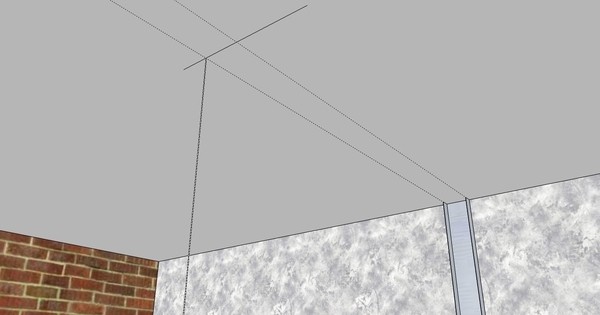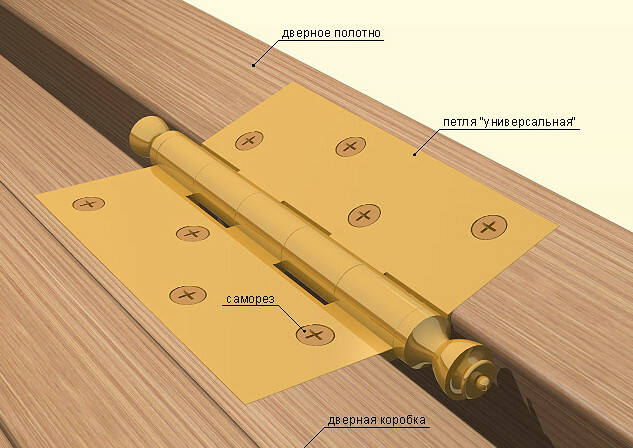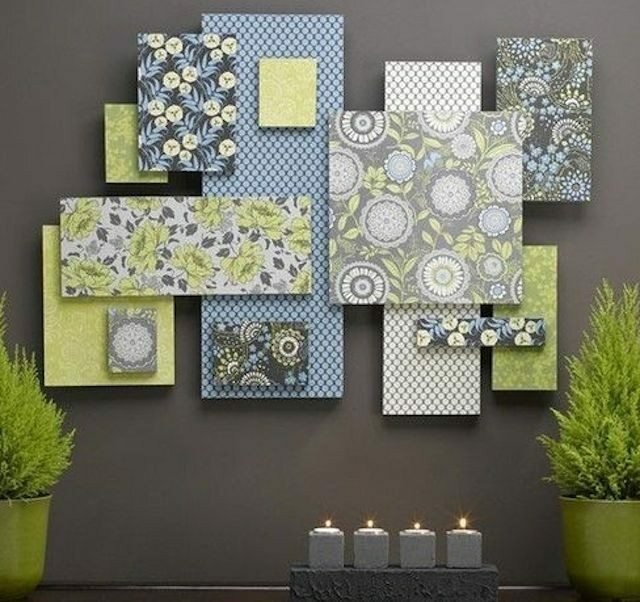How to make a frame for gypsum board - highlights the choice of material and workmanship
Table of contents
- 1 Metal or wood
- 2 Instruments
- 3 types of metal sheets
-
4 Putting crate
- 4.1 marking
- 4.2 Mounting
-
5 decorative elements
- 5.1 The angle of the frame
- 5.2 rounding crates
- 6 Summing up
When the drywall can be used to create unique designs, align the wall mount or ceiling. Most of the above types of work require special arrangement of crates. But how to make a frame for gypsum board? This we will now discuss.
Frame - an important component of plasterboard construction, from which the overall strength and durability depends GCR fasteners.

Design under the FCL
Metal or wood
Before placing the frame under the plasterboard, determine the materials. Today use metal and wood.
Modern steel profiles are much more popular than wooden structures, and it's not in price. Metal profiles easy to use, stronger and more durable.

metal lathing
If you decide to use wood, prefer conifers.

The wooden base for the FCL

wooden base
Wooden crates made use exclusively dry and warm areas in which no sharp temperature drop. Do not forget about the special treatment of wood that will protect the timber from rotting, mold and fungi. Unfortunately, wood is not as durable as metal profile, but in spite of this is a clean and high-quality pictures.
Instruments

Set of tools
Before placing the frame for gypsum board, prepare a necessary set of tools:
So, you will need:
- Shears for metal (hacksaw). Due to the fact that you have to cut or cut profile, simply can not do without the cutting tool.
- Screwdriver.
- Building level and pencil.
- Perforator (required for mounting to a concrete base).
For wooden crates requires:
- or jig saw;
- nails;
- hammer;
- building level;
- puncher.
types of metal sheets
The answer to the question of how to make the frame for plasterboard of metal profile would not be complete without considering the types of profiles for lathing.
- PP (CD) - basic type used profiles with section 60 (width) by 25 (height) mm. Widely used in the creation of false ceilings. strip length is 2-6 m. PP-arch profile is produced in the embodiment with the radius of rounding of 50 to 500 mm, which makes it ideal for nonlinear designs. (Cm. also the paper design of the ceiling in the living room: types).

guide rail
- Mo (UD) - often used as a guide for the PP-profile therefore has minimal cross-section - 28h27 mm, but advantageously can be used independently with the wall covering.

rack mountable
- PS (CW) - is designed for vertical constructions of partitions. In PS-profile, there is one remarkable feature - the entire length of the hole are performed, which greatly facilitate the laying of utilities. PS profiles are available with different cross-sectional dimensions: 50x50, 75h50 and 100x50 mm.
- Mo (UW) - a guide profile for the MS has several options sections: 50x40, 75h40 and 100h40 mm.
Before making a frame for plasterboard wall, please be fasteners:
- plugs;
- brackets;
- suspensions;
- self-tapping screws and screws;
- anchors.
Putting crate
Before making a frame for plasterboard walls, slide layout.
marking
Instructions for marking their own hands:
- Stepping 5-6 cm from the wall (usually indentation value is taken from the thickness of insulation, which is laid in the crate) draw a line parallel to the surface. This line will mark the thickness of the entire wall, including the thickness of the GCR, so be careful.

Marks on the floor and wall
- By incised lines fall back a distance equal to the thickness of the GFC - this is the edge of your base.
- With the help of a plumb drag marks on the ceiling.

Marks on the ceiling
Attention!
Wooden crate from the beam is going on the same principle as the basis for the FCL of metal sheets.
Remember that the wrong road marking can lead to fatal consequences. At best, you have to disassemble the structure and alter the frame.
Mounting
After striping begins assembly of battens.
- Fasten the guide profile. To do this, you must take a guide rail and attach them along the line first to the floor, then to the ceiling. This is done with dowels in increments of no more than 60 cm.

Anchoring guide on the floor

We check the vertical level
- suspensions. After installation of the guide, attach the entire working surface of the suspensions, which subsequently need for mounting rack rails.

Special suspensions
- Mounting racks. To do this, you need the rack rails that are mounted perpendicular to the guide profile. For greater stability of anchoring their pre-prepared suspensions.

Rack mount rails
Tip!
If you want to strengthen the wall, you can put rack rails perpendicular to the uprights, 2-3 bands will be enough.

Note the extra rack profiles, reinforcing wall
The price of 1 m² GCR design (taking into account the cost of all materials) is about 500-600 rubles. (Cm. also the article Profile for drywall: features).
decorative elements
In addition to walls and ceilings, foundations are installed under the rounded elements and angles. Therefore, it's time to answer the questions of how to make the frame corner for plasterboard and how to make the frame for plasterboard with a semi-circle.
The angle of the frame
So, how do the right angle frame for gypsum board. Due to the fact that the corners have great mechanical stress, use more than one rack profile, but two. This allows to considerably strengthen the structure.
rounding crates

There can be seen how easily bent profile with notches
In order to round profile, it is necessary to carefully cut through each rib 1-2 cm. Thus, you can bend the metal at the required angle. (Cm. also the article Decorating the living room with plasterboard: features)
Summing up
Now that you know how to make a frame for plasterboard from a bar. In order to more accurately understand the technological and practical issues on our website provides detailed photo and video instruction, in which you will find the necessary information on the question.


