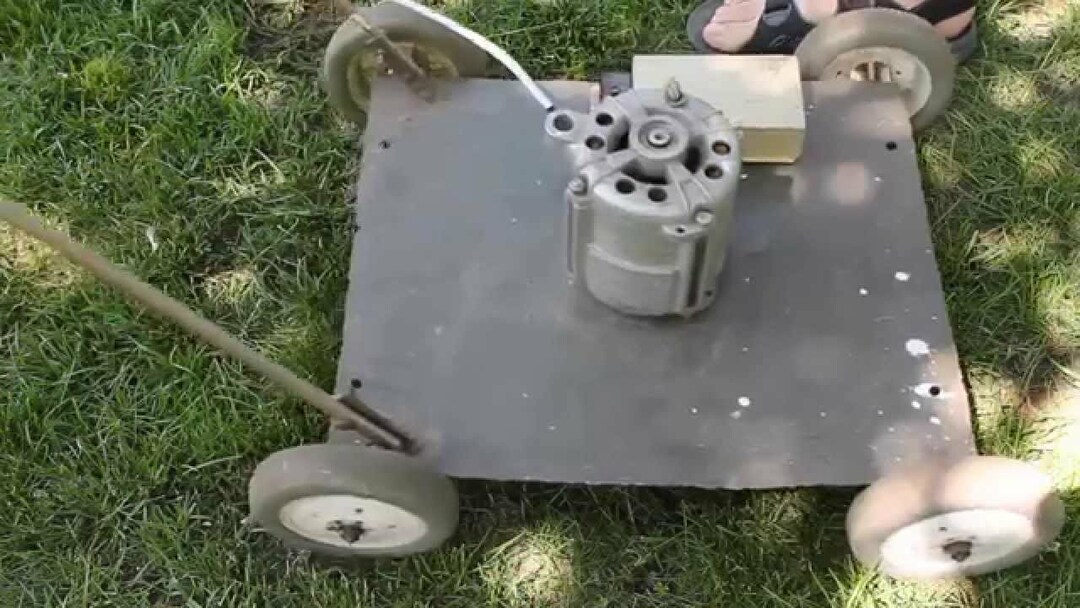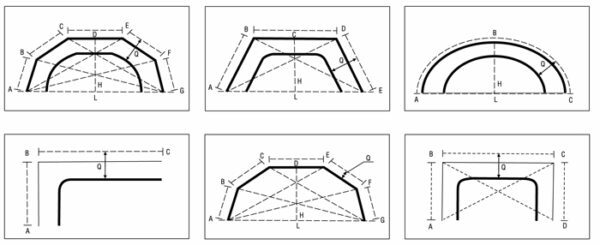How to build cottages in the Crimea materials and solutions
Table of contents
-
1 Locale
- 1.1 prices
-
2 Drafting
- 2.1 recommendations
- 2.2 samples
- 3 Foundation
- 4 Walls
- 5 Roof
- 6 glazing
- 7 conclusion
Greetings, comrades! Today I'm going to introduce you to the specific villa-garden construction in the Crimea, and tell us what kind of materials, techniques and technical solutions applied in the construction of country houses. We begin, however, with a story about the specifics of the local environment.

The photo - a typical house of the Crimea for permanent residence at their summer cottage.
Locale
For the Crimea is characterized by:
- warm winter. On the practical side, this means that the country houses are operated not only in the summer: the more or less high-quality thermal insulation of walls and roofs in them can live in the winter;
- Hot and dry summerIncreases the likelihood of fires (in particular, any ignition of wooden structures);
- High land prices. Therefore, relatively cheap land in horticultural cooperatives are often used for permanent residence;
- Expensive wood and stone cheap local sedimentary rocks. Cite specific figures: the price of a cubic meter of pine timber in Sevastopol in the middle of 2017 is 11-15 thousand rubles; cube shell sold for 2,5-3 thousand.
What does it affect? Of course, the choice of material for the construction of walls: the house from a bar on the peninsula are considered expensive and impractical exotic. Even the smallest houses are built of stone.

The main building material - coquina.
In recent years, gaining momentum dacha construction of gas and foam concrete blocks. They are more expensive than shell and Inkerman stone, but have a perfect geometry, which simplifies the interior walls.
prices
Any construction project starts with the budget estimates. I will expired on the 2017 minimum prices for buildings of different materials.
| Picture | Building material and the minimum cost per square meter |
 |
Log: 11000 rubles. |
 |
glued laminated timber: 21500 rubles. |
 |
coquina10000 rubles. |
 |
aerated concrete: 14000 rubles. |
 |
Brick: 19500 rubles. |
The obvious choice for the budget building - local stone, shell rock.
Drafting
recommendations
How to build a country house with their hands in the Crimea?
Here are a few subtleties of the design dictated by local conditions:
- Bedrooms and living rooms at all costs possible to place on the north side of the house. Summer daylight starts at 6-7 o'clock in the morning, and premises located on the southern and eastern sides, instantly warmed to uncomfortable temperature;
- For the same reason, the area of the windows on the south side is better to do a minimum;

The area of the windows on the south side is best to minimize.
- It is advisable to open the windows looked out on all sides of the house. In this case, you can create a draft, effectively cooling the house at any wind direction;
- The overlap of the first floor is not necessary to insulate the (fill Insulated tie, lay between the mineral wool, etc. beams). The soil will be a source of coolness and long hot summers.
Winter non-insulated ceiling of the ground floor will help maintain a positive temperature without radiators. On the ground floor of my house at the switched off heating temperature does not fall below 12, even in the rare frosts in Crimea.
samples
I will introduce you some sketches and projects of cottages with the layout and size. All these houses are oriented to permanent residence in the country site.

Storey house area of 44 square meters.

Draft country house with two floors with total area of 72 square. Austerity space made do with only one bathroom on two floors, which is not very convenient.

Increased to 94 m2 total area of the first and attic floors allowed to place a third bedroom.

Without compromise: a complete two-storey holiday home for permanent residence.
Foundation
Stone walls - heavy wall. Even though the low density porous sedimentary rock. Therefore, the construction of holiday homes in the Crimea is conducted mainly in strip foundation; well, since heaving soils in mountainous terrain there, they deepened by only 30-50 centimeters.
pouring the foundation technology is quite usual:
| Picture | A step of manufacturing the tape base melkozaglublennogo |
 |
trenching around the perimeter of the future house and under the bearing walls. |
 |
backfilling sand or gravel. They are needed as drainage, excluding cleaning the soil under the foundation. |
| formwork assembly to a height of 30-60 cm above the ground. | |
 |
Waterproofing the walls trench and formwork. It is performed with polyethylene, roofing felt, or any other waterproof web material. The goal - to exclude filtering cement slurry into the soil, weakening the foundation of the future. |
 |
Reinforcement: The formwork is laid reinforcement frame of 10-14 mm in diameter. |
 |
fill: Trench is filled with concrete and the formwork, the concrete is then compacted or bayonet fittings submerged vibrator. |
Walls
Coquina placed on masonry cement. With self-preparing solution to 1 part cement type M-400 is taken 3 parts of sand. Subtleties in the construction of the walls a bit:
- Coquina is placed in a rowTo give a wall thickness of 18-20 centimeters. In view of the porous structure of the material such walls provide acceptable insulation;
Thin walls of limestone necessarily plastered. The fact that some of the pores in the rock can be cross-cutting, and the wind will blow from the house warm.
- During the construction of two floors mandatory Laying nets on the perimeter of the house. He poured directly on the walls, in the assembled them formwork. When a three-storey building is required monolithic reinforcement. The fact that the coquina no different mechanical strength, and the Crimea - a seismically active zone;

Laying nets filled the walls of the first floor.
- Beams over windows and doorways usually made on site - poured into the formwork like Laying nets. When the one-story building of reinforced concrete beams are often replaced beam (of course, treated with antiseptic).

Bathed in place reinforced concrete beam above the doorway.
Roof
The Croutes country house in the Crimea? Here is a list of popular roofing materials:
- metal. It is durable and well tolerated wind loads (winter on the entire peninsula frequent strong winds);
- trapezoidal sheet. He is deprived of the transverse wave, and therefore is used on roofs with a slope of not less than 10-12 degrees;
- Slate It was and remains the cheapest hard roofing material that ensures its popularity. On trapezoidal sheet metal and it compares favorably with the lack of noise in the rain;
- shingles. Due to its flexibility it allows you to create beautiful complex shape of the roof, but it requires a mandatory assembly of solid crates of plywood or OSB.

Laying shingles on the shield of the CAP.
Assembly of roof systems deserves special mention.
Mini-houses with one floor and a shed roof is usually lie on the beams, imbedded directly into the masonry. Lack of solutions - low resistance to strong winds: anchors that can securely lock the beam, poorly kept loose stone.
In homes with any significant roof area is dominated by gable, gambrel roof and broken. Typical material trusses - timber size 100x50 - 150h50 mm. Mauerlat (beams, which are supported on the rafters) attached to anchors Laying nets, flooded perimeter walls.

The rafters rest on anchored to mauerlat Laying nets.
glazing
Window glazing in suburban homes is determined by a construction budget. Here are popular solutions from different price ranges:
| Picture | Description |
 |
Single glazing in wooden frames. The obvious advantage - cheapness; drawbacks - drafts and heat leakage. |
 |
Simple single-chamber double-glazed windows with plastic window units. They provide an acceptable insulation (warm winters, remember?), But do not protect the house from overheating in the summer. |
 |
Energy-efficient windows prevent heat the house in summer and heat loss in the winter: they limited transparency in the infrared spectrum. |
 |
sunscreen glazing (Partially transparent in the visible spectrum) does not allow the house cool in sunny weather and protect it from the indiscreet looks of curious neighbors. |
conclusion
As you can see, Crimean dacha construction is markedly different from the usual for other regions of the country. Learn more about how to build summer houses in areas with cooler climates, you will help the video in this article. Waiting for your comments to it. Good luck, comrades!


