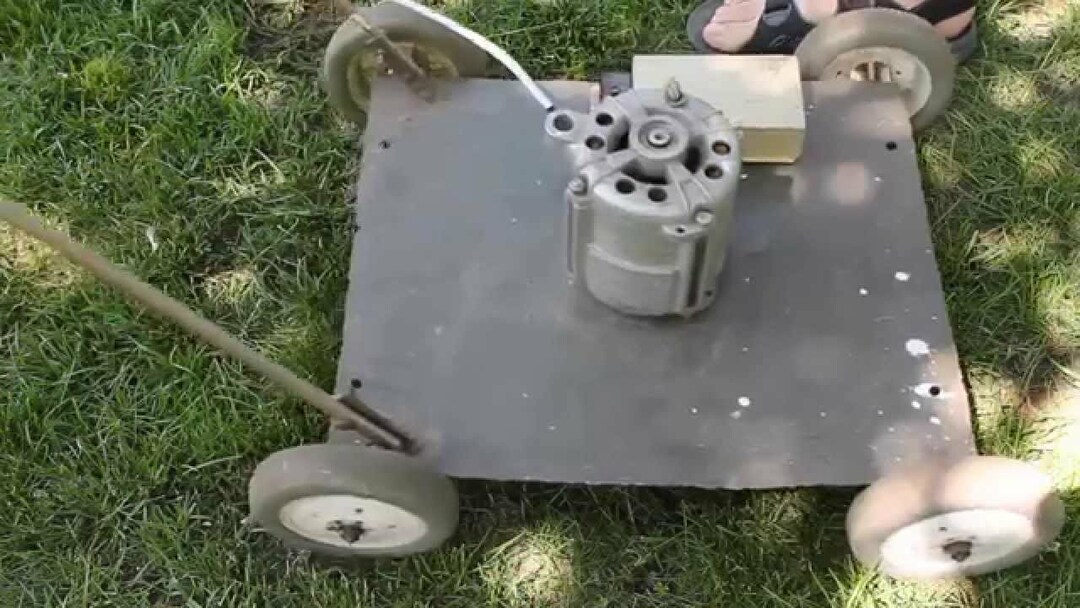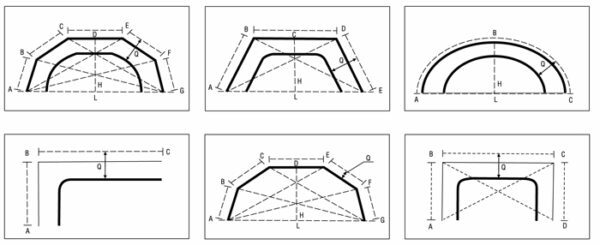Dome house projects worth sharing
Table of contents
-
1 A geodesic dome home
- 1.1 Layout
- 1.2 Characteristic
-
2 Stratodezichesky House Dome
- 2.1 Layout
- 2.2 Characteristic
-
3 polystyrene technology
- 3.1 Characteristic
- 4 Benefits
- 5 conclusion

Dome house - a novelty in housing construction, is rapidly gaining popularity
Interested in projects dome homes? I'm ready to tell you about some interesting solutions that deserve your attention. And as a bonus offer Floor plan and graphics prefabricated buildings.
A geodesic dome home

The photo shows that the geodesic dome building is constructed of triangular sections
In this case, the house is built from special housing triangles on the scheme, which was created by the famous mathematician Buckminster Fuller:

Geodesic Dome in the building is formed by the scheme Buckminster Fuller (identical colors designated facets of identical size)
Do not start the construction of a geodesic dome house without strict compliance with all the preliminary calculations. Inconsistency edges or slope triangles can lead to the destruction of buildings.
Layout
Planning the project in question is as follows:
| Plan | Description |
 |
First floor. Inside the building we see a spacious living room connected with dining area and kitchen. It also has access to the veranda. After passing a long hall, you can get into one of the bedrooms. Also there is access to the technical room. |
 |
Second floor. Climbing the corner stairs to the second floor, find ourselves in the room with a small balcony. Also, there are two bedrooms and a bathroom. |
Characteristic
- total area - 297.3 m2 195.1 m2 of them falls on the first floor and 102.2 m2 - the second;
- Foundation - melkozaglublenny and frost;
- Material exterior walls - shingles;
- material floors - wood and drywall;
- facade cladding - Aluminum soffit and exterior tape.
Stratodezichesky House Dome

Stratodezichesky dome house is able to withstand considerable vertical loads due to the peculiarities of its construction
Stratodezicheskie dome homes are built of well dried Curved wooden beams that immediately perform two functions:
- The decoration of the facade;
- Creating a support structure.
This technology enables the construction of buildings of high resistance to vertical loads and allows you to create a greater number of horizontal layers.
Layout
| Plan | Description |
 |
First floor. Through a small vestibule, you can get into a large spacious hall. Placed next to a bathroom with a direct link to the boiler room. Going further, find ourselves in the spacious kitchen-dining room, to the right of which is a bedroom and a study. |
 |
Second floor. Upstairs, we find ourselves in a small hall with a panoramic view. On the left we see a bathroom, and on the right - a large bedroom with dressing room and balcony. |
Characteristic
- total area - 285 m2 of 225.83 m2 them falls on the first floor and 59.17 m2 - at the second;
- Foundation made of foam;
- Material exterior walls - shingles and the copper sheet;
- material floors - wood and drywall;
- facade cladding - Aluminum soffit, exterior tape, stone and wood.
polystyrene technology

Polystyrene houses have high insulating properties
Houses made of polystyrene foam came up to build the Japanese. They are built of foam sections 175 mm thick and weighing 80 kg, which is easy to install, even with his own hands with a couple of assistants.

For the construction of the building of the foam does not need to have special equipment, all elements are easily carried and installed manually
Such a building material provides high insulation properties and light weight. After completion of assembly work walls coated with a special mortar and painted.
Any doubt about the safety of low-described construction can be discarded. The fact that it is used for building material polystyrene called only conditionally and very It has little to do with the foam, which is used for external insulation of brick or concrete walls. It denser not decompose upon heating, it does not support combustion processes and not emit harmful substances.
Characteristic
- Diameter - 770 cm;
- Height - 385 cm;
- Area - 44.2 m2;
- Price taking into account the installation and tiling - $ 30,000 (all prices in the spring of 2017).
Benefits
Why dome construction is gaining in popularity? It is possible to identify a number of the following reasons:
- Fifty percent cost reduction heating and air conditioning due to the peculiarities of form;
- Simplicity and speedassembly work. For the construction of the dome building does not require a lot of time and people;

The construction of the dome of the building in a way reminiscent of the children's designer of the assembly in its complexity
- Savings on materials;

The surface of the sphere is much less than a cube, in almost identical volumes
- High resistance to pressure from above. On average, able to withstand 650 kg per 1 m2.

In winter, with the dome construction does not even need to remove the snow: the bulk of it will come down itself due to the presence of a large slope, and what is left, will not be able to harm
conclusion
You are familiar with the projects domed houses, using different construction techniques. Videos in this article contains more information, and if there were questions - ask them in the comments.

Many believe that it is for the dome houses the future, as they are much more economical in the construction and maintenance


