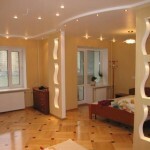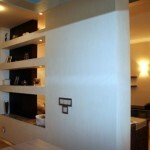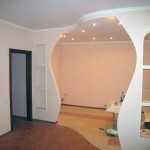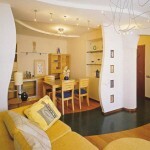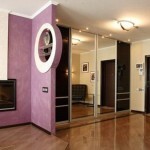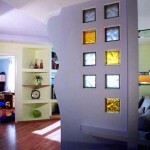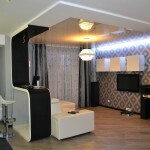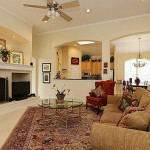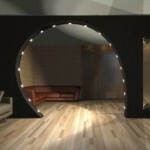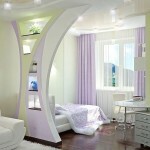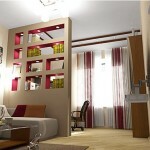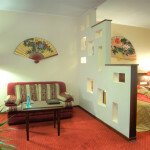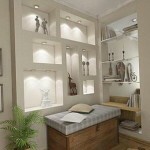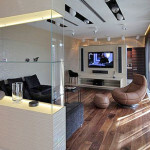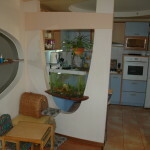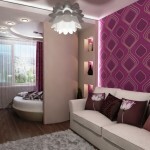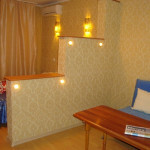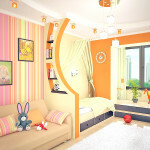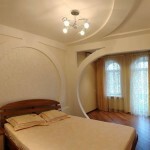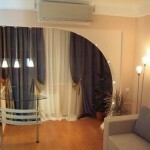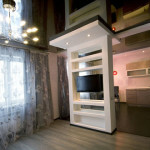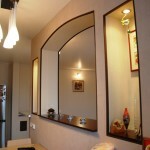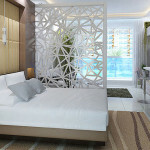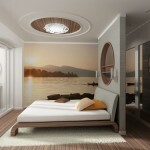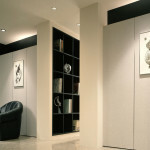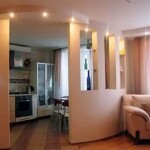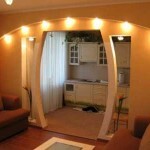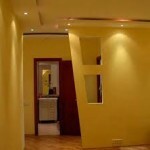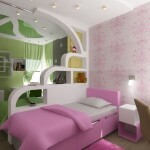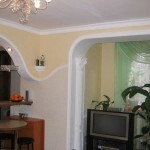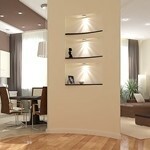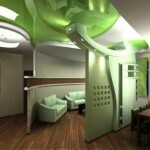Plasterboard partitions in the bedroom (photo 39): alignment of the walls, mounting steps of a dressing device
Table of contents
-
1 Partition of the GCR: a fragile power
- 1.1 alignment walls
- 1.2 Phases partitions installation
- 2 Drywall - functional beauty
- 3 Dressing: what is hidden behind a partition
- 4 Output
- 5 Photo Gallery
Popularity zoning rooms, especially bedrooms, is not accidental. Applying a simple method of separation of space, you can get a great result, and open a completely different view of the utilitarian things.
Refresh the interior, hide communications, hide unsightly wardrobe or open dressing room - it's all easy to perform by partitions. Now using drywall to make it as easy as to change the style of clothing.

Partitions in the design
Using this material, you can not only get smooth and beautiful walls and ceiling, but also to create an extraordinary interior.
Partition of the GCR: a fragile power
Plasterboard interior bedroom in demand not only as a utilitarian material, but also as a basis for the manufacture of decorative elements. Different columns, niches, capital and other interior items collectively create unique charm room and formed her style. Bedroom design of plasterboard can be resolved in any style
As an example may serve as a harmonious combination of gypsum partition sheets with inserts of decorative glass.

Combined partition in the bedroom
Such additional walls in the bedroom have a number of advantages, which include:
- obtaining a perfectly flat wall;
- the price of such a design the minimum;
- free of dirt and debris;
- choice of any configuration;
- the possibility of dismantling;
- simplicity of the device;
- structural strength.
However, before embarking on the design of fantasy incarnation, should be brought to the standard form all surfaces: walls and ceiling.
alignment walls
For work may need the following tools and materials:
- Puncher - is indispensable if the partition needs to be done efficiently and quickly. In addition, the gun can not do without in the houses of reinforced concrete.
- Drill - will need to drill a lot of holes.
- A plumb and level.
- Screwdriver.
- Shears for metal.
- Pneumatic knife.
- Hammer.
- Roulette.
- Guide.
- Gypsum sheets.
- Assembly parts.

Tools for mounting partitions
To prepare the walls for subsequent decorating their own hands using several methods. The least expensive and laborious method consists in leveling the surface via the GCR.
Detailed instructions allows to understand the intricacies and make all their own:
- stepping away from the wall at least 3 cm, do the layout and location of the scheduled construction;

Partitioning walls
- on the floor and the ceiling are fixed basic guide, the edge of which should coincide with the line drawn above;
- setting the vertical profiles of the strut rigidly fastened to a wall at every 50 cm using Special hangers and dowel-nails, with profiles for drywall partitions hangers fastened screws;
- since standard gypsum sheet having a width of 120 cm, the distance between the centers of the profiles should be at least 60 cm;
- after the end of the frame assembly it is laid insulation and a variety of communication systems;

Installation and insulation profiles
- after installation of plasterboard wall constructions in the bedroom is reinforced with special tape, stitches are plastered with conductor caps screws.

Reinforcement stitches tape

grouting
Tip!
To cut the sheet, you must use the stationery knife cut cardboard and a few millimeters of the plaster layer and dislocate it.
The second paper layer is cut after the fracture.
Phases partitions installation
Finished with leveling and finishing the walls, proceed directly to the installation of drywall.
If you do not know how to make a partition in the bedroom of the drywall, you can take advantage of this description, which addressed all the important steps that let you work with your own hands:
-
Marking:
- if the partition in the full height of the room, marking is done on the floor, adjoining the wall and on the ceiling;
- if its height is less than the height of the room, the layout can only be done on the floor and the wall;

Markup and editing stages
-
Installation guides and rack profiles:
- rails fixed to the floor, ceiling and adjacent wall;
- mounted rack and horizontal profiles;

The frame walls of the profiles
- Bookmark sound insulation, wiring, wiring and frame cladding sheets.

partitioning scheme with noise insulation and wiring
- Putty Decorations and surfaces.
As for the surface finishing materials may be used partitions wallpaper, paint, various types of natural and artificial stone, inserts made of tempered glass, wood panel.
Bedroom of plasterboard - it is not just a niche and partitions, new technologies allow to build in design an aquarium, a fireplace on biofuel, and other elements of the interior, as well as to divide the bedroom into zones: a wardrobe, and a recreation.
Drywall - functional beauty

gipsovolokonnyh sheets
The reason that the drywall in the bedroom are widely demanded in making repairs, are ease of installation and functionality. This material allows to construct any shape. It has good sound and thermal insulation properties, it is very easy and environmentally friendly.
Subject to installation technology, construction of plasterboard in the bedroom will last long enough.
Dressing: what is hidden behind a partition
Dressing - a great way to organize a lot of others things. However, not always possible to identify even a small area of the room. In this case, the best option - in the bedroom closet of plasterboard, which is enough for anyone, even the smallest niche.

Dressing plasterboard
Its installation is performed in several stages:
- Marking and assembly of the frame. Work begins with site selection, measurements and decide on the size and appearance of the dressing room.
- Then, the profile is marked and cut into blanks of the desired size. Compound profile parts into a unitary structure takes place by means of screws and screws. Careful execution of all manufacturing operations provide a solid and reliable design.
- frame paneling is made of plasterboard sheets, between which an insulation paving the heater.
- Bonding joints between stacked plates, filler and priming surfaces.
- Interior decoration is performed in accordance with the check-in bedrooms. If the wall has a photo or picture, they can be beat and get a harmonious interior.
- When dressing device, consider the lighting.
- Exterior finishes can include gypsum structure in the bedroom wall of varying configuration.
- Construction of storage systems play an important role. The more thought out every drawer, the more convenient to use a dressing room.
Output
A variety of designs of plasterboard in the bedroom, from decorative to functional, helping to organize the space and add zest to even the most boring interior. Now that you know how to install a plasterboard wall. In order to more accurately understand the technological and practical issues on our website provides detailed photo and video instruction, in which you will find the necessary information on the question.
Photo Gallery
