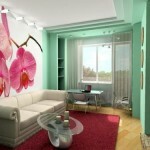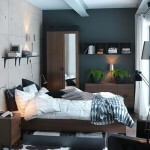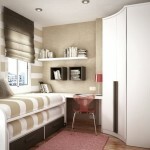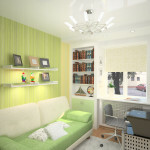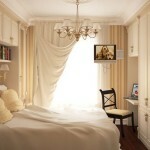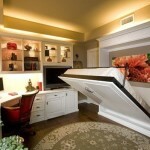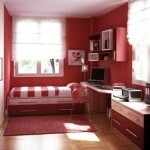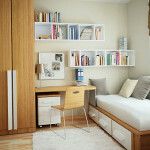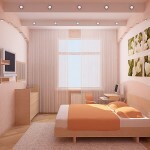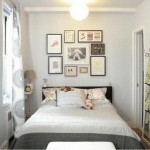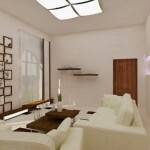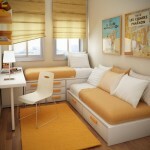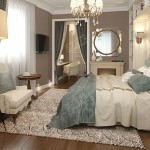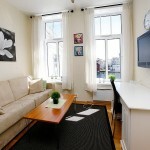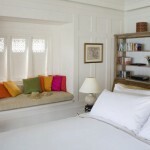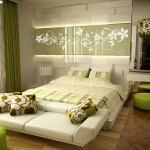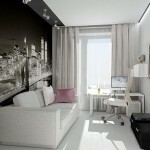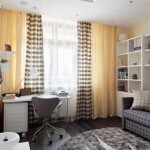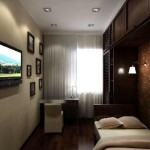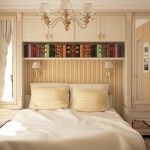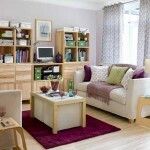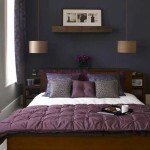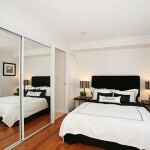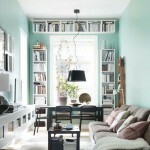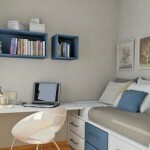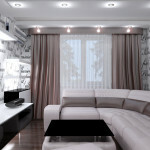Home design (photo 36): a room in "communal" apartment with bay window, a room with a sloped ceiling
Table of contents
- 1 Features of the room design in the "communal"
-
2 Specific components
- 2.1 Design apartment with bay window
- 2.2 Design room with a sloped ceiling
- 3 Summing up
- 4 Photo Gallery
Often, home design developed by the tenants without the help of professional designers, so the main sources of ideas are themed magazines and unbridled imagination.
However, most often a variety of interior design ideas are not shown photographs and sketches created for special programs designed for classical rectangular rooms. For this reason, to create a design space with features becomes even more difficult.
 To simplify the task of repairing our school will consider what nuances may occur if your home has a bay window and a sloping ceiling, as well as tell you about the intricacies of the interior in a communal apartment.
To simplify the task of repairing our school will consider what nuances may occur if your home has a bay window and a sloping ceiling, as well as tell you about the intricacies of the interior in a communal apartment.
Features of the room design in the "communal"
design of the room in a communal apartment is complicated by the fact that the room is multifunctional, so it is based necessarily put the selection of functional zones. When planning guided by a set of rules.
The room is divided into zones by means of:
- bar;
- screen printing;
- curtains;
- bookshelves;
- corner sofa, placed perpendicular to the wall.
Tip! The separation can be done and the highlight of the interior, by doing it with a large aquarium or living walls of houseplants.
Do not forget about the entrance area. It may be minimal, but must be present in any case. It will be enough for a pair of coat hooks, which can be placed as decorative decorate the walls, and on the side wall of the cabinet.
Specific components
Design apartment with bay window
Erker is a projecting portion of a building, usually with openings window frames. Most often it is necessary to enter the bay window in the design studio I-155, on its example and consider the features.
Erker becomes the main element of the interior:
- Under the window placed sofa trapezoidal shape, the bottom frame decorate wide sill that can be used as a table or stand under the plants.
- In priokonnoy zone placed a table with chairs. Design window covering includes a curtain with lambrequins (pelmet - decorative drapery on top of the curtain). The color should be repeated in the decoration;
- Under the window set desk trapezoidal shape.
- Rama halt roller blinds or shutters.
- Cornice must repeat the line bay.

Ligth zone is used as a dining
Design room with a sloped ceiling
Home design such as the room is completely built around the features. Planning starts with the smallest area of the height, and then arranges the remaining furniture.
So, you have the following options:
- Near the slope set high closet to the ceiling, which will close a slope. Wardrobe will practically have no roof, just a little shade, but will hide an uncomfortable part of the room. Inside slope sheathed with chipboard to match the color of the entire product.
- Under slope placed bed. This option is suitable even for very steep roofs. Perpendicular to it, you can install closet, custom. Extreme section operate as a step or inclined, whereas the lower part of the outer section would be pressed against the wall.

Wardrobe, echoing the shape of an inclined ceiling
Tip! Under the slope, you can leave an empty space in the window to place a desk, a little further - a chest of drawers or dressing table. However, this home design is suitable for spacious rooms.
Summing up
We hope our article has been helpful to you. In order to more accurately understand the technological and practical issues on our website provides detailed photo and video instruction, in which you will find useful information on the issue
Photo Gallery
