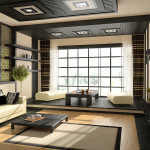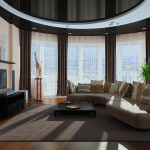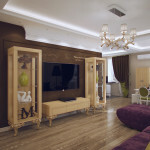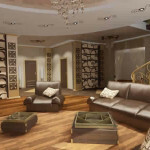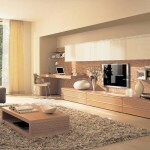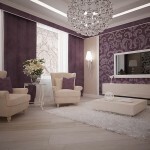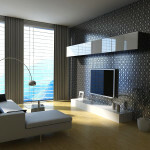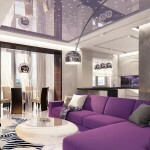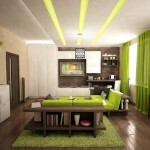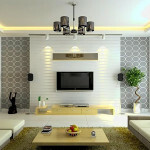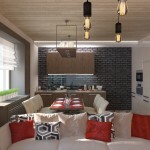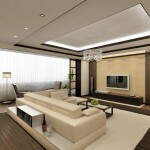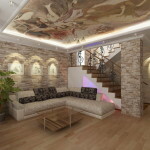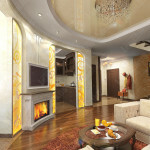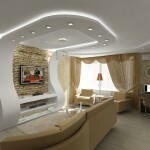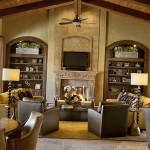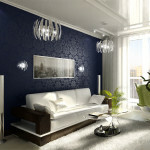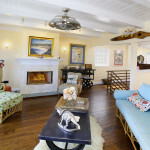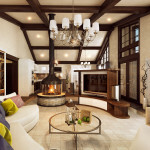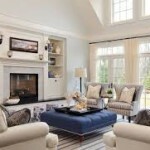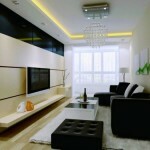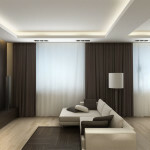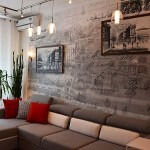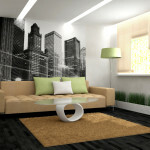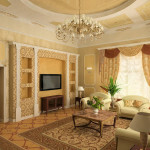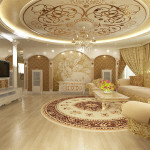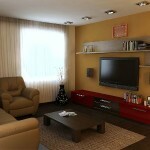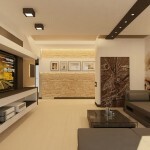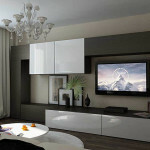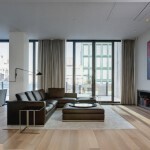Design project of the living room (42 images): colors and choice of furniture
Table of contents
- 1 functional load
-
2 designer Tips
- 2.1 Color spectrum
- 2.2 Choosing furniture
- 3 Summing up
- 4 Photo Gallery
Living room - the center of the apartment, and her face. Hall is often combined with a dining area and are multi-functional space. About that, what would be the design project living room-kitchen, we'll talk.

functional load

Division into the living room-kitchen-dining area
The hall is the largest in area room in the house or apartment, it is a meeting place and rest of family members.
Note! The main task of the designer - to create comfortable conditions for all together and each separately.
The design of the hall in the apartment may contain two large areas: family and guest. The designer then can go a number of ways: to divide or combine them completely. If you create a design project of a small living room, the first option is suitable if a large room - the second.
Combining different areas, it is necessary to consider the situation clearly places of leisure and work. Template in the design of not enough space free and can combine the very different objects.
The project may involve the creation of a billiard room and a kitchen with a breakfast bar, a music corner and a dining room, a home theater and a study. Often the room is a connecting room between the hallway and bathrooms, it is recommended to open plan.
The most important place in the interior of the room - it is the center. When designing the living room-dining room-kitchen, a major role can be given to a large dining table. in a separate room it can be a home theater, TV, fireplace.

Fireplace in the hall is still the center of attention
In earlier times, chimney or fireplace were organizing center, and repelled by them during the planning of the hall. Now they have lost their original purpose and turned into an element of decor, but still attractive in design.
It is worth noting that a large window, arch, or an impressive and solid door in the interior of the living room in the apartment or private home can also become a center.
Tip! The room should be open space, no need to clutter up his wardrobe and wardrobe. Recommended no more than 4-5 large pieces of furniture, it can be a table (lunch and coffee), TV table, a sofa and a small closet.
The style of the room is largely determined by the wishes of the owner and the source area of the room. Do not forget that a living room interior ideas must contain an opportunity to get maximum comfort.
In drafting consider such important factors as lifestyle, family, social environment, in which you turn around, the age of the household.
If your plans for the use of living only for its intended purpose - to take family and friends, Organize room so to be able to organize the reception quickly and easily. living room design is combined with a kitchen - the best solution for dinner parties and dinners.
designer Tips
Color spectrum

Living room in white
- Strict rules and regulations of the color design of the interior is not. Adhere to the general recommendations of specialists. The main thing is to harmonize with the gamma background color other rooms of the apartment.
- If your guest room is not large, "open your" its walls with the help of removing light or cold tones - gray-blue, pearl, pale green.
- Very attractive and air can turn a living room interior in white. If the room is spacious for its design it is suitable pastel and saturated colors with warm palette.
- Give the room a grand and luxurious look can be elements of decor - curtains, furniture upholstery, lamp shades lighting.
Choosing furniture

Furniture in the living room, the kitchen should be a little
Ideal low furniture, performed in Japanese tradition - a small shelf-cabinets are very comfortable and mobile, can be easily combined and moved.
A night like low but rugged chest of drawers will serve you and the table, and a bench and stand. Especially useful for such furniture that creates a design elongated living room, which has a difficult and tight configuration.
The table is also optional, it is desirable that it could be transformed from a small to a large family dinners - evenings for dinner. Depending on your chosen style countertop space it can be wooden, inlaid, glass and even executed in polished granite or marble.
Do not forget, making the project, identify the areas under the coffee table and a bookshelf or display cases, which can accommodate not only books, but also a collection of objects of your hobby.
Summing up
We hope our article has been helpful to you. In order to more accurately understand the technological and practical issues on our website provides detailed photo and video instruction, in which you will find useful information on the question.
Photo Gallery
