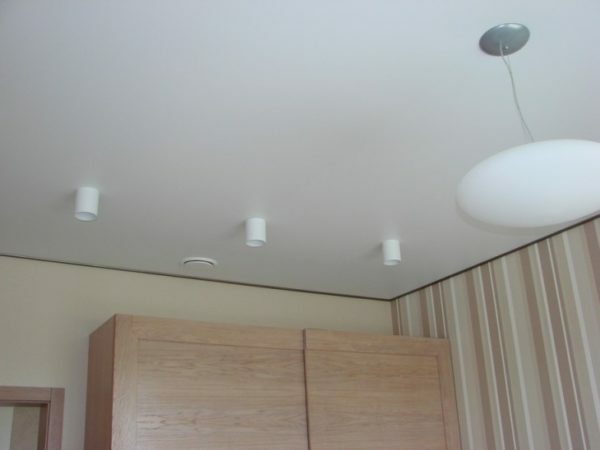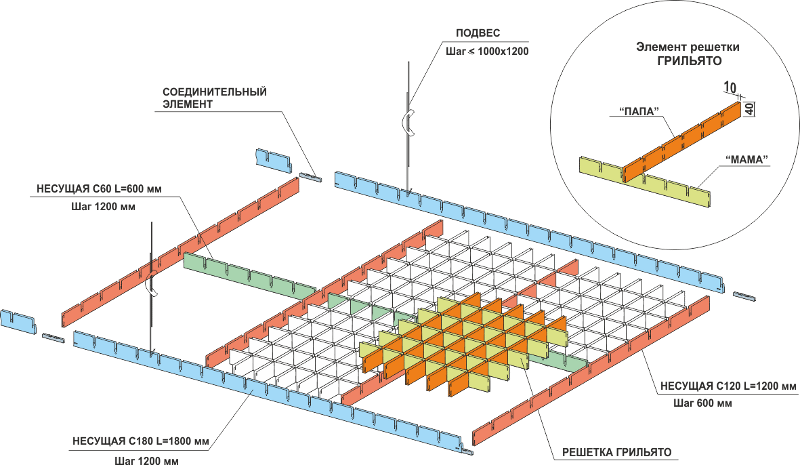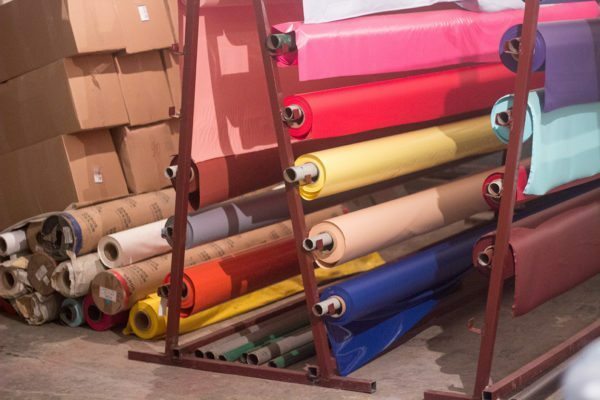
Repair in the bathroom is always a long, laborious and expensive task. Just laying floor tiles is worth it! That's why nowadays many people try to save time, effort and money by installing the ceiling ceiling in the bathroom. About what this kind of ceiling and what you need to know about them before buying, we'll talk in this article.

What is a rack ceiling?
The rack ceiling is one of the types of suspended ceilings, which consist of several modules( racks) connected together closely or with the use of additional inserts and suspended to the ceiling on a special tire. In many ways, such ceilings are very similar to hinged ceilings made of plastic panels or lining, but differ in the material of manufacture and the technology of fasteners.

The length of one rack ceiling module can vary in a wide range, however in most cases the standard length is three or four meters. The width of the standard panel is about 10 cm.

Design features and characteristics of the
Depending on the type of construction, three basic types of rails are distinguished:
- Open rails. There is a gap of about 1.5 cm between them, which is covered with a decorative profile. Such a ceiling organically and beautifully looks only on large areas. In a small bathroom it will look inappropriate.
- Closed rails. They are closely attached to each other, creating a single canvas with minimal gaps between the slats.
- Reiki with inserts. When mounting this type of ceiling, the gaps between the strips are filled with metal strips. At the same time, the surface is perfectly smooth and looks very original in terms of design.


Depending on the material of the manufacture, the ceiling ceilings are metal, usually made of aluminum - it is light and practically does not rust, which is ideal for rooms with high humidity, and plastic.
Advantages of
Main advantages:
- Simplicity of design. Rack ceilings are easy to assemble without even having extensive experience in this field. In addition, the materials used for the manufacture of rails are usually so light that it is not difficult even for single-handedly to handle the installation.
- Ventilation. Due to the fact that there are usually wide gaps between the rails, this provides additional room ventilation. For a bathroom, as for a room with high humidity, this is a very important and useful addition.
- It is easy to mount lighting fixtures in the ceiling.
- Durability. Some manufacturers promise up to 25 years and more successful operation of their ceilings.
- Such ceilings are fireproof.
- Roof ceilings provide additional heat and sound insulation.
- It is convenient to mount wiring under any suspended ceiling. However, the advantage of a rack ceiling made from aluminum panels is that if there is any problem with the wiring, part of the ceiling can be easily disassembled and see what the cause of the problem is. Unlike, for example, stretch ceilings.
- When using ceilings with a reflective surface, you can visually expand the room.
- If desired, zoning can be done with the help of racks.
- Low cost of .Although the lath ceiling is more expensive than, for example, the ceiling of PVC plastic panels, it is more durable and retains its original appearance longer.
- They are easy to care for and wash.



Texture and color
When installing the ceilings, it is important to consider the installation direction of the rails. As you know, the racks can be placed vertically or horizontally. An important factor here is the length of the rake and the maximum length of the ceiling.
One of the notable advantages of such ceilings is the variety of different colors and shades. If desired, the slats can be painted with ordinary water-resistant paint in the color that the customer is interested in. However, in most cases, buyers prefer the ceilings made with chrome, copper or gold - they reflect the surface, give an interesting play of light and are able to visually expand the space.

Self-assembly
Before proceeding with installation, you will need to purchase the following materials in the building store:
- Directly you need the required length and in the required quantity. In order to determine how many racks you need, first measure both the length and width of the ceiling in the bathroom, and then divide it by the length or width of the slats, depending on how you plan to stack the slats - along or across.
- Guide profiles, which simultaneously serve as a decorative skirting board.
- Suspension elements.
- Fastening traverses for rails.
- Fasteners.

In addition, for work you will need:
- Drill or perforator;
- Roulette;
- Construction level;
- Screwdriver Set;
- Screwdriver.

Installation is carried out in several stages:
- Prepare the ceiling for installation - think about where you plan to place the fixtures. Saw off the profiles and slats you need to the length, handle the bevels. Prepare the holes for the fixtures.
- Using the building level, mark the walls on the walls where the guides will be located, and fix them on the walls around the perimeter of the room.
- Install the suspension brackets on the appropriate guide height. On average, the suspensions are installed at a distance of 0.7-1.5 m from each other.
- Fasten the traverses( or as they are called stringers or tires) to which the rails will be attached.
- Remove the protective film from the slats, and attach the slats to the rails and to the traverses.
- Mask the joints( if necessary).
Fixtures
As a rule, spotlights are used with a lath ceiling - they perfectly cope with their task and do not hide space in addition. However, if you wish, you can use ordinary lamps or even a chandelier. But be careful - the ceiling of the ceiling due to its design features reduces the height of the ceilings of the bathroom by an average of 10-15 cm. If you already have low ceilings, it is better to give preference to the built-in luminaires.

Design options
There are two generally accepted designs for the design of rack ceilings:
- The German design of the is characterized by distinct shapes and lines. It is used, among other things, for the production of multi-level ceilings.
- The Italian design of the is characterized by the roundness of the shapes. As a rule, it is used for monolithic ceilings with closed joints.

However, there is also the so-called herringbone design - this is a kind of way of placing the racks, in which the panels are placed on the ceiling with a Christmas tree. If you skillfully combine different colors and textures in this design, you can achieve a very interesting effect.

Main brands and manufacturers
From the abundance of brands and manufacturers of various building materials now run their eyes. Pioneers in relation to suspended ceilings in the domestic market was the Dutch company HUNTER DOUGLAS.
Another popular manufacturer of lath ceilings is the Italian company PROMETAL.
Earlier Italy in our market was also represented by CATENA, but its share in the domestic market is steadily declining due to high competition.
ARMSTRONG is gaining in popularity, the history of which has been more than 150 years.
The most popular domestic manufacturer of lath ceilings is the company Albes. Also worth mentioning are LumSvet, Bard and SCANDY.

Price for materials and installation
The cost of installing a rack ceiling is made up of several factors: the cost of the consumables themselves, the ceiling area and the cost of installation work.
The cost of the panels depends, first of all, on the country and firm of the manufacturer. The cost of one rack of three meters length starts from 120 rubles and above.
The cost of installation work is difficult to predict, because it depends on the city in which you live, as well as on your ability to negotiate. Installation services for the ceiling are provided by professional construction companies, who take more for their services, but they provide some kind of quality assurance for their work, as well as private construction teams. Before making a choice in favor of this or that construction team, carefully study the price range for the relevant services in your city and, if possible, read reviews about its work on the Internet.



