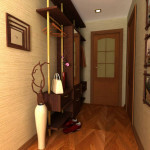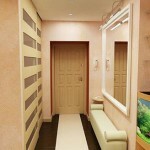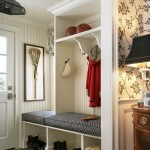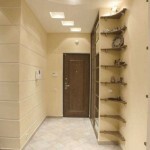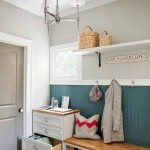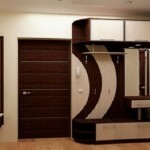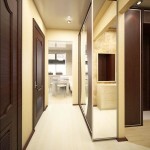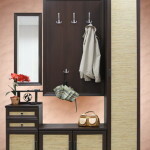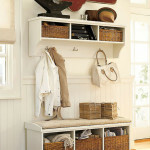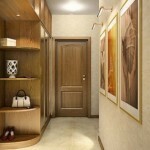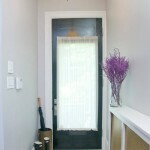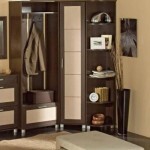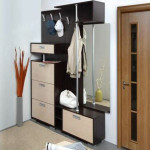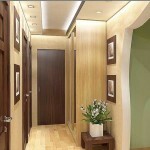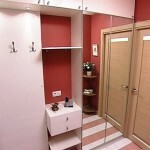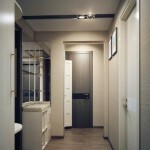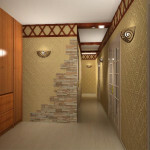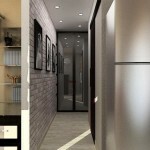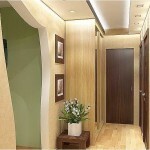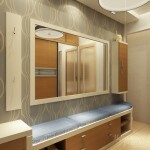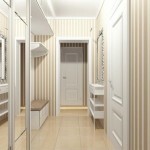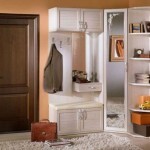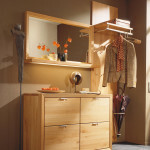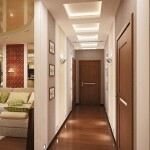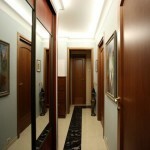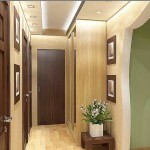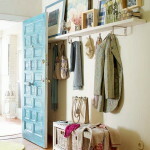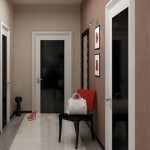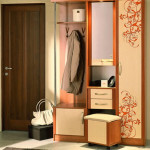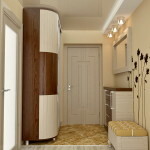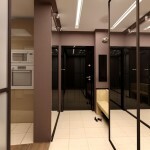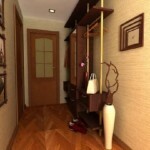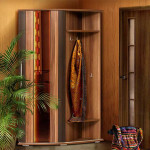The design of a narrow hallway (51 images): work with small-sized length of the room
Table of contents
-
1 The design and shape
- 1.1 long corridor
- 1.2 narrow corridor
- 2 zoning
- 3 General tips
- 4 Summing up
- 5 Photo Gallery
In this article, we'll reveal some of the tricks that can be applied by performing design a narrow hallway. This room, at the entrance to which a person is their opinion about the host, so to the arrangement is to approach responsibly.

Depending on the size, select colors and accessories. Since we have a narrow corridor, choose light shades of wallpaper with dark vertical pattern or a dark bottom and light top. The ceiling should also be painted in white, it will make it higher.
The design and shape
long corridor
Carrying out repairs - hall design think through straight away. If the room is long, it is better to be divided into several zones.
You can do this by creating and finished arch or lifting one step zone near the front door. Each zone different papered with wallpaper. Login do in contrasting colors, dark bottom, light top. To connect using a wide panels, which harmoniously combine them.
As a floor covering use ceramic tile in two colors, dark shades at the edges and in the center - bright. This visually expand the area.
Particular attention is paid to lighting, mount the elongated chandeliers with several small shades.
Important! Light should be plenty.
Of furniture enough shelves for shoes and narrow open hanger. For clothes suit wardrobe with mirrored doors.
narrow corridor

The interior of a narrow corridor
Thinking through the design of a narrow hallway corridor, should pay attention to some details. To expand the space visually, choose light colors and soft lighting on the walls and ceiling.
On the walls hangs a large mirror, oval or rectangular shape, they will add volume. When choosing furniture should give preference to narrow hanger or closet with glossy or glass doors.
Also, you can visually expand the area with the help of illuminated niches plasterboard. This design hallway in the apartment will give a room of comfort and warmth. In addition, we had a shelf for small items: keys, phone and bags.
zoning

zoning
Developing long interior hallway should pay special attention to the division of the room into zones. This can be done not only through the arches and wallpapers.
For these purposes it is possible to draw a line on the floor, putting different floor coverings. Near the door is better to lay ceramic tiles or granite. You can apply to the rest of the area:
- linoleum;
- laminate;
- parquet.
This will smooth out the effect of elongation. A significant role in the division of plays and ceiling design. They may differ not only shades, but also design and even material. The door zone do the ceiling smooth, and in the corridor in the two illuminated levels. This will add originality and clearly marked zone.
General tips
- Discard the gray and dull tones. The corridors are usually no windows, so it appears dark. The colors should be bright and light. Original solution could be the choice of photo wallpapers. Properly selected image sets the mood and gives some hints. For instance, wallpapers with the image of the pagoda will help to recreate the Chinese style in the interior hallway and corridor. And if you still hang on the walls of various Chinese mascots, at the entrance to put the mat, your room will look completely different.
- Lighting set not only on the ceiling, walls and furniture are highlighted. Do not use the hanging chandeliers, they visually make the ceiling below. Better to buy lights that are mounted directly to the ceiling or spotlights. To illuminate the mirrors choose fluorescent lighting, placing them on the sides or top.
-
Two mirrors located on the contrary, will give a volume of the room. And if you hang on the sides of the bra, the space will be twice lighter. Mirrors should be large, oval or rectangular.

Interior corridor narrow
- Try to avoid opening doors in the corridor. They are taking precious centimeters of space. Prefer arches or doors on hinges, which move off to the side.
- As for furniture, it should be light-colored, shallow and takes up little space. Choose not wide open hanger, narrow tables for shoes, or stand. If you decide to put the closet, take with glossy or glass doors, and rounded edges. Most importantly, the furniture should be comfortable and spacious.
Considering the design of the entrance hall, a modern man should pay maximum attention to detail, because, as you know, the theater begins with a hanger.
Summing up
We hope our article has been helpful to you, and now you can own hands to develop a decent design. In order to more accurately understand the technological and practical issues on our website provides detailed photo and video instruction, in which you will find useful information on the question.
Photo Gallery
