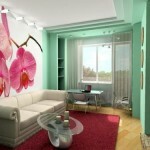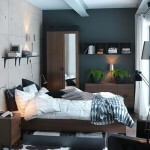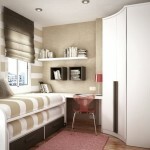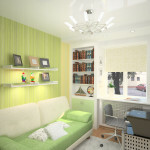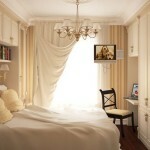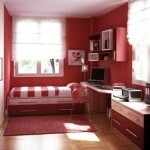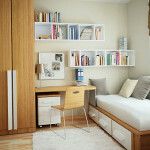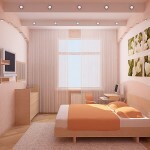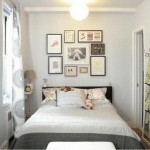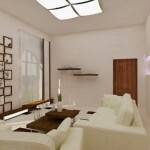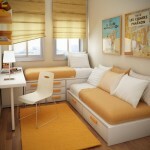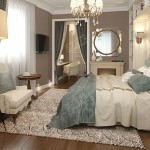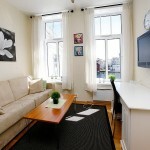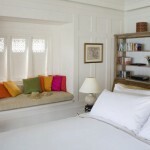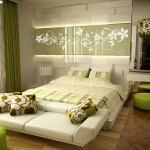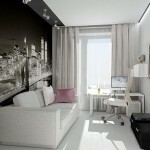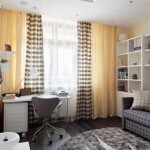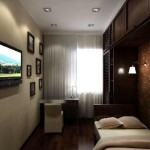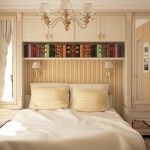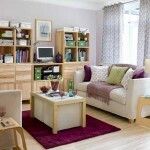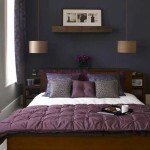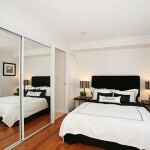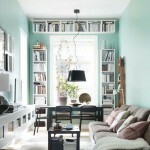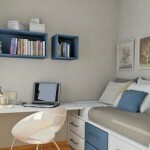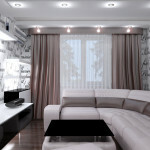design of the room in a hostel (36 photos). Zoning. Interior for a guy, a girl and family
Table of contents
- 1 zoning
-
2 interior options
- 2.1 Design for girls
- 2.2 Design for a Man
- 2.3 Designed for families
- 3 Summing up
- 4 Photo Gallery
Studying at university nonresident helps the child not only to get an education, but also to become more mature, learn to make decisions independently and free from parental care. However, at the same time it means living in a dormitory. Freshman usually gets "seen a lot of" room after the graduates, and the parents often question its repair.
Prospective students have to live there for a long time, so the design of a room in the dormitory need to think quite carefully.
 The room should be functional and to combine all the necessary areas, and sometimes even food. In this article, our school repairs will talk about how to plan the optimal design of the room.
The room should be functional and to combine all the necessary areas, and sometimes even food. In this article, our school repairs will talk about how to plan the optimal design of the room.
zoning
Often the area of the room in the hostel is less than 25 m², so the basis for planning put the division into functional zones.
Most often, the interior design has three zones.
Namely:
- sleeping;
- dining;
- working.
Sometimes there is a need in the fourth - cooking area, but often in buildings with shared kitchen.
interior options
Design for girls
Designed for female students need to create the following rules:
- better to use light colors for the ceiling and wall repairs with their own hands;
- good "expand" bright surface area and a large mirror, further appreciate owner;
- on the floor you can lay a light laminate, if the old flooring fallen into disrepair.
The layout is organized as follows:
- Along one of the narrower walls disposed dining area, and if necessary cooking zone under tabletop can put a small refrigerator, and on top - a microwave oven and electric hob panel. Sinks are usually not placed using public.

The compact kitchen for female students
- Along one wall is placed perpendicular to the sofa.
- Opposite is a computer desk, wardrobe, and if the length of the room allows, a bedside table for cosmetics and other women's accessories.
- Also, the table can be placed under the window against the wall opposite the "kitchen".
- If space is insufficient, replace the bedside table hanging shelves, placed above the sofa.
Tip! The folding table can be used as a dining table. One of the basic parts of the table to be executed in the form of tables, which will be convenient to store school supplies.
Design for a Man
room design for a student can be more vivid. There is available a combination of several fairly saturated colors.
The layout is organized as follows:
- Placed along the longest wall beds and desks.
- If there is a need in the second bed, and its optional table placed in parallel.
- You can arrange all the furniture in the form of letter G, but in this case one of the beds would be under the window, causing the need for high-quality insulation.

L-shaped arrangement of beds
- The remainder of the cabinet can be placed parallel to the window, then the image of a niche, which is convenient to adjust under the dining area behind it.
- At the end of the niche set fridge, and next - the kitchen table.
Tip! If you live a few students would use the bunk bed is extremely comfortable, which save a few square meters and will design a small dorm room is not so cluttered.
dark elements can be used in the interior of the male: brown and blue. Since furniture is often given a hostel, creating interior accessories, so pay attention to the color and texture of bedspreads, curtains, carpets and pottery.

The combination of dark and light shades
Designed for families
With student housing is clear. However, if you need a design dorm rooms for couples, it will be slightly different.
It can be done in warm colors - yellow, light orange, peach. Effectively will look darker accent, for example, dark-brown door panels and window frames, which give the interior design integrity.

Brown accents perfectly complement the design in warm tones
Plan is carried out according to the following principle:
- In the longitudinal wall close to the window is placed a folding sofa, followed by kitchen with a table that will serve both a dining area and a working kitchen area.
- If the area is large enough to embody the idea of the design with the location of the wall opposite the window, an extra work surface and refrigerator.
- Opposite the sofa is a wardrobe and a computer table. If there is a need in the second table, you should choose a narrow model that can fit between the sofa and kitchenette.
- On a wall with a door mounted a small hanger for clothing, can be placed at the bottom of the narrow shelves for shoes.
These are the basic principles by which create the design of the room in a hostel. However, when planning the decisive factor is the size, shape and aspect ratio of the room.
Summing up
We hope our article has been helpful to you. In order to more accurately understand the technological and practical issues on our website provides detailed photo and video instruction, in which you will find useful information on the question.
Photo Gallery
