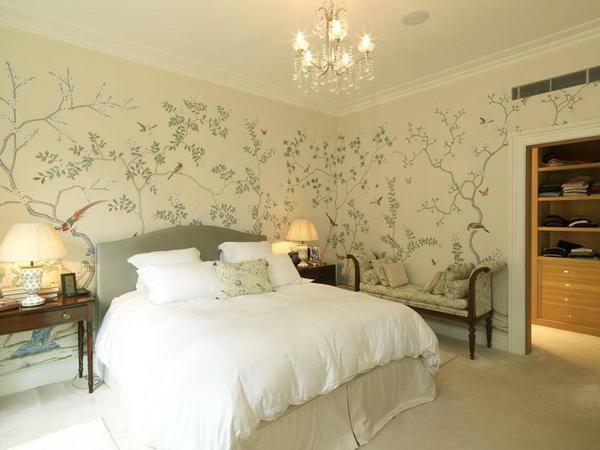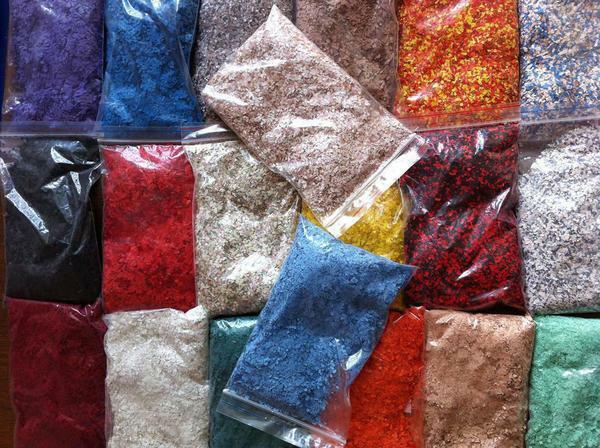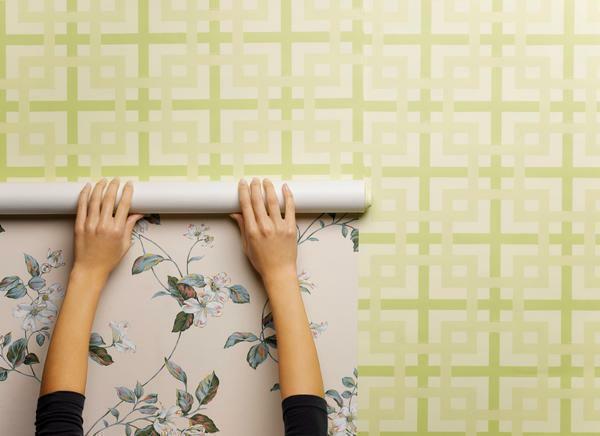Contents of
- 1 Construction of
- 2 partitions Advantages of using metal profiles?
- 3 Assembling
- 4
- 5 Finishing of gypsum board
- 6 Online calculator, calculation of material for the production of partitions from gypsum board
Making partitions from gypsum board is one of the ways to cheaply and very quickly partition space, make a separate room or hide itemsplumbing and ventilation in the middle of the room. Creating a partition of gypsum board requires some effort, but it will not require heavy physical work.
Construction of partitions
Constructively the partition consists of three main elements:
- frame;
- facing sheets;
- soundproofing or insulation.

Diagram of
plasterboard frame The gypsum plasterboard frame can be made of a metal profile, which is the most common. Of wood, it occurs most rarely due to its drying out, and as a result of which the deformation of the whole structure. And combined. The main frame is made of metal profile, and wooden bars are embedded to create the ability to attach to the wall heavy elements of the interior, household appliances and other components.
Partitioning begins with the selection of the material.
Advantages of using metal profiles?
The metal profile can be any size, which makes it possible to build from it complex transitions and all kinds of niches. In addition, it is a fairly light material, the construction of which turns out to be strong and durable. The main advantage of a metal profile is that it can be bent during the process of making curvilinear structures.

Frame from metal profile
Having defined the type of material used, it is necessary to solve the following questions:
- What shape should the design have?
- Will there be heat or sound insulation?
- Will she hide pipes, ventilation ducts and stuff?
Preliminary drafted the septum on a sheet of paper. Determined with the location of doors, niches and other things. If the partition should conceal the elements of sanitary ware, electrical wiring or something else, then the wall must be made of a thick profile( 100 mm).
Next, you need to start marking the walls and floor. To do this, use a plumb line and a construction lanyard. With the help of a level from the floor, the marking is transferred to the walls, and using a plumb line to the ceiling.
Manufacture of plasterboard partitions by their own hands is carried out using two types of profiles:
UW( directing);
CW( rack-mountable).

Types of metal profile
Accordingly, the rack is used to perform vertical elements of the structure, the guide is used in the horizontal parts of the structure. The guiding profile can be of the following sizes: 40x50, 40x75, 40x100 mm. Rack - 50x50, 50x75, 50x100 mm.
From the fasteners and hardware elements, the following fastening components are required for the partitioning:
- Self-tapping screws for bonding profiles together. In contrast to wood screws, they have a smaller thread pitch, which allows them to be clamped in a metal sheet much more tightly and the hats at the bottom are flat and the tops are slightly spherical. Instead, rivets can be used. Ideally for fastening use a cutter for the profile.
- Self-tapping screws for fastening drywall sheets to the profile. Usually they are also black with fine carving, but a different wedge-shaped head. This allows him to plunge a little into a sheet of cardboard. The calculator will help you calculate the necessary number of screws.
- Dowel-nails. Self-tapping screw in a plastic cage, used to fix the metal profile to the wall, if it is made of brick, blocks of ASG, monolith.
If the walls are constructed of wood, then wood screws will help, respectively. Their length is chosen based on the weight of the future partition and the load imposed on it.
Assembly of the
structure Having dealt with the types of materials and having purchased all the necessary components, it is possible to start assembling the first elements of the structure.
The first step is to attach the guide profile to the floor. If the floor does not continue to rise, then leave a place for the doors. The distance is chosen based on the width of the box with a small margin of 2 cm along the edges to fill the voids with foam. It will not only secure the door frame, but also ensure the cushioning of the door, not the entire wall.

The guiding profile is attached to the side walls and ceiling with a fastener pitch of not more than 50 cm. If necessary, it can decrease, but this one is recommended.
Types of partitions depending on the design:
- single-layer;
- two-layer.
The first type is used in lighter partitions where additional strength and sound insulation is not required. It uses only one layer of plasterboard on both sides. The second type is a more massive construction, respectively, and heavier by attaching two layers of drywall sheets on both sides.
httpsv: //
Once you have decided on the type of partition, its thickness and attached guide profile, you need to start installing the rack elements. They are installed in the guide trays and are set strictly vertically. In this case, the rack is cut off taking into account the distance from the lower profile to the top, minus 1 cm. Near the doorway, it is recommended to put wooden bars along the profile thickness, and fasten it with wood screws. The recommended distance between the vertical elements of the construction of the plasterboard partition is 60 cm. If necessary, it can be reduced, but not increased.
There are two technologies for mounting the profile. The first, called the American, is the location of the groove to the far wall. The second technology, which was developed by German builders, is the location of the groove in the direction of installation.
Techniques for fastening guide and rack profiles by one's own hands
There are several ways of fixing the guides and rack elements:
- T-joint.
- Connection in the cross-members of a structure by means of a spider.

Types of fasteners for metal profiles
A simple T-joint is to cut two sides of the profile and bend the formed petals by 900 to the sides. With their help, then the binding of the two elements will be carried out. This type of connection can be used in both cross and end elements of the structure.
The second type of connection is used mainly in the cross-join of profiles. The fastening element is a cross-shaped plate with a plurality of lobes and perforated holes intended to simplify the assembly of the structure. Also, there are many other components available for a wide variety of connections and joints, even at an angle of 450.
Once the structure is ready, you can proceed to fixing the GCR.
If the baffle is to be light, then cover one layer of cardboard, otherwise the second layer is attached directly through the first in the metal profile. The fixing distance of the first sheet can be increased from 50 to 75 cm. The second layer is fastened at the recommended distance, not more than 50 cm. The sheet laying should be carried out with 50% overlapping the upper lower.

GKL lining
After the partition on one side is completely covered with GKL, it is necessary to proceed with heat and sound insulation. As it may be polystyrene, mineral wool. The degree of noise suppression of the wall depends on the density of the internal space. After laying the communications, wiring and sanitary ware, laying the soundproofing unit, you can start installing the GCR on the second side of the partition by the same principle.
Finishing of gypsum plasterboard partitions
All gypsum boards are finished using the same technology:
- If the wallpaper is glued, then it is sufficient to glue the joints of gypsum plasterboard with a reinforcing mesh and use a spatula to cover the dimples formed when the screws are twisted.
- If the wall is to be painted, then it is necessary to plaster on the entire surface of the partition, followed by a sweep and a primer.
Making partitions from plasterboard will be an excellent option, because in the end it's always a perfectly smooth and smooth wall.
Online calculator, material calculation for the manufacture of plasterboard partitions
| Width, m |
| Height, m |
| Designation | Consumption | Unit.dimensions |
| 1 Gypsum plasterboard sheet KNAUF-GKL( ASG19) | ||
| 2. Profile guide PN 50/40/ 50) | пог.м | |
| 4 Screw self-tapping TN25 | pcs. | |
| 5 .Putty "Fugenfüller"( "Unflot") | kg | |
| 6 Tape reinforcing | pg.m | |
| 7 Plug "K" 6/35 | pcs. | |
| 8 .Sealing tape | пог.m. | |
| 9 .Primer deep universal Knauf-Tiefengrund | l | |
| 10 Mineral wool board | sq. M | |
| 11 Corner profile | according to customer's needs | by meter.m |


