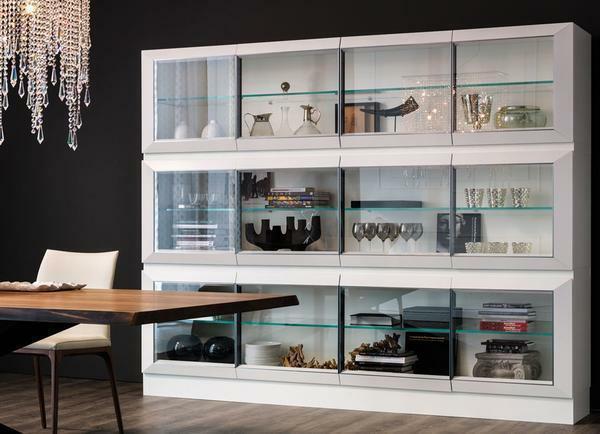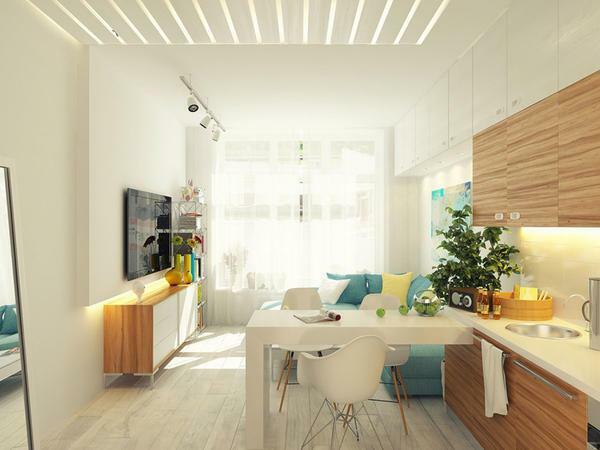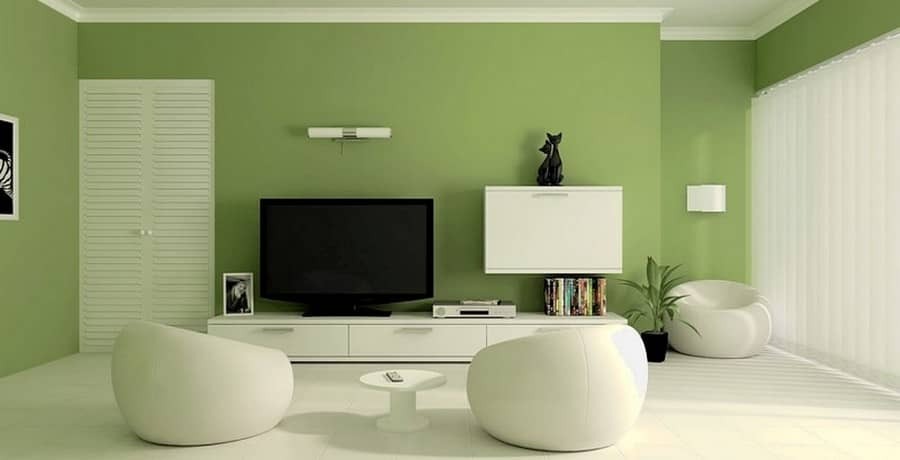From the very threshold you can see the designer's idea - clean lines and simplicity of shapes. The apartment is difficult to attribute to a certain style. Since there are decor elements in different directions in the decor and decoration. One thing is certain, this interior was created for young and dunamists.
Combining the living room and kitchen in a small apartment
From the very threshold you find yourself in a modern room, containing everything you need. A convenient closet, a chest of drawers and a banquet to comfortably sit and shine. What else does?
The corridor is made in a combination of white and blue, the ceiling is painted with white paint. A wall, trimmed with a decorative stone, goes into the living room. On this wall there are decor elements, namely inexpensive paintings, and in the center of the composition there are round wooden clock with Roman numerals. Below them was a wall table of white color for small things.
Design of a living room with an artificial fireplace
You enter the living room from the corridor, but there is no customary border. Visually, only the floor of the laminate is darkened. At the same time, the corridor wall is a closet, a little pushed into the room and effectively decorated with paper wallpaper with floral ornaments. Even more distracting from this forced measure, the decoration of the wall by the portal and stylized in the form of a decorative fireplace. And beautiful candles in it, in the evening create a unique romantic atmosphere.

Photo 1 - Interior of living room combined with kitchen. Budget option
Another expensive wall is located not expensive furniture group. Cabinets are made specifically for this apartment, underlined by the color of the wall and accommodating everything necessary for study and entertainment. The central part is decorated with a laminate so that it seems that the floor has moved to the wall.

Photo 2 - Living room with decorative fireplace budget option 2014
Due to the abundance of white, the interior looks easy, but not "hospital".A combined living room with kitchen creates even more powerful functionality. Here, a kind of interior partition serves only a huge comfortable sofa of natural light brown color with a bunch of decorative pillows. A minimalist interior is complemented by a comfortable armchair and a coffee table.

Photo 3 - Budget interior of the living room combined with the kitchen. Combined wallpaper
The room is illuminated by a central lamp and point lights in the form of a lamp and floor lamp. Split - the system maintains a pleasant climate in the rooms. The textiles on the windows are not striking.
Small combined corner kitchen
A white kitchen cabinet in combination with light wood inserts occupies two walls in the kitchen. The room has a non-standard form, and the designer successfully beat it by placing all the necessary equipment for cooking. In a small kitchen area, the designer tried to save space, so he used built-in appliances.

Photo 4 - Kitchen combined with a living room in a small apartment.

Photo 5 - Built-in appliances in a small kitchen. Roman blinds on the windows
What happened in the end.
And in the end we see a budget variant of a living room combined with a kitchen for a young family. In my opinion, it is correct that the interior is not expensive, because a young family often can not afford chic classic designs. In the living room there is a sofa on which you can relax and watch TV, a decorative fireplace, to create a romantic atmosphere. Light deserves special attention, it represents a large number of spotlights, some of which are mobile.


