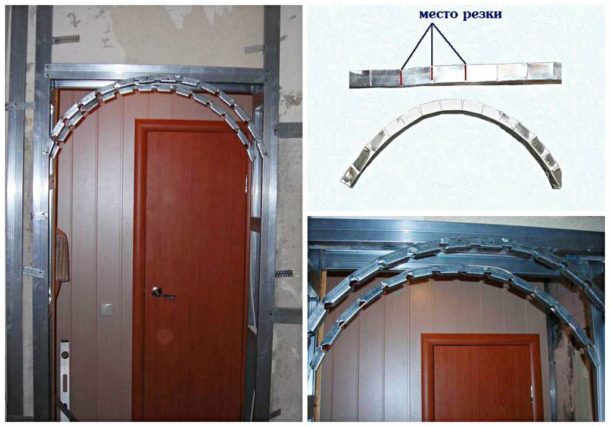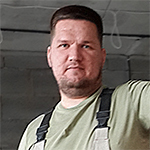Content
- Materials
- Set of tools
- Types of structures made of gypsum plasterboard
- Wall alignment frame
- Markup
- Assembly assembly
- Partition frame
- Door (window) opening
- Ceiling alignment
- Arching
- Shelves, niches and boxes
In the repair of apartments and private houses, various designs of drywall were widely used. With this affordable material, you can align walls and ceilings, hide in communication boxes, erect partitions, modify doorways, create niches and shelves that adorn the interior premises. The quality of the repair will largely depend on how correctly mounted the frame for drywall. Therefore, he should be given the closest attention.

Materials
In the vast majority of cases, preference is given to a frame made of a metal profile. Compared with a crate made of wooden timber, it has many advantages: durability, resistance to environmental influences, strength, a small amount of waste. For the installation of metal frames use the following profile views:
- Guide (starting). It is divided into ceiling (marking PNP or UD) and wall, or partition (PN or UW).
- Bearing (main, rack). For the construction of vertical posts and horizontal jumpers use a wall metal profile for partitions (PS or CW), as well as a ceiling (PP or CD).
- Corner (perforated corner). With its help, the internal and external corners of GKL structures are strengthened.
- Flexible arched profile (PA). Used in the installation of arches and other curved structures. However, it can be successfully replaced with a guide, making cuts on the side shelves at certain intervals. This will allow you to easily give it the desired bending radius. The smaller it is, the more often you need to make incisions.

Before mounting, various fasteners are purchased in the right amount:
- Direct suspensions. Useful when aligning walls and ceilings.
- Dowel nails. With their help, frame elements are attached to the base surface. The most popular sizes are 6 × 60 mm and 8 × 80 mm. With a large layer of plaster, it is recommended to choose more authentic anchors.
- 9 mm metal screws. Popularly called "fleas" or "bugs", they are used in the assembly of the frame. Some professionals do without them, connecting metal profiles with a notch.
- Damper tape. It is glued to the profile plane adjacent to ceilings and walls, and provides sound insulation of the structure.
- Additional fastening elements are crab-type connectors.

Set of tools
The list of necessary fixtures remains standard regardless of the complexity of the drywall design. It includes:
- Hammer drill with the desired diameter. An impact drill does not always cope with reinforced concrete slabs.
- Screwdriver. In addition to it, you can use cutter, but this device is rarely present in the arsenal of the ordinary homeowner.
- Marking tool: level, plumb line, tape measure, pencil.
- Scissors for metal. When cutting a profile, they are used, and not a grinder. When applying the latter, the galvanized coating of products suffers.
HELPFUL INFORMATION:How to make do-it-yourself drywall ceilings

Types of structures made of gypsum plasterboard
With your own hands, you can assemble any structure from drywall with high quality and in full accordance with the current Construction Norms and Regulations. It can be:
- Wall cladding and false ceilings. Drywall alignment is the fastest and least labor-intensive method of preparing for the finishing of uneven surfaces.
- Internal partitionsin which door or window openings can be arranged, as well as other functional or decorative interior details.
- Boxes of various shapes that hide communications or carry elements of additional illumination.
- Shelves, niches, cabinets and even decorative fireplaces, which are also successfully made from GCR.

Wall alignment frame
Step-by-step instructions for erecting a frame for leveling the wall will include:
- markup;
- installation and connection of profiles.

Note! To align the ceilings, CD and UD profiles, which are classified as ceiling, are more often used. CW and UW, with wider shelves, are suitable for partitions, which have a heavy load.
Markup
At the initial stage, the boundaries of the future frame, the position of the profiles and the attachment points of the suspensions are outlined:
- A line is drawn on the ceiling, which is the upper outer border of the future frame. The distance between it and the wall is selected in accordance with the thickness of the profile used and the communications that are planned to be placed or covered with drywall. The shorter this distance, the better: more free space will remain.
- Using the level, the line is transferred to the floor.

- On the wall, it is necessary to mark the vertical posts. Drywall sheets have a standard width of 120 mm, so the optimal step for attaching the rack profile is 60 cm.
- In most cases, one sheet is not enough to cover the entire wall from top to bottom. Standard GKL "Knauf" or any other brand has dimensions of 2500 × 1200 mm. Therefore, the location of the horizontal jumpers is marked.
- At the same stage, it is worth putting down marks at the points of attachment of the suspensions. The distance between them by technology should be 70–100 cm. The optimal pitch is 80 cm.
All instructions for the construction of gypsum plasterboard structures note that the GKL sheathing elements must be joined on the surface of the profile.
Assembly assembly
After marking, the installation of the frame begins:
- A damper tape is glued to the sides of the guides adjacent to the wall, after which they are fixed to the floor and ceiling with dowels in increments of 60–80 cm.
HELPFUL INFORMATION:How to stick tiles on drywall
If the floors are wooden, then use screws with wide hats or ordinary wood screws, equipped with an additional washer.
- According to point marks on the wall, holes for dowels are drilled and direct suspensions are attached.
- Vertical racks are cut 1-2 mm shorter than the height of the room and inserted into the rails. They are attached to them using a notch or metal screws. Their location in one plane is level-controlled and fixed with suspensions. To do this, they are attached to the posts with self-tapping screws, screwing them into suitable holes. The protruding parts are bent by hands towards the wall.

- Horizontal jumpers are cut with a margin of 1–2 cm. The side shelves are cut off at the edges, after which these peculiar “tongues” are fixed with screws to the posts.

All GKL designs have a significant drawback: they do not withstand the load. Therefore, you should plan ahead which interior elements will be attached to the walls and where. These places should be further strengthened: twist together two profiles or insert a wooden beam of a suitable size into the cavity of the rack.
After performing these operations, you can sheathe the frame with sheets of drywall.
Partition frame
This type of construction differs from wall cladding in that it does not use direct suspensions. In addition, doorways are often made in partitions, requiring additional reinforcement. The construction algorithm is simple:
- Marking is carried out, during which the contour of the future partition on the floor, ceiling, walls is outlined.
- Guides glued with a damper tape are mounted along the contour. The distance between the fasteners (dowel-nails or self-tapping screws) is 30-50 cm.
- Vertical racks are mounted with a pitch of 40 or 60 cm.

- With the help of screws, horizontal jumpers are installed on which the elements of drywall sheathing will be joined.

Door (window) opening
If a door is provided in the partition, then a gap of the corresponding length is made in the lower guide. Then they act according to this scheme:
- Racks adjoining a doorway are exposed vertically by means of a level. They are fastened with screws to the frame guides, and then reinforced with wooden beams.
Note! The distance between the uprights forming the doorway should be 2 cm greater than the width of the box.
- The upper jumper from the guide profile is installed. It should be located 1-1.5 cm above the future door structure.
- On the GKL docking line above the door, an additional vertical pillar, cut to size, is attached.
HELPFUL INFORMATION:Do I need to putty drywall before wallpapering?

The window opening in the partition is done in a similar way, only at the bottom of it is added another horizontal jumper.
Ceiling alignment
The device of the ceiling frame is similar to the wall one and occurs according to the same principles. Distinctive points:
- In addition to straight lines, elongated suspensions can also be used, especially for multi-level structures.
- Ceiling profiles are used. Most often, they form a kind of grid that allows you to mount drywall in a checkerboard pattern.

- The step between the suspensions is 40-60 cm. Its reduction helps prevent sagging structures.
- The position of the supporting profiles is conveniently controlled by means of cords stretched between the walls.
- At the intersection of the frame elements, crab-type connectors are necessarily used.

The process of assembling a shelf frame for drywall is described in more detail in this article.
Arching
The bend is created using a special arched profile. In its absence, you can use the flow guide: cutouts in the form of petals are made in the side walls, after which it is easily bent.

Both guides are connected by vertical struts, to which plasterboard is subsequently attached.
With an arch width of up to 30 cm, horizontal jumpers are optional: the necessary rigidity will be provided by the lower plane of drywall.
Shelves, niches and boxes
Frames of different designs are assembled according to the same principles. Part of the structure by means of guides is fixed on the wall, the necessary vertical and horizontal elements are installed.
When assembling shelves and niches, horizontal bridges are strengthened, which will bear the main load.

Read the detailed instructions for making a niche from GKL here. The process of creating drywall shelves is described in this article.
Boxes, closing communications, must be equipped with doors or hatches for inspection or maintenance. A gap is required between the walls of the box and the water or sewer pipes located inside it.
A step-by-step description of the process of creating a box from GKL can be found here.

After the assembly of the frame, the structure is sheathed with drywall and finishing is carried out: close up seamsholes from self-tapping screws and produce a primer surface.
Questions about assembling the frame of any drywall design ask in the comments. They will be answered by a qualified craftsman with 12 years of experience in decoration.

EXPERT SITE
Tsugunov Anton Valerevich
Master Station Wagon
- Since 2003, I have been engaged in the repair and decoration of premises.
- Over 100 completed objects.
- I appreciate the quality, more than the quantity!
Personal page >>>
Friends!
I offer you the service "Friend Builder"
As this site develops, subscribers and visitors are turning to me more and more often asking for help with advice on various issues of repair and decoration.
Questions are sometimes asked very complex and interesting. You can’t write an article for each situation, so I decided to advise you individually.
Thanks to you, friends, a new direction of my favorite work has been born - share your experience and benefit everyone who is undergoing repairs!
Get a one-time consultation from me >>>
Order full apartment repair support >>>


