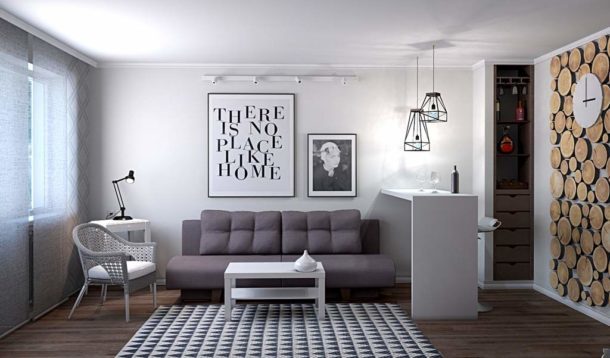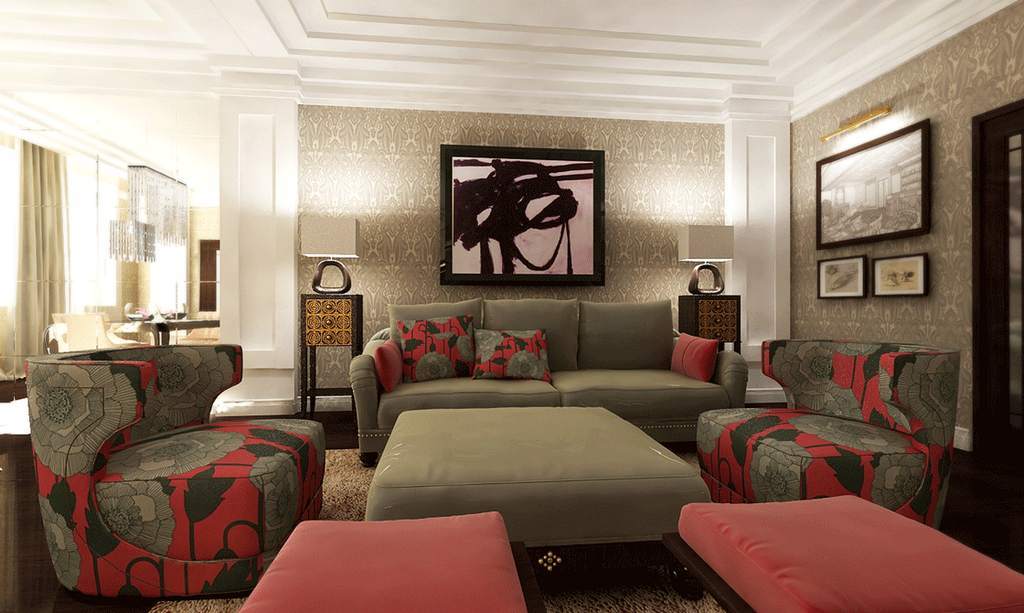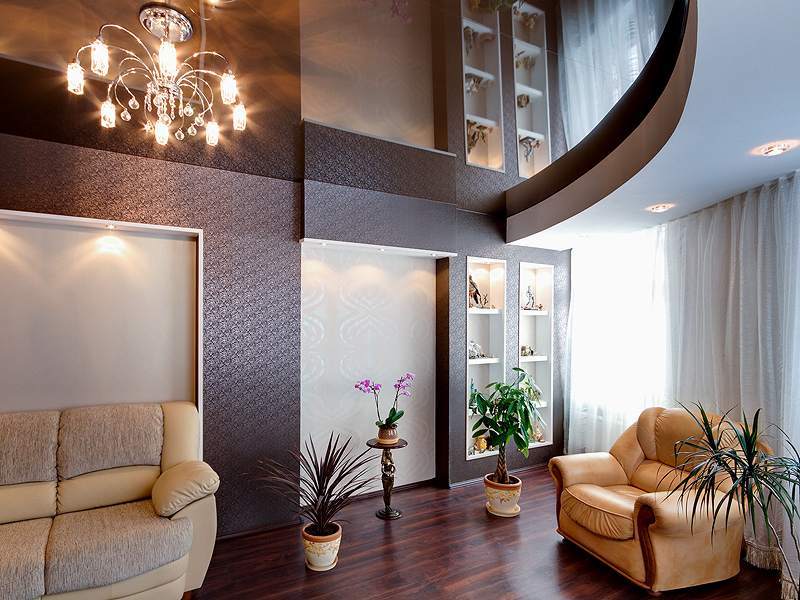Content
- Pros and cons of combined layout
- Redevelopment Rules
- Ways of zoning the space of the kitchen-living room
An interesting design technique, which involves combining the living room with the kitchen, can be used in several situations. The most common reason for its use is the need to expand the usable space in the apartment and create a more spacious and bright room. The combination of two different rooms can also be dictated by the requirements of such interior styles. like a loft, art deco, hi-tech or modern, poorly compatible with the limited space of small premises. Such a combination does not mean at all that the features and functions of both zones are mixed or erased. In order to prevent the transformation of the combined premises into one large kitchen, the correct selection of furniture, lighting and color design, as well as zoning of the kitchen and living room are necessary.

Pros and cons of combined layout
In addition to expanding the space of the apartment and freeing up additional square meters on which You can place the necessary equipment or furniture, the combination of the kitchen and the living room gives the following advantages:
- The lack of a partition between the living room and the kitchen partially solves the problem of lack of natural light, since two windows will be located in the large room.
- During the feasts, the living room combined with the kitchen allows the hosts not to leave the guests, interrupting the conversation in order to bring new dishes or clean dishes. In addition, in the kitchen area it is convenient to organize a kind of "buffet", allowing guests to take snacks on their own.
- The interior of the living room kitchen can be supplemented by previously inaccessible due to insufficient space, such as a fireplace.
- For the kitchen you do not need to buy a separate TV, instead of two separate devices it is better to purchase one large plasma panel, which will be clearly visible from the kitchen and from the hall.

The living room, combined with the kitchen, also has certain drawbacks, some of which can be detected already in the process of using the new room. In order not to encounter unpleasant surprises subsequently, it is better to know about them in advance.
- Even with a powerful hood, the smells from cooking will spread much more freely throughout the apartment;
- the noise of kitchen appliances will be well heard in the hall, which can cause discomfort to people in it;
- a combined kitchen will require more regular and thorough cleaning - even a few unwashed plates will catch the eye and spoil the overall impression of the combined room, and garbage from the kitchen will spread rapidly in the hall;
- the design of the kitchen combined with the living room involves the creation of a holistic and organic composition with preserving the individual functions of each zone, which may be of some difficulty for a beginner the designer;
- a new room, the so-called kitchen-studio, may require large investments, because for a harmonious combination of two zones it is sometimes necessary to change all the furniture and furnishings.

Redevelopment Rules
Regardless of the type of wall that separates the kitchen and the living room, permission for a BTI must be obtained for redevelopment. If the wall in the apartment is not supporting and represents a simple interior partition, then it will be enough to make a project or a sketch of the redevelopment and coordinate it. With a load-bearing wall, everything is much more complicated, although in some cases it is possible to remove part of the wall and strengthen the opening with a frame or bridge.

Important! Do not demolish the wall yourself! If the removal of the interior wall violates the structural strength of the house, this can lead to collapse.
After agreeing on an apartment redevelopment project, you can begin to create a scheme on which places will be marked future placement of household appliances and lighting devices, which will help you determine the location of outlets and circuit breakers.
Ways of zoning the space of the kitchen-living room
The room, obtained by combining the living room with the kitchen, is perceived as a whole, but in order to avoid clutter and chaos, it requires ordering and competent arrangement of objects. Combining rooms that differ in their purpose, requires the allocation of separate functional areas, and the delimitation of space can be both visual and actual.
Constructive zoning
The so-called constructive zoning involves the use of movable partitions, folding false walls, screens or racks. Partitions are preferably light, mobile and translucent. The most suitable materials for their manufacture are plastic, wood or frosted glass. The advantage of partitions is the ability to mask the working area of the kitchen, which does not always manage to maintain an ideal order.

Visual separation
Visual highlighting of individual zones is an actual technique for small apartments, where the already limited space should remain as free and uncluttered as possible.
Color zoning
One of the simplest ways to visually separate the independent areas of the kitchen and the hall is a different color scheme. When choosing colors, do not forget that the living room and kitchen should be designed in a certain style, so you should not choose radically different colors for the design of combined rooms. The best solution is to choose different shades of the same color scheme. If you decide to choose different colors for the hall and kitchen, do not forget about their competent combination.

Miscellaneous decoration materials
Visual zoning of the space can be organized using various materials to finish the floor, walls and ceiling of the kitchen and living room. As a floor covering for the kitchen, it is best to use moisture-resistant and practical materials, such as tiles or linoleum, for the hall a laminate, parquet board or carpet is suitable. Even if the coatings have the same color, the zones will be highlighted due to the difference in textures.

Walls can also have a different design, which will primarily depend on the conditions of the functional area. For the decoration of walls in the hall, paint, decorative plaster or various types of wallpaper can be used; washable wallpapers, tiles or plastic panels are suitable for the kitchen.
Lighting
You can separate the working area of the kitchen from the living room using various lighting methods. In the kitchen, the most convenient option will be bright spotlights, in the area for relaxation and reception, you can hang a beautiful chandelier. Several low-hanging fixtures of the same type will help complete the separation of zones, forming the so-called light curtain.

Tiered floors
A popular way to divide the space is to raise the floor in the kitchen area and create a small threshold at the border of the two parts of the room. With a sufficient height of the ceiling, you can build a podium with a height of 10-15 cm, which, in addition to performing the zoning function, will hide communications or serve as a place to store things and even furniture, for example, folding the table. This additional function is especially relevant when there is not enough space in a small apartment.

Layered Ceiling Design
The room can be zoned using a multilevel stretch ceiling or plasterboard ceiling. The ceiling above individual areas may also vary in color and design.

Furniture zoning
It is possible to effectively separate the kitchen space from the living room with the help of various functional pieces of furniture, such as a bar counter, table, nightstand, large table or sofa.
Bar counter
The bar counter, which is a tall narrow table, can be folding and stationary. It is located on the border of the zones and is an effective separator. A peculiar bar counter is obtained from the part of the wall, which in the past divided two rooms, trimmed with facing stone, wood or tile. The advantage of the rack is the ability to use as an additional work surface or place for snacks.

Kitchen island
The island, which has the form of a table-curbstone, has a lower height and a greater width of the countertop compared to the counter. It allows you to combine the functions of the work surface from the kitchen and the breakfast bar or dining table from the side of the hall. Perfectly separating different zones, such an island allows solving the problem of a lack of working space in a small kitchen.

Dinner table
The border of the kitchen and living room can be a large table, at which all family members can come together. Separating the kitchen from the living room, it is an independent dining area, which, if properly designed, will make the combined room complete and comfortable.

Tip: when choosing lamps for the dining area, give preference to lamps with lampshades of warm tones that make the appearance of the served food more attractive and appetizing.
Sofa
A large sofa with a high back, turned towards the hall, makes a good distinction between zones. The unpresentable view of the back of the sofa from the side of the kitchen can be hidden with the help of a shelf or a cabinet.

When arranging furniture in a room, select it so that it does not interfere with movement between the areas of the kitchen, dining room, and living room. The minimum width of the passage should not be less than 60 cm.
Regardless of the reasons why you decided to combine the kitchen with the living room, a well-executed redevelopment, a well-chosen design and method of zoning will help you achieve your goals and turn any apartment into a house dreams.


