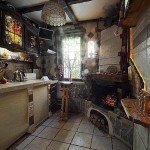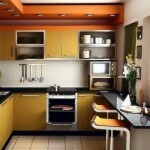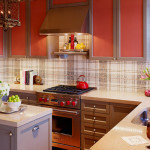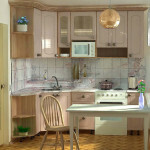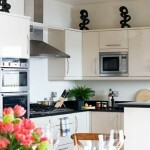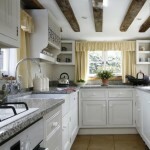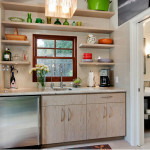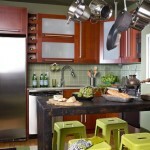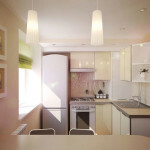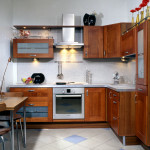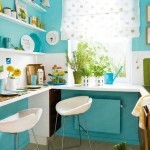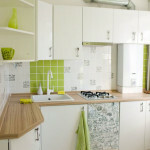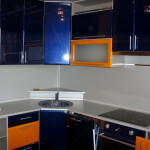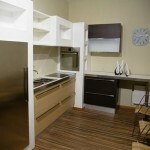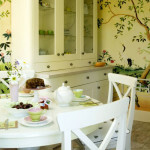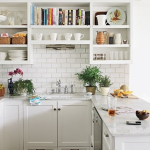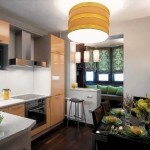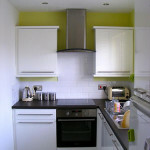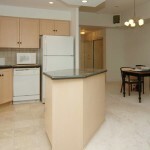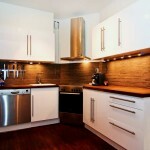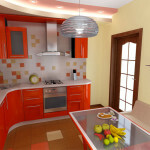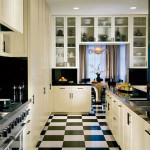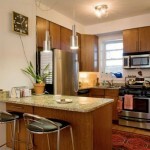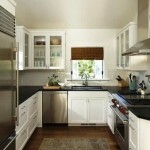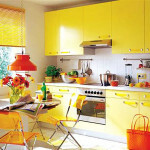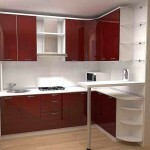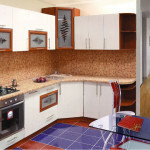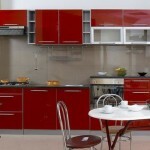Repairs in the kitchen of 6 meters (42 images): remodeling and design, finishing the ceiling, walls and floor
Table of contents
- 1 Re-planning and design of a six-meter kitchen
-
2 decoration
- 2.1 Ceiling
-
3 Walls
- 3.1 Floor
- 4 Summing up
- 5 Photo Gallery
If you are the owner of a typical "Khrushchev" or apartments, similar in layout, sooner or later you have to repair the kitchen of 6 meters. The task - trivial, because high quality carry out repairs in such a small space is difficult.
Yet, with proper approach, proper conduct repair small-sized kitchen and a selection of appropriate furniture, even a small room can get quite cozy.
 By the way, not only in the Khrushchev is difficult to repair the kitchen - P 44 (quite popular plan), in the one-bedroom apartments also provide six-meter kitchen.
By the way, not only in the Khrushchev is difficult to repair the kitchen - P 44 (quite popular plan), in the one-bedroom apartments also provide six-meter kitchen.Disposition of the P-44
So, our task - to carry out repairs in a small kitchen so that visually expand the space, making it more spacious. We begin with the redevelopment work.
Re-planning and design of a six-meter kitchen
We will try to our kitchen 6 m2 to "win" a maximum of space.
- Getting rid of the door with piers. For such a small room door - inadmissible, in terms of space, luxury. At the site of the door set the arch made of plasterboard, which then gets off in a similar style to the hallway.

Arch instead of a door
Note! Kitchen - is primarily odors. Removing the door, be sure to set a sufficiently powerful extractor, linking it with the ventilation system. It will help to remove the contaminated air during the preparation of food, which was previously detained by the door.
- More light - more space. And that means changing the window by choosing the option with the most narrow profile. And if possible, we expand the window opening, and carry out repairs of slopes so that they expanded into the room.
So we visually increase the space, and therefore, will be more spacious kitchen. It is important to remember that because of the increased glass area and increase heat loss, so the window should be chosen with energy saving glazing (ideally - triple), and slopes - optional insulate.
You can also take care of the outer insulation, facade renovation spending.

Advanced window
- The final stage of the design - the choice of colors. In order to expand the space visually increase the ceiling height, it is better to stop the choice on light colors finish. Or apply a gradient principle: a dark floor, the lighter walls and very light (white or light blue) ceiling.
decoration
Ceiling
So, the actual construction work on the remodeling is finished, and we begin to furnish the kitchen with his hands. If the kitchen is large-sized ceiling can be and paint and wallpaper, and stoning polystyrene tiles, the best way for a small-sized premises - arrangement of the ceiling of drywall.
The sequence of works:
- Put on the ceiling and walls layout, on which we will focus, sticking profiles and assemble them plasterboard sheets. Road marking on the wall using a water level.
- Focusing on the markup, using dowels attached to the wall base metal profile and the suspension elements to them - hanging profile, to which will be attached our ceiling. The distance between the base and outboard profile averaging 10cm.
- Sheathe the resulting plasterboard frame, being careful not to damage the paper layer when fixing. Joints plasterboards armiruem masking tape.
Note! If you plan to do a built-in ceiling lights, wiring must be laid in advance. Well in advance should cut holes for mounting fixtures.
- Shpatlyuem obtained false ceiling for painting, coating after drying paint its interior paints selected shade.

Installation of suspended ceiling
Despite the fact that the suspended ceiling "steal" about 10-15 cm vertically, visually room will look much more spacious.
Walls
Quickly, cheaply and effectively to decorate a small area to help repair the kitchen with plastic panels. The price of the decoration material starts from 240 rubles. for the panel.
The sequence of works:
- On pre-cleaned of the old finish wall anchoring frame of wooden slats. For fastening the frame to the concrete wall using the dowels, screws with plastic sleeve.
Note! The framework should include several massive planks firmly attached to the concrete wall directly under the plastic covering. It is on these boards through the plastic to be attached numerous lockers.
- Mounted skeleton is sheathed with plastic wall panels chosen shade. To fix the panels, you can use special construction stapler or glue the panels to the frame without damaging the surface.
- Joint of plastic panels to the ceiling Overrides special molding, and the lower cladding region close plinth.
This kitchen repair option rather winnings as plastic - enough practical solution.
Floor
Finish the repair of laying flooring. For a small kitchen, you can use linoleum, laminate or ceramic tiles.
A good solution for the six-meter kitchen is laying a single coating. By linking the two rooms together, we visually increase the area of both.
If applying the above tweaks, you can "win" more than one square meter, renovated kitchen with his hands It will bring you not only moral satisfaction, but also quite a sizeable advantage in the form of convenient, and most importantly - large kitchen.
Summing up
We hope our article has been helpful to you. In order to more accurately understand the technological and practical issues on our website provides detailed photo and video instruction, in which you will find useful information on the question.
Photo Gallery
