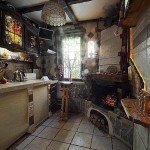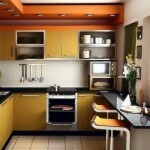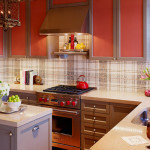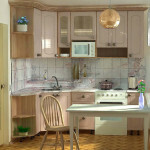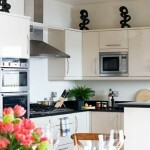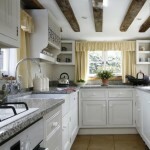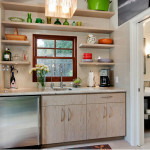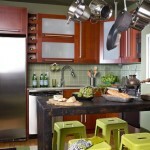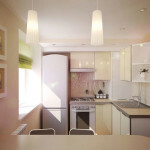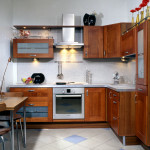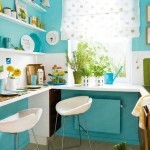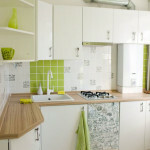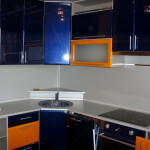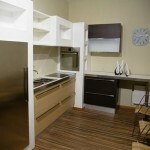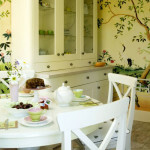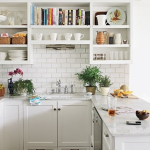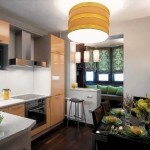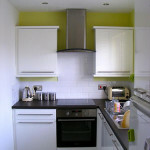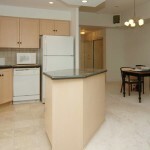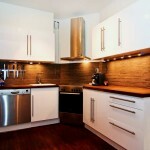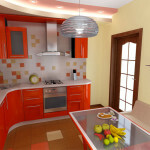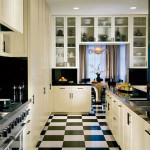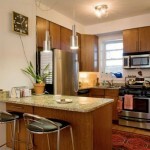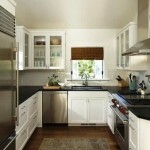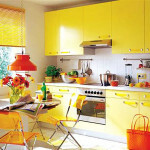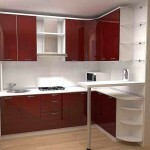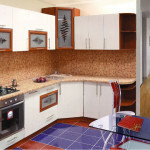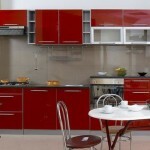Interior of compact kitchen (48 photos) design recommendations and the use of accessories
Table of contents
- 1 The goal - to increase the area
-
2 Tips for a small kitchen
- 2.1 Color selection
- 2.2 Furniture
- 3 accessories
- 4 Summing up
- 5 Photo Gallery
A small kitchen is the most challenging task for the designer. Typically, small apartment kitchen interior is no different sophistication and the presence of the concept. We hasten to correct it and tell you about the intricacies of design in a small space.

The goal - to increase the area
For smaller spaces the main aim should be to increase the visual space.
The kitchen attention to the conditions:
- Storage space
Each kitchen has a kitchen with lots of drawers and cabinets for storing utensils and supplies.
However, in small rooms sets size does not allow you to store everything you need right in these drawers, so housewife hidden pots, cereals and conservation in storerooms, on shelves or mezzanines, making the cooking process is extremely uncomfortable.

Interior with integrated appliances
If there is a balcony, a storage problem is solved almost immediately. A small balcony remodeling and turns in the course of the kitchen, which comfortably accommodated all necessary. A kitchen can safely decorate the interior of the kitchen 14 sq m and throw off part of the practical functionality.
Another solution might be space-saving due to the increase and decrease of kitchen units dining and working zones. However, there will have to balance on the verge of convenience and comfort.
The imposition of the dining area in the next room or on the balcony makes this task easier.
- Technics
The main household appliances, without which it can not do - a stove and refrigerator.
- Refrigerator, stove and washing should form working triangle with the distance between the extreme points of not more than 3 m.
- Large refrigerator is optional. Now there are a lot of compact models that perfectly cope with the storage function. If you are still drawn to the massive refrigerator disturb triangle rule and bring it into the hallway.
- Most appliances should be installed in the set, so as not to clutter the space and harmoniously fit into the interior.
- Lighting - a very important factor, which should pay attention when choosing design options.
Take care of bright artificial light above the working area, the dining area is usually placed near the window, so the light was for the most part of the day. Using light room can be divided into functional areas.
Tips for a small kitchen

Functionality above all else
To make the room more spacious, not necessarily abandon the large furniture and bright colors in the decoration.
The designer's arsenal there are many tricks that can increase the small room and make it cozy:
Color selection
- Calm and neutral colors best reflect the light and push the boundaries. For interior decoration, use dark or bright accents.
- The lighting should be natural. Translucent curtains are well transmit light, and glossy furniture reflects and scatters it that visually enlarge the room.
- Rooms association - it has long been known trick. However, it can be done without destroying the walls and partitions, you just remove the doors between the rooms, decorate a beautiful arch and paint the walls in a single color.
- Light textiles will decorate the kitchen. Pastel shades and prints create a dull effect a smooth transition and expand the wall.
- Ease of kitchen design is to use no more than two colors. The same rule applies to the bright patterns and drawings.
Furniture
- The furniture in the color of the walls seems to be less bulky and massive.

Transparent furniture in the interior
- If you like large objects of a kitchen, boldly purchase, but they should not be too much.
- Round Table not only takes up less space, but also even more convenient than its square counterpart. Oval or round table will help accommodate more guests and save space. By the way, this form of the table fits perfectly into the interior of the kitchen with a bay window, harmoniously complementing the roundness of the walls.
- Patterns and designs on the furniture should not attract too much attention. It is better to confine decorative pillows or pattern on the upholstery. Fabric textured also well suited for design.
- Put at least one tall piece of furniture, such as a cabinet. It will draw attention to the top of the room, making the ceiling above.
- Windows should not be covered by heavy curtains. Transparent textile curtains well transmit light and perfectly fit into the interior.
- Instead of curtains, light can be hung blinds that let in light, making it soft and diffused. They do not stand out against the wall and do not take up space.
- Wide eaves, hung above the top of the window, visually increase the size.
accessories

Accessories for kitchen set
For a small kitchen decor interior can be used a variety of accessories.
If you want to hang on the wall a portrait of a favorite or a poster, slide center, hang it higher than it should, and the wall will seem longer.
It is not necessary to be zealous with accessories. They, as well as pieces of furniture should not be too much. A pair of paintings, textile inserts, favorite figurines - this is enough.
Summing up
We hope our article has been helpful to you. In order to more accurately understand the technological and practical issues on our website provides detailed photo and video instruction, in which you will find useful information on the question.
Photo Gallery
