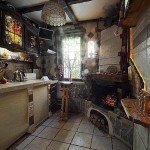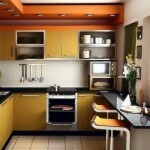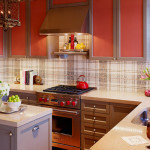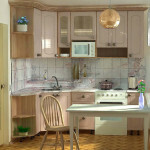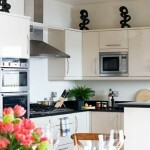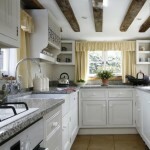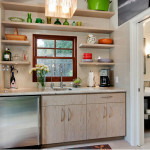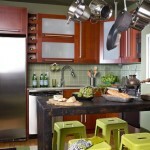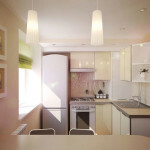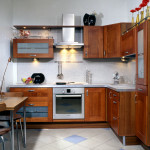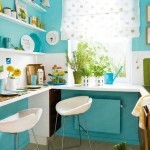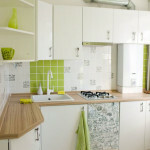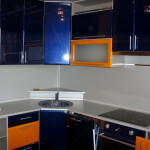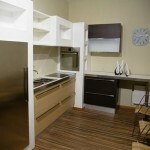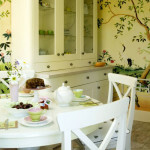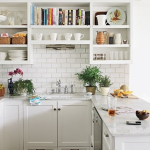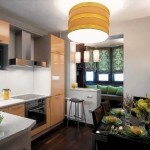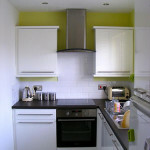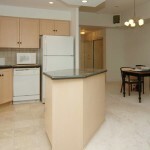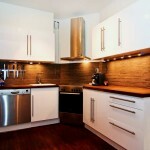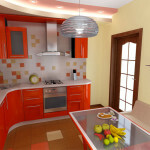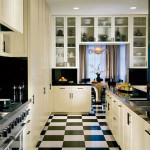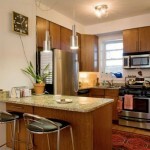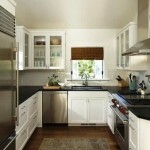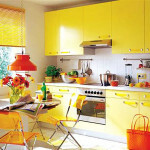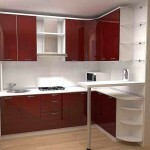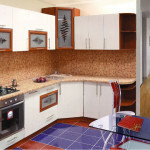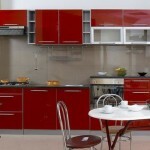Design Khrushchev kitchen (54 photos). Particulars of lighting. The interior of the apartments of the Brezhnev-type buildings 121 series and KOPE Cheshkov
Table of contents
-
1 design features
- 1.1 Nuances in the choice of finishes
- 1.2 Lighting
- 2 Rules of registration of apartments in the Brezhnev type
- 3 The distinctive features of buildings 121 series
- 4 Making the house KOPE
- 5 Design Cheshkov
- 6 Summing up
- 7 Photo Gallery
We will try to answer the question, what kind of design Khrushchev cuisine is considered to be optimal from the point of view of attractiveness and visual expansion of the room, as well as to compare the features briefly mention other common types of houses.
To this day, the question remains of repair of kitchens in the apartments Khrushchev type, of which the CIS is still a sufficient amount.

And if the layout of rooms in these apartments in most cases are not much different from the others, the food in the Khrushchev is in some way unique. In particular this applies to their area.
design features
Due to the small size of the first priority should be the visual extension.
For this is the best fit bright colors, reflective and high-gloss surfaces. Recommendations also apply to furniture, and decorative surfaces.
Another equally important component is competent lighting, which in conjunction with properly picked up a kitchen design can create a unique play of light, which will achieve the desired visual effect.
Following these simple rules will create an original design that's sure to have for friends like.

Stretch ceiling for the kitchen
Nuances in the choice of finishes
- That the room is not acquired lifeless bright color, decoration materials should be chosen on the basis of the planned installation of furniture, for example, light tile apron may have blotches of contrasting dark color, the same as the color furniture.
- flooring should also meet the chosen path. Tile or laminate should be bright and glossy.
- On the ceiling is more complicated. Prefer tensioning structure with indistinct mirrored surface. More budget method - PVC ceiling trim panels on a shade slightly lighter than the floor.
- The best solution for the walls will be light colored wallpaper.
- Design and layout should be based on a linear or L-shaped arrangement of furniture and appliances. At the opposite side, in this case you can place a small dining table;
- Curtains - light almost weightless, slightly beige or white color.
Lighting

Lighting of the working area cuisine
Lighting deserves special attention. Regardless of the plan, is compulsory coverage of the two main zones - working and dining.
The working area is usually illuminated dot ceiling or built-in furniture luminaires. Dining be illuminated lamps general purpose stationary or ceiling mounted.
Tip! Especially will effectively look working surface coverage using spotlights with attractive economical halogen lamps.
Rules of registration of apartments in the Brezhnev type
Brezhnev flats type in comparison with the already voiced, have an improved layout. In particular, they increased the height of the ceiling and kitchen area that allows you to use multiple design ideas.
Features kitchen design in brezhnevki:
- Not so small room can dismiss almost any style.
- High ceilings give more flexibility in the design of, for example, can easily arrange the suspension or multi-level ceiling, through which separate the functional areas of the room.
- Often impossible to Khrushchev's kitchen location full dining room table in the Brezhnev layouts is no longer a problem.
The distinctive features of buildings 121 series
Kitchen area in such buildings is from 7 to 12 m² depending on structure modification. The disadvantage is the inconvenient location sandwiched between the monolith and the outer wall santehkabiny that virtually nullifies the possibility of redevelopment of such premises.
With regard to the design, the kitchen design 121 series should be developed based on the original size. For example, the design of the kitchen 3 in 4 (12 m²) allows you to implement a classic style and minimalism, while for high-tech space will still be enough.
Making the house KOPE

design option for KOPE cuisine
KOPE homes being built in many cities of the former USSR have an excellent plan, and most importantly, are flexible to redevelop. Virtually every modification of apartment buildings of this type it is possible to combine two adjacent apartments on one floor.
Sometimes it makes it possible to achieve very interesting results, amazing for the ordinary citizens of the CIS, but everyday for the representatives of Europe and America.
Kitchen studio or studio-seating when combined can reach 40 meters. The usual kitchen KOPE (without redevelopment) range in size 10-19 m² depending on the number of rooms in the apartment and type of structure.
Features finish:
- The arrangement of furniture and equipment to the owner the choice can be U-shaped, two-line, island.
- It is possible to design a full dining area, without prejudice to the work of the room.
Tip! The combination of colors can be anything, but still should not be neglected by the general rules and standards of taste and style.
Design Cheshkov

Kitchen design in Ceske under a brick
Houses built in the Czech project in the 70-80 was a dream almost every Soviet family.
Flats in such buildings have separate bath and high ceilings.
Consequently, the design of the kitchen in Ceske not be limited by square meters. Since the "Gym shoes" built mainly of brick, is appropriate to the use of elements of the loft. It is sufficient to decorate one wall tiles or functional zone, or wallpaper under the brick.
Thus, based on a comparison with other houses of planning it becomes more clear on what exactly the nuances of Khrushchev's kitchen should focus. Having dealt with this, you can safely proceed to create a design.
Summing up
We hope our article has been helpful to you. In order to more accurately understand the technological and practical issues on our website provides detailed photo and video instruction, in which you will find useful information on the question.
Photo Gallery
